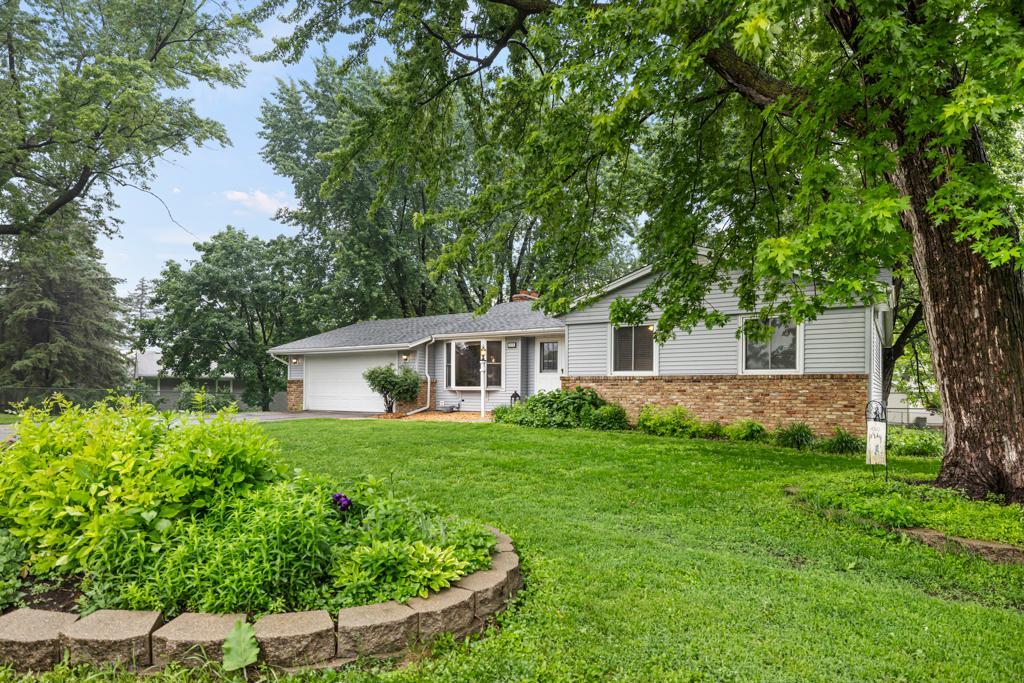5272 106TH STREET
5272 106th Street, Minneapolis (Bloomington), 55437, MN
-
Price: $425,000
-
Status type: For Sale
-
Neighborhood: Heritage Hills 1st Add
Bedrooms: 4
Property Size :2846
-
Listing Agent: NST26146,NST85422
-
Property type : Single Family Residence
-
Zip code: 55437
-
Street: 5272 106th Street
-
Street: 5272 106th Street
Bathrooms: 3
Year: 1965
Listing Brokerage: Exp Realty, LLC.
FEATURES
- Range
- Refrigerator
- Washer
- Dryer
- Exhaust Fan
- Dishwasher
- Gas Water Heater
DETAILS
This home offers a fantastic floor plan designed for both comfort and functionality. Featuring three bedrooms on one level—including a spacious owner’s suite—there’s room for everyone. The bright, well-appointed kitchen flows seamlessly into a formal dining area highlighted by a cozy fireplace, perfect for gatherings. Downstairs, you’ll find a large fourth bedroom and a welcoming recreation room with a second fireplace, creating the ideal space for relaxing or entertaining. A must-see home in a great location!
INTERIOR
Bedrooms: 4
Fin ft² / Living Area: 2846 ft²
Below Ground Living: 1348ft²
Bathrooms: 3
Above Ground Living: 1498ft²
-
Basement Details: Daylight/Lookout Windows, Finished, Full,
Appliances Included:
-
- Range
- Refrigerator
- Washer
- Dryer
- Exhaust Fan
- Dishwasher
- Gas Water Heater
EXTERIOR
Air Conditioning: Central Air
Garage Spaces: 2
Construction Materials: N/A
Foundation Size: 1498ft²
Unit Amenities:
-
- Kitchen Window
- Deck
- Natural Woodwork
- Hardwood Floors
- Main Floor Primary Bedroom
Heating System:
-
- Forced Air
ROOMS
| Main | Size | ft² |
|---|---|---|
| Living Room | 19x25 | 361 ft² |
| Dining Room | 11x14 | 121 ft² |
| Family Room | 14x11 | 196 ft² |
| Kitchen | 11x10 | 121 ft² |
| Bedroom 1 | 16x16 | 256 ft² |
| Bedroom 2 | 12x10 | 144 ft² |
| Bedroom 3 | 11x11 | 121 ft² |
| Informal Dining Room | 11x7 | 121 ft² |
| Deck | 20x10 | 400 ft² |
| Lower | Size | ft² |
|---|---|---|
| Bedroom 4 | 14x13 | 196 ft² |
| Amusement Room | 27x15 | 729 ft² |
LOT
Acres: N/A
Lot Size Dim.: SE127X153X70X141
Longitude: 44.8121
Latitude: -93.3495
Zoning: Residential-Single Family
FINANCIAL & TAXES
Tax year: 2025
Tax annual amount: $6,145
MISCELLANEOUS
Fuel System: N/A
Sewer System: City Sewer/Connected
Water System: City Water/Connected
ADITIONAL INFORMATION
MLS#: NST7749064
Listing Brokerage: Exp Realty, LLC.

ID: 3745034
Published: June 05, 2025
Last Update: June 05, 2025
Views: 9






