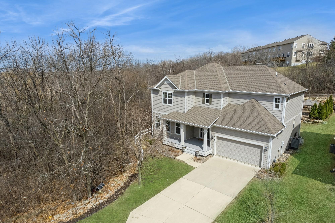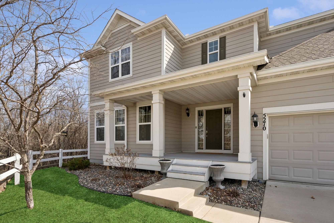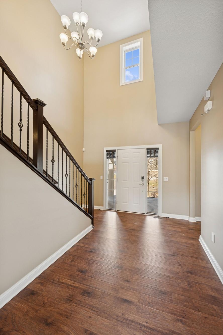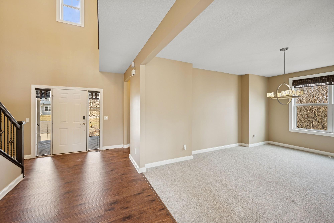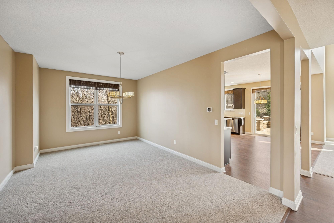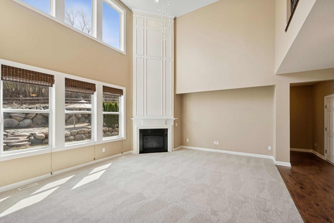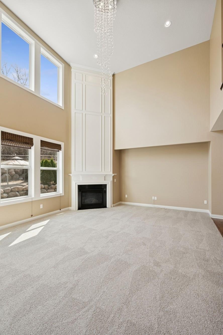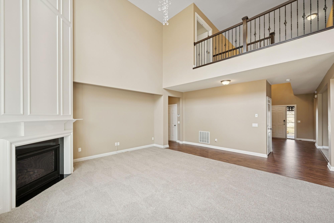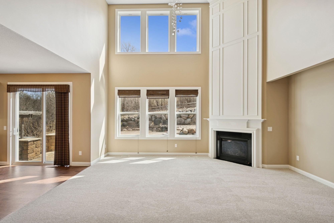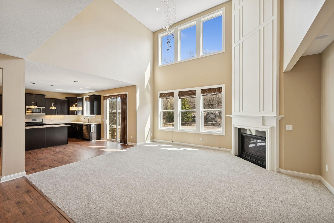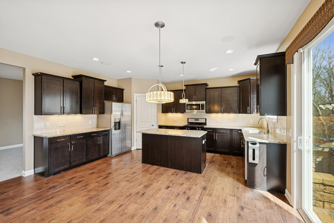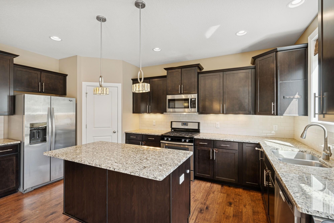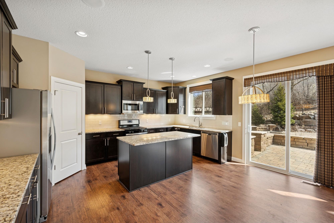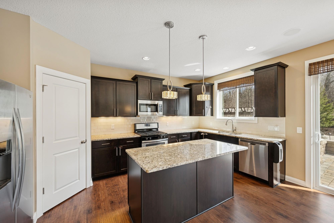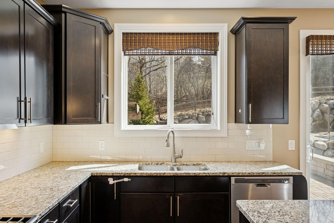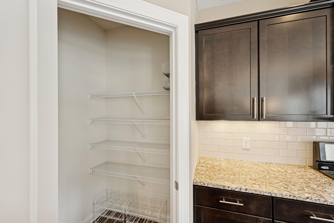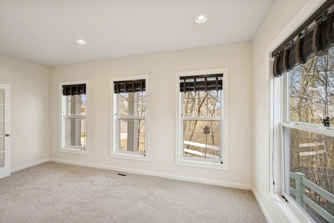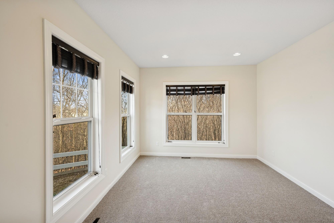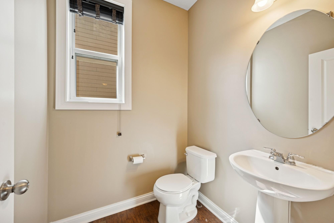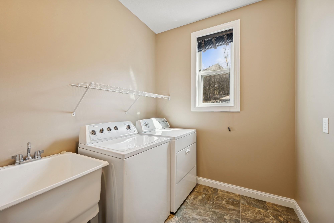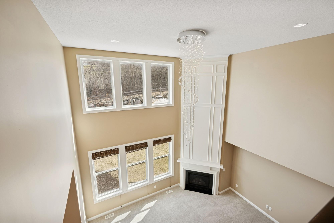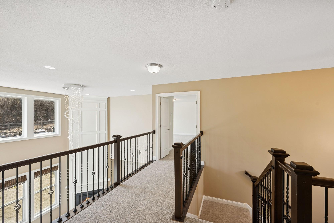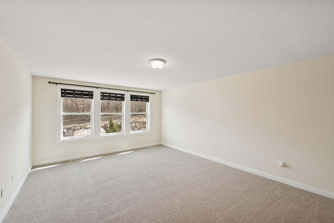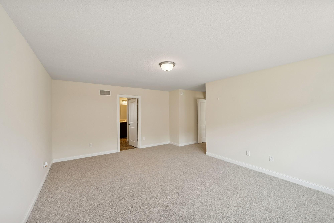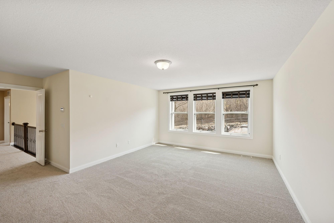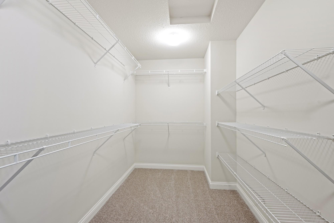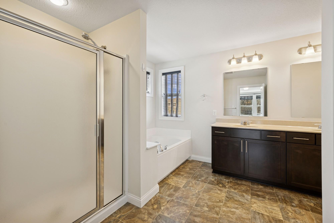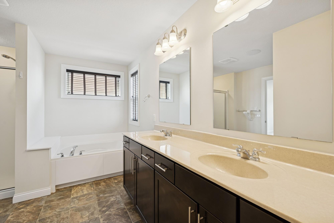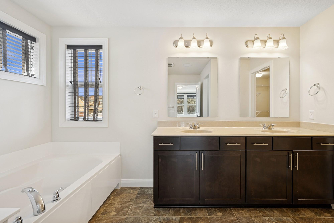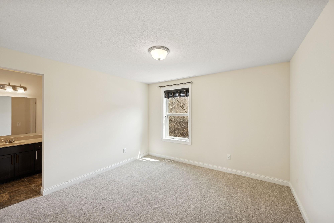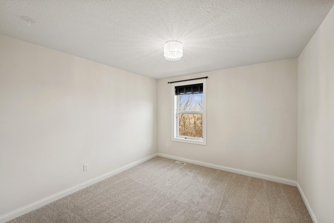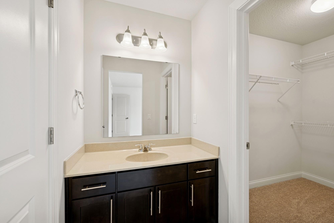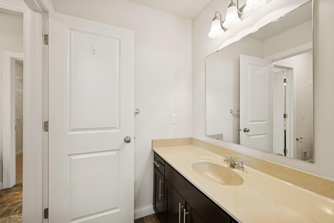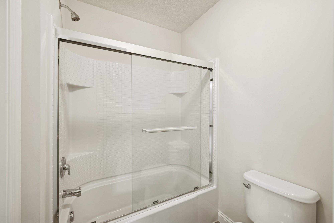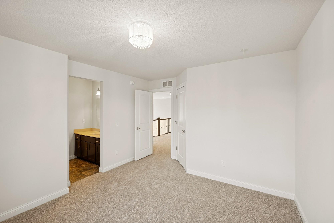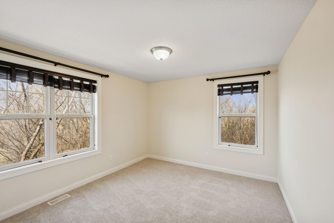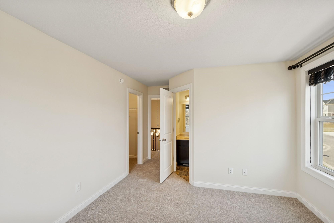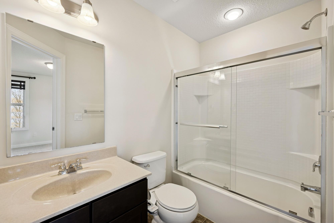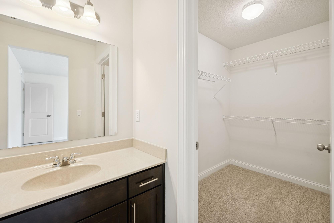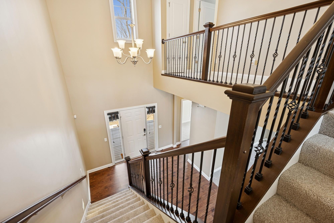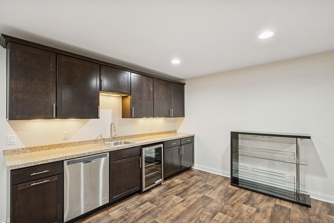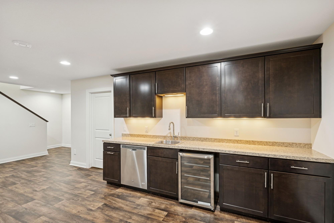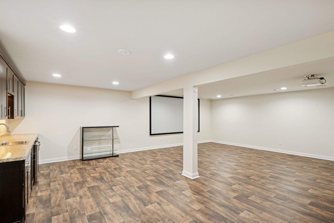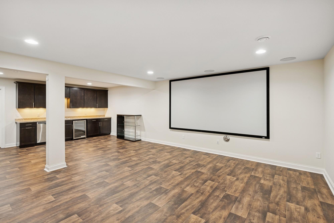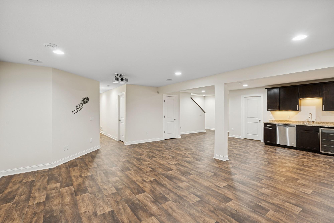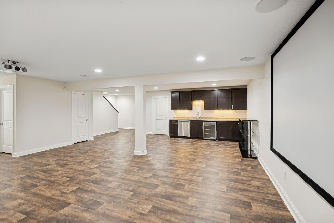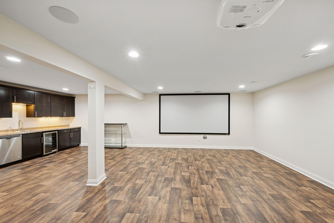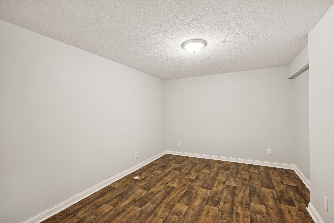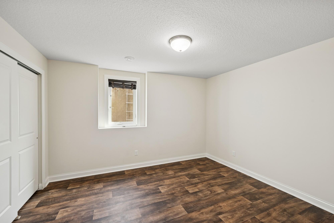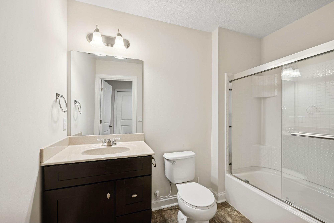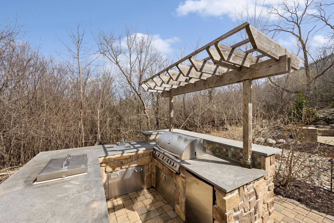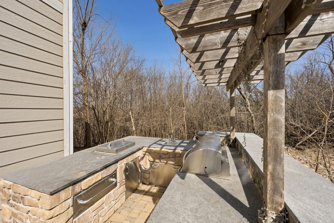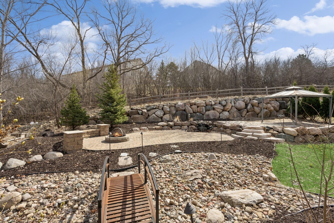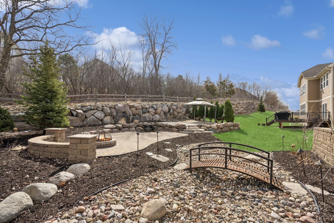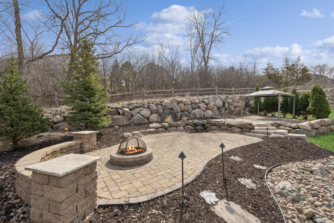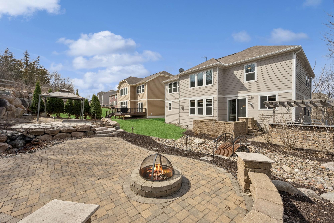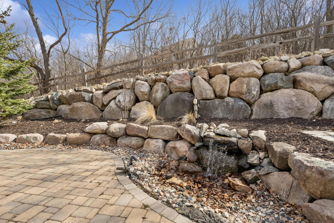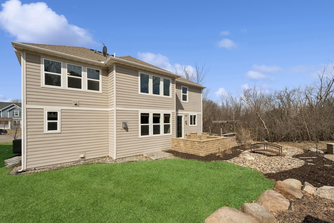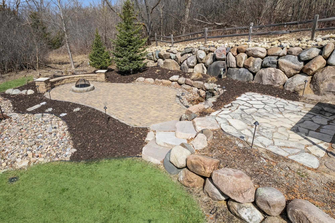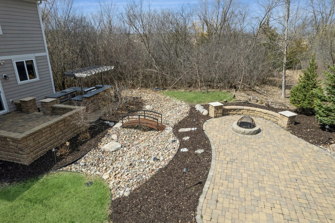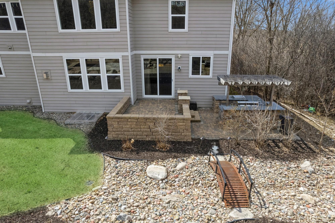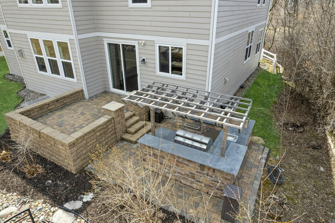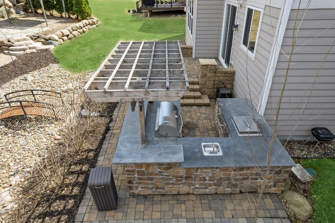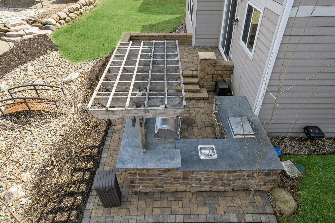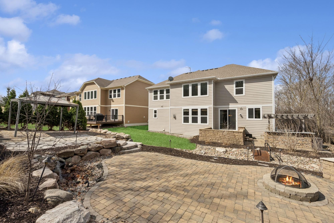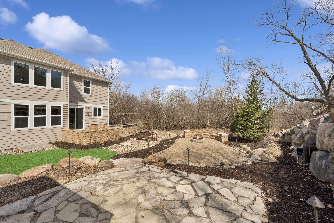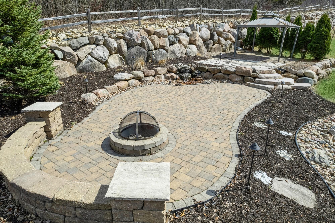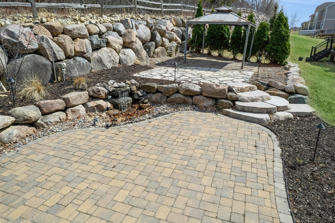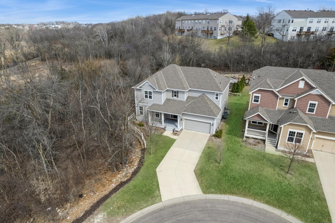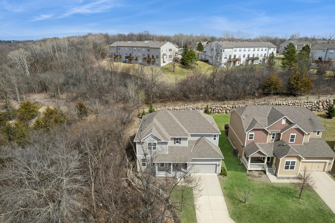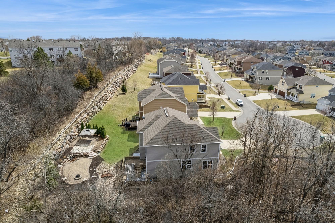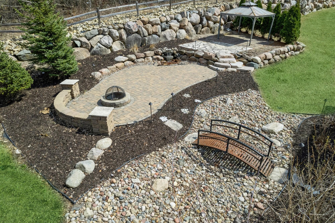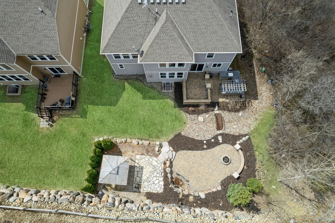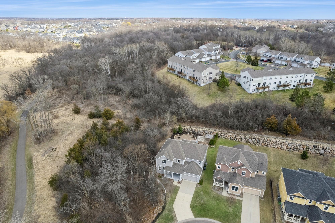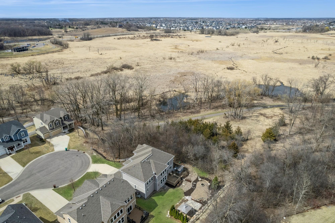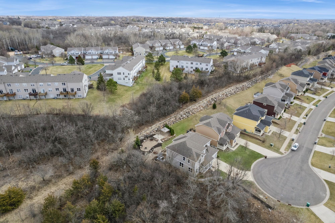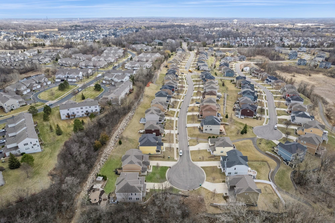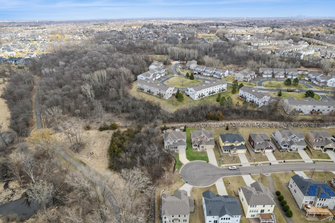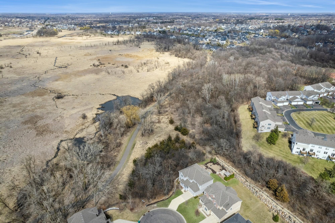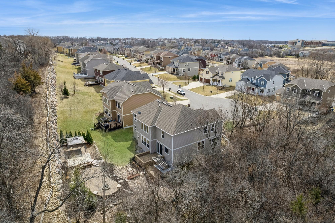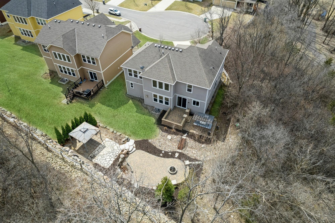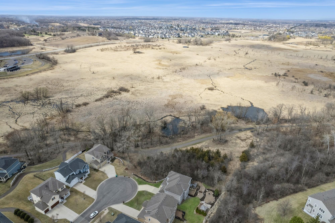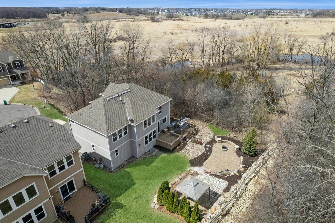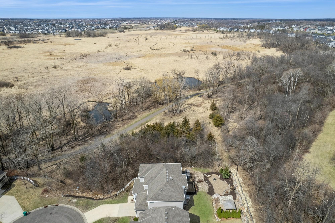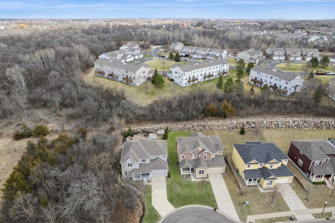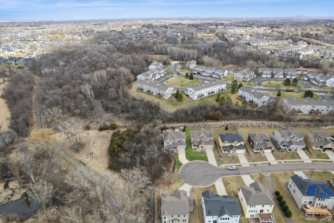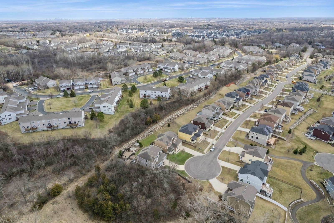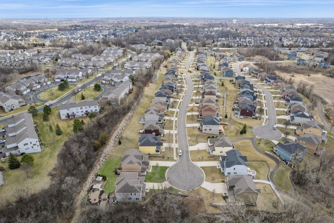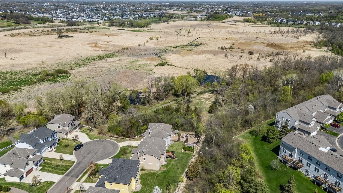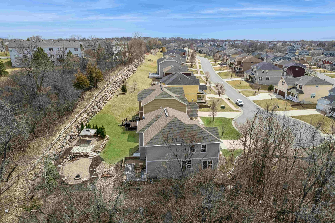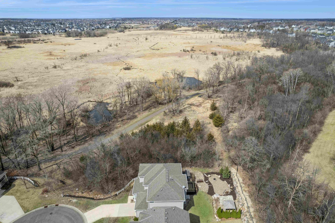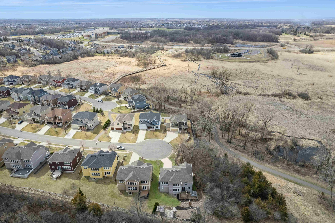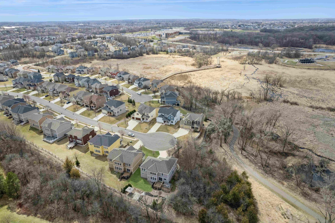5270 JEWEL LANE
5270 Jewel Lane, Plymouth, 55446, MN
-
Price: $749,000
-
Status type: For Sale
-
City: Plymouth
-
Neighborhood: Elm Creek Highlands East Third Add
Bedrooms: 5
Property Size :4248
-
Listing Agent: NST16716,NST104125
-
Property type : Single Family Residence
-
Zip code: 55446
-
Street: 5270 Jewel Lane
-
Street: 5270 Jewel Lane
Bathrooms: 5
Year: 2013
Listing Brokerage: RE/MAX Results
FEATURES
- Range
- Refrigerator
- Washer
- Dryer
- Microwave
- Exhaust Fan
- Dishwasher
- Other
DETAILS
Welcome home to a beautifully upgraded home on a quiet cul-de-sac lot in a high demand area of Plymouth. This home has 5 bedrooms, 5 bathrooms and an impressive main floor plan with an amazing 2 story living room, a chef's kitchen with granite counters, gorgeous tile backsplash, stainless steel appliances including the gas range, lazy susan corner cabinet, a dining area, and a main floor office/study. Walk out to the raised patio ideal for relaxing or entertaining. Upstairs the primary suite has a large walk-in closet and private bath with jetted tub and walk in shower. There is also a mini suite with a private full bath and walk-in closet, two more bedrooms, each with walk-in closets and a Jack and Jill full bath between them. The lower level is finished with an in home theater, full wet bar, the 5th bedroom and the 5th full bath. Outside you have the amazing $100,000 landscaping with multiple patios, a full outdoor kitchen, fire pit, dry creek with a bridge and a gazebo. Don't miss this one of a kind home loaded with upgrades and amenities in a tranquil setting, in the Wayzata School District, yet close to highway access, shopping, and entertainment!
INTERIOR
Bedrooms: 5
Fin ft² / Living Area: 4248 ft²
Below Ground Living: 1190ft²
Bathrooms: 5
Above Ground Living: 3058ft²
-
Basement Details: Drain Tiled, Finished, Full, Concrete, Sump Pump,
Appliances Included:
-
- Range
- Refrigerator
- Washer
- Dryer
- Microwave
- Exhaust Fan
- Dishwasher
- Other
EXTERIOR
Air Conditioning: Central Air
Garage Spaces: 2
Construction Materials: N/A
Foundation Size: 1598ft²
Unit Amenities:
-
- Patio
- Kitchen Window
- Vaulted Ceiling(s)
- Washer/Dryer Hookup
- Kitchen Center Island
- Primary Bedroom Walk-In Closet
Heating System:
-
- Forced Air
ROOMS
| Main | Size | ft² |
|---|---|---|
| Dining Room | 17x12 | 289 ft² |
| Family Room | 16x15 | 256 ft² |
| Kitchen | 9x8 | 81 ft² |
| Informal Dining Room | 11x8 | 121 ft² |
| Library | 12x11 | 144 ft² |
| Patio | n/a | 0 ft² |
| Upper | Size | ft² |
|---|---|---|
| Bedroom 1 | 19x13 | 361 ft² |
| Bedroom 2 | 12x11 | 144 ft² |
| Bedroom 3 | 11x11 | 121 ft² |
| Bedroom 4 | 11x11 | 121 ft² |
| Lower | Size | ft² |
|---|---|---|
| Bedroom 5 | 12x10 | 144 ft² |
| Family Room | 27x15 | 729 ft² |
LOT
Acres: N/A
Lot Size Dim.: Irregular
Longitude: 45.0484
Latitude: -93.5001
Zoning: Residential-Single Family
FINANCIAL & TAXES
Tax year: 2024
Tax annual amount: $8,068
MISCELLANEOUS
Fuel System: N/A
Sewer System: City Sewer/Connected
Water System: City Water/Connected
ADDITIONAL INFORMATION
MLS#: NST7697278
Listing Brokerage: RE/MAX Results

ID: 3721013
Published: May 30, 2025
Last Update: May 30, 2025
Views: 41


