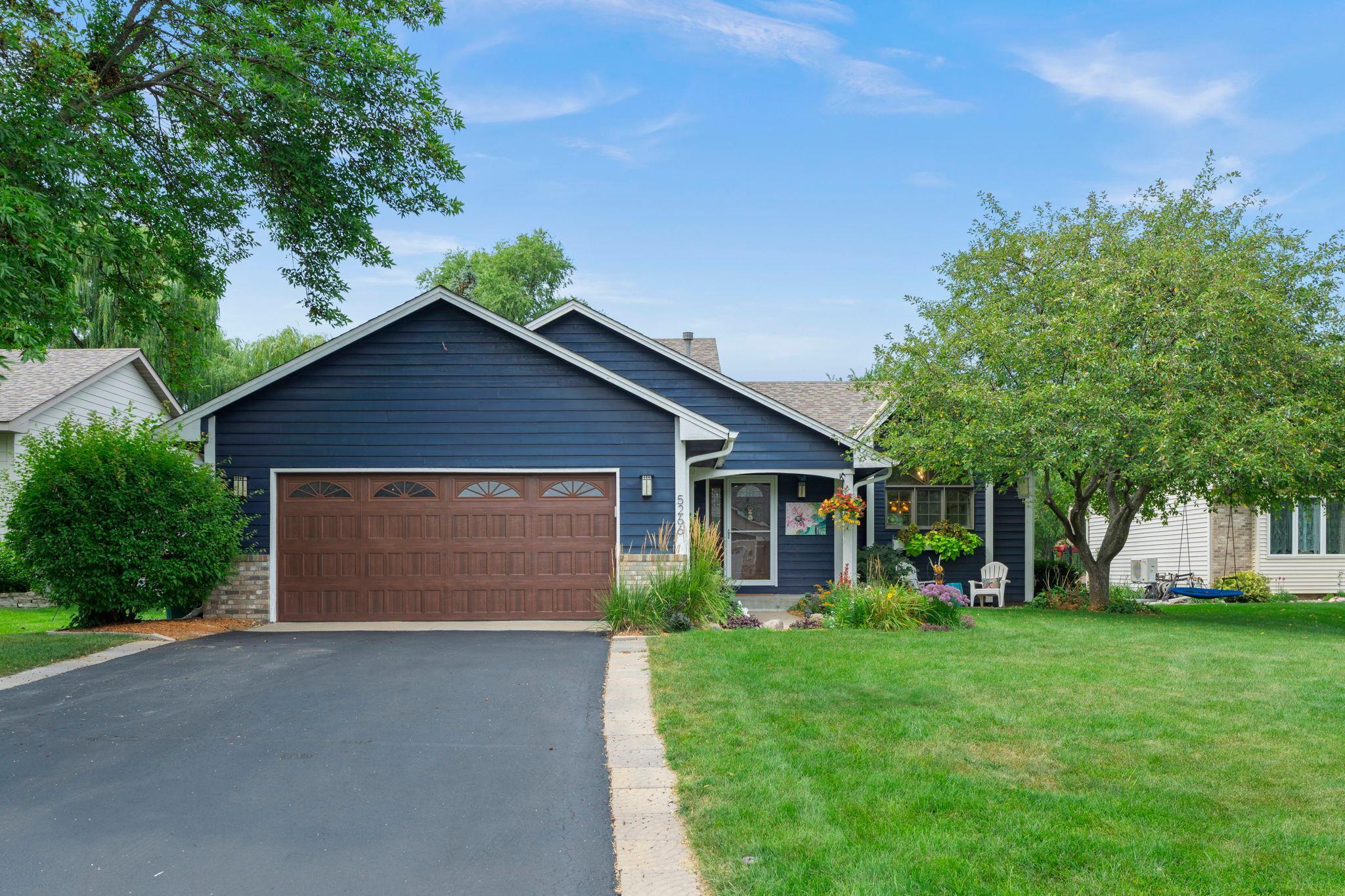5266 RIVER WOOD DRIVE
5266 River Wood Drive, Savage, 55378, MN
-
Price: $425,000
-
Status type: For Sale
-
City: Savage
-
Neighborhood: Timberline Ridge South 3rd Add
Bedrooms: 4
Property Size :1956
-
Listing Agent: NST26146,NST48001
-
Property type : Single Family Residence
-
Zip code: 55378
-
Street: 5266 River Wood Drive
-
Street: 5266 River Wood Drive
Bathrooms: 3
Year: 1992
Listing Brokerage: Exp Realty, LLC.
FEATURES
- Range
- Refrigerator
- Washer
- Dryer
- Microwave
- Dishwasher
- Water Softener Owned
- Disposal
- Air-To-Air Exchanger
- Gas Water Heater
- Chandelier
DETAILS
Charming 4BR/3BA home in a quiet Savage neighborhood, just steps from O'Connell Park and scenic wetlands. Enjoy nature views, walking trails, and top-rated Prior Lake-Savage schools. Inside, vaulted ceilings, fresh paint, and rich wood floors enhance the open main level. The spacious kitchen features black appliances, ample cabinetry, and a center island. Walk out from the dining room to a huge 23x17 deck—perfect for entertaining. The upper level offers 3 bedrooms, including a primary suite with private ¾ bath. The lower-level family room includes new carpet (2025), a gas fireplace, and patio walkout. A 4th bedroom, updated laundry, and half bath complete the space. Numerous recent upgrades: windows (2017), patio (2019), basement bath (2020), water heater (2023), sump pump (2024), and more. Move-in ready!
INTERIOR
Bedrooms: 4
Fin ft² / Living Area: 1956 ft²
Below Ground Living: 601ft²
Bathrooms: 3
Above Ground Living: 1355ft²
-
Basement Details: Block,
Appliances Included:
-
- Range
- Refrigerator
- Washer
- Dryer
- Microwave
- Dishwasher
- Water Softener Owned
- Disposal
- Air-To-Air Exchanger
- Gas Water Heater
- Chandelier
EXTERIOR
Air Conditioning: Central Air
Garage Spaces: 2
Construction Materials: N/A
Foundation Size: 1373ft²
Unit Amenities:
-
- Patio
- Kitchen Window
- Deck
- Hardwood Floors
- Ceiling Fan(s)
- Vaulted Ceiling(s)
- Kitchen Center Island
Heating System:
-
- Forced Air
ROOMS
| Main | Size | ft² |
|---|---|---|
| Kitchen | 15x14 | 225 ft² |
| Dining Room | 13x9 | 169 ft² |
| Living Room | 12x12 | 144 ft² |
| Deck | 23x17 | 529 ft² |
| Upper | Size | ft² |
|---|---|---|
| Bedroom 1 | 15x11 | 225 ft² |
| Bedroom 2 | 10x10 | 100 ft² |
| Bedroom 3 | 11x10 | 121 ft² |
| Lower | Size | ft² |
|---|---|---|
| Bedroom 4 | 11x10 | 121 ft² |
| Family Room | 24x13 | 576 ft² |
| Laundry | 11x9 | 121 ft² |
| Patio | 13x12 | 169 ft² |
LOT
Acres: N/A
Lot Size Dim.: 71 x 139 x 70 x 129
Longitude: 44.7365
Latitude: -93.3456
Zoning: Residential-Single Family
FINANCIAL & TAXES
Tax year: 2025
Tax annual amount: $4,366
MISCELLANEOUS
Fuel System: N/A
Sewer System: City Sewer/Connected
Water System: City Water/Connected
ADDITIONAL INFORMATION
MLS#: NST7790752
Listing Brokerage: Exp Realty, LLC.

ID: 4021997
Published: August 20, 2025
Last Update: August 20, 2025
Views: 1






