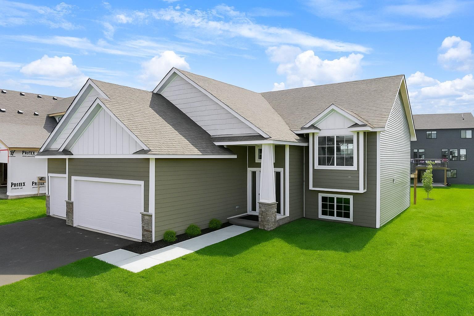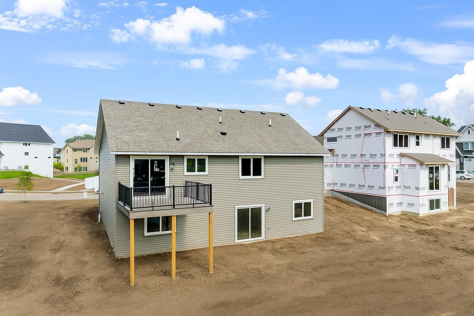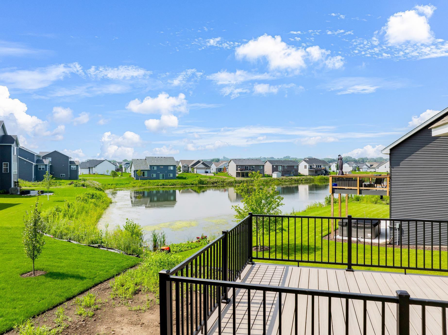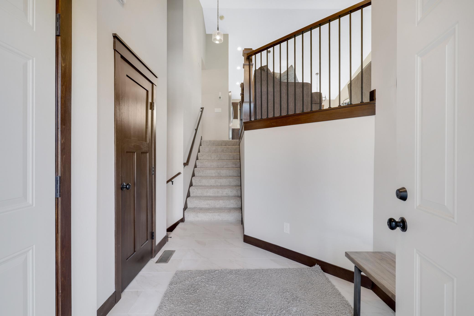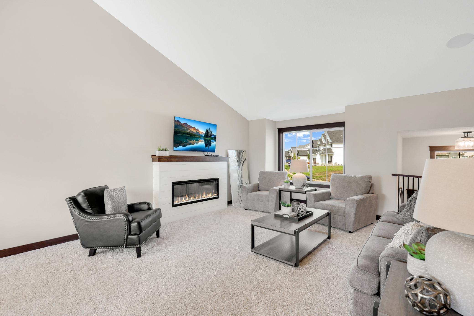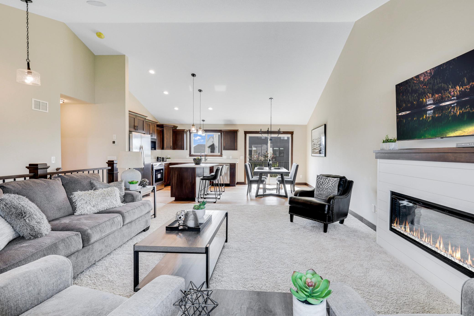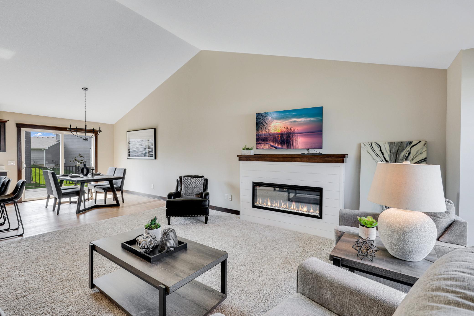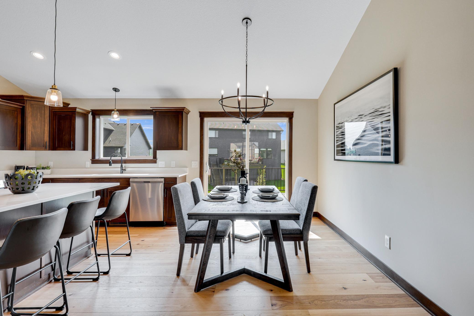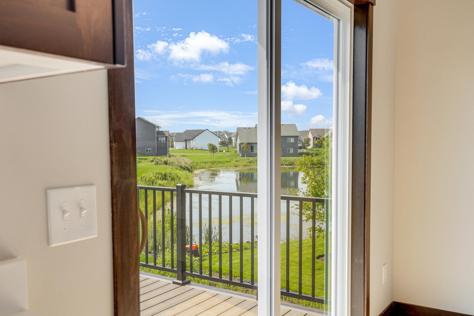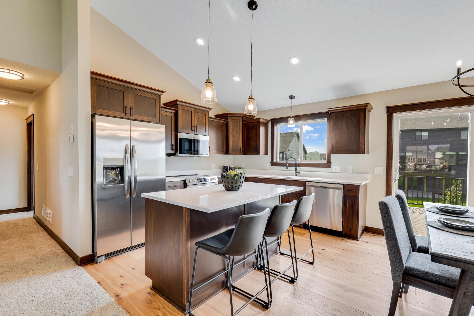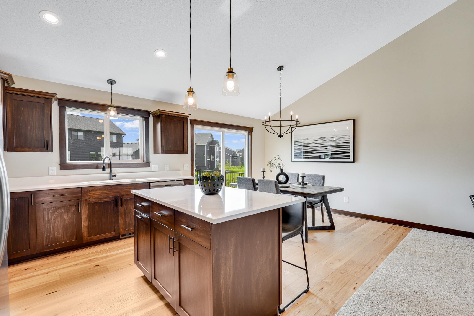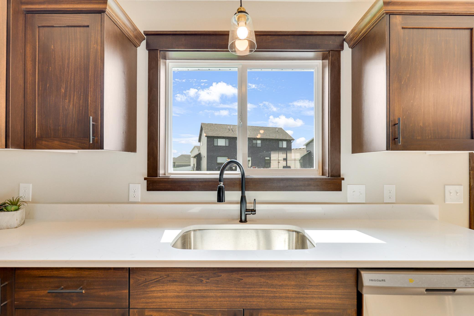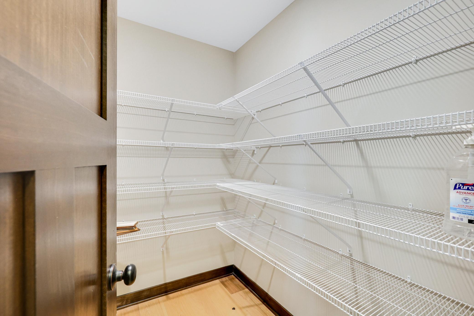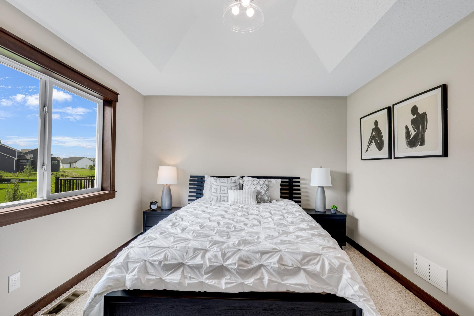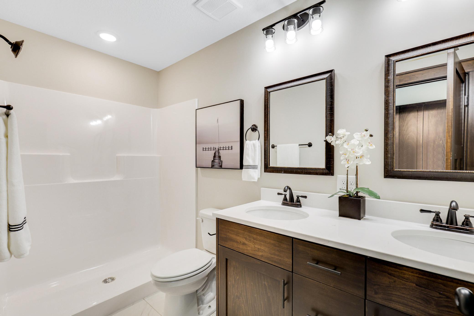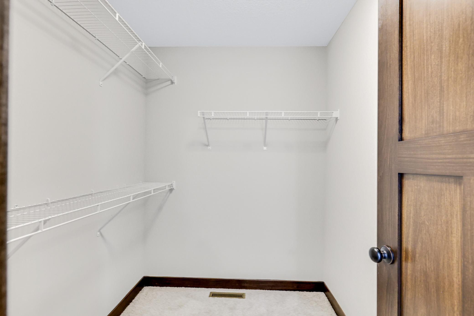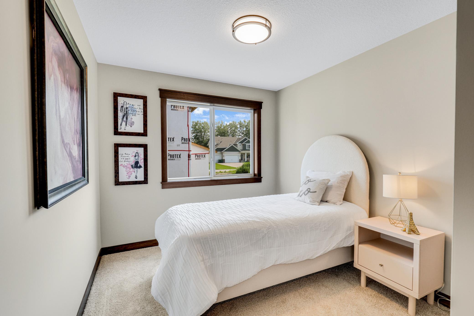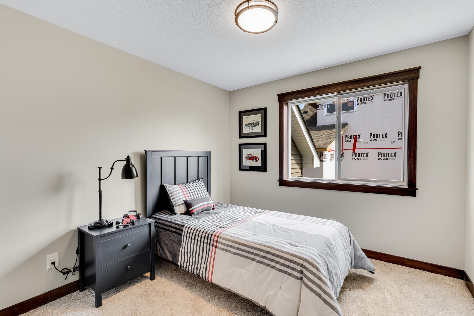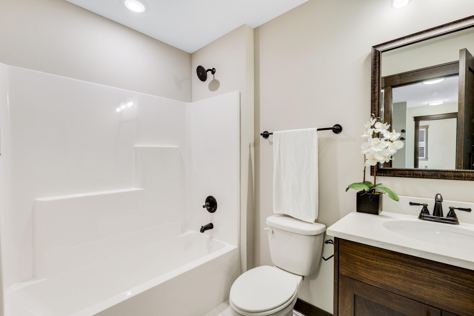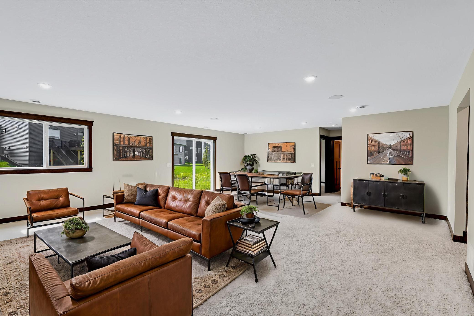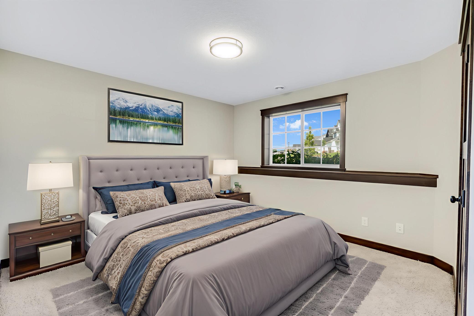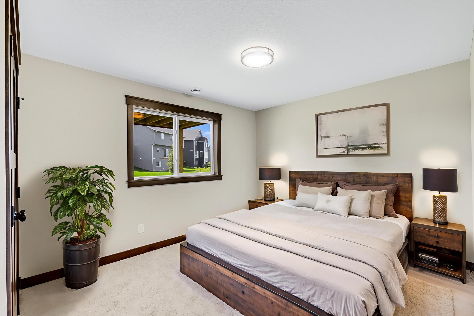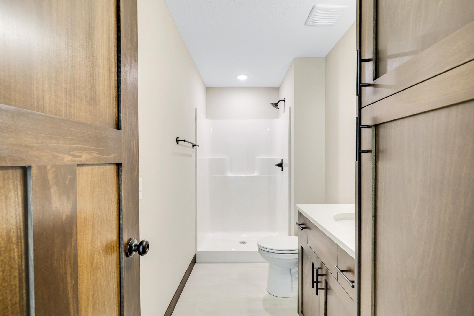5266 177TH STREET
5266 177th Street, Lakeville, 55044, MN
-
Price: $589,900
-
Status type: For Sale
-
City: Lakeville
-
Neighborhood: Pheasant Run Of Lakeville Seventh Add
Bedrooms: 5
Property Size :2707
-
Listing Agent: NST21044,NST49157
-
Property type : Single Family Residence
-
Zip code: 55044
-
Street: 5266 177th Street
-
Street: 5266 177th Street
Bathrooms: 3
Year: 2025
Listing Brokerage: RE/MAX Advantage Plus
FEATURES
- Range
- Refrigerator
- Microwave
- Dishwasher
- Disposal
- Humidifier
- Air-To-Air Exchanger
- Gas Water Heater
- ENERGY STAR Qualified Appliances
- Stainless Steel Appliances
DETAILS
PARADE OF HOMES MODEL! New Construction—Without the Wait! Welcome to this custom-built August II split-level home, offering 5 bedrooms, 3 bathrooms, and a 3-car garage—all nestled on a beautiful walkout lot overlooking a pond in the desirable Pheasant Run neighborhood of Lakeville. Step inside to a vaulted, open-concept layout designed for modern living and effortless entertaining. High-end finishes throughout include knockdown ceilings, solid 3-panel doors, custom cabinetry with 3” crown molding, granite countertops, hardwood and tile flooring, and upgraded lighting and plumbing fixtures. The gourmet kitchen features stainless steel appliances, an oversized center island with breakfast bar seating, and upgraded cabinetry—ideal for everyday cooking and hosting. An adjacent informal dining room features a patio door leading to a 12x12 deck, perfect for summer grilling and outdoor dining. Relax in the main-level vaulted living room, or retreat to the spacious primary suite complete with tray-vault ceiling, walk-in closet, and private 3/4 bath. The finished walkout lower level adds two more bedrooms, a full 3/4 bath, a large family room, and a dedicated laundry/mechanical room—plenty of space for guests or growing families. The home is located in Lakeville, one of Minnesota’s fastest-growing and most sought-after communities, this home offers access to top-rated schools, abundant parks and trails, and convenient shopping, dining, and commuter access via I-35. Lakeville blends small-town charm with big-city amenities—making it an ideal place to call home. Ask about our available move-in-ready inventory or choose your own lot and floor plan to build the custom home of your dreams!
INTERIOR
Bedrooms: 5
Fin ft² / Living Area: 2707 ft²
Below Ground Living: 1275ft²
Bathrooms: 3
Above Ground Living: 1432ft²
-
Basement Details: Drain Tiled, Finished, Full, Concrete, Sump Basket, Sump Pump, Walkout,
Appliances Included:
-
- Range
- Refrigerator
- Microwave
- Dishwasher
- Disposal
- Humidifier
- Air-To-Air Exchanger
- Gas Water Heater
- ENERGY STAR Qualified Appliances
- Stainless Steel Appliances
EXTERIOR
Air Conditioning: Central Air
Garage Spaces: 3
Construction Materials: N/A
Foundation Size: 1416ft²
Unit Amenities:
-
- Kitchen Window
- Natural Woodwork
- Hardwood Floors
- Ceiling Fan(s)
- Walk-In Closet
- Vaulted Ceiling(s)
- Washer/Dryer Hookup
- In-Ground Sprinkler
- Paneled Doors
- Kitchen Center Island
- Tile Floors
- Main Floor Primary Bedroom
- Primary Bedroom Walk-In Closet
Heating System:
-
- Forced Air
ROOMS
| Main | Size | ft² |
|---|---|---|
| Foyer | 8x6 | 64 ft² |
| Upper | Size | ft² |
|---|---|---|
| Living Room | 16x18 | 256 ft² |
| Kitchen | 10x12 | 100 ft² |
| Dining Room | 10x12 | 100 ft² |
| Pantry (Walk-In) | 5x7 | 25 ft² |
| Bedroom 1 | 13x12 | 169 ft² |
| Primary Bathroom | 11x12 | 121 ft² |
| Bedroom 2 | 13x9 | 169 ft² |
| Bedroom 3 | 13x11 | 169 ft² |
| Deck | 12x12 | 144 ft² |
| Lower | Size | ft² |
|---|---|---|
| Family Room | 22x27 | 484 ft² |
| Bedroom 4 | 12x11 | 144 ft² |
| Bedroom 5 | 14x13 | 196 ft² |
| Laundry | 7x8 | 49 ft² |
LOT
Acres: N/A
Lot Size Dim.: 70x121x91x120
Longitude: 44.6941
Latitude: -93.1721
Zoning: Residential-Single Family
FINANCIAL & TAXES
Tax year: 2025
Tax annual amount: $1,488
MISCELLANEOUS
Fuel System: N/A
Sewer System: City Sewer/Connected
Water System: City Water/Connected
ADDITIONAL INFORMATION
MLS#: NST7777861
Listing Brokerage: RE/MAX Advantage Plus

ID: 3948203
Published: July 31, 2025
Last Update: July 31, 2025
Views: 13


