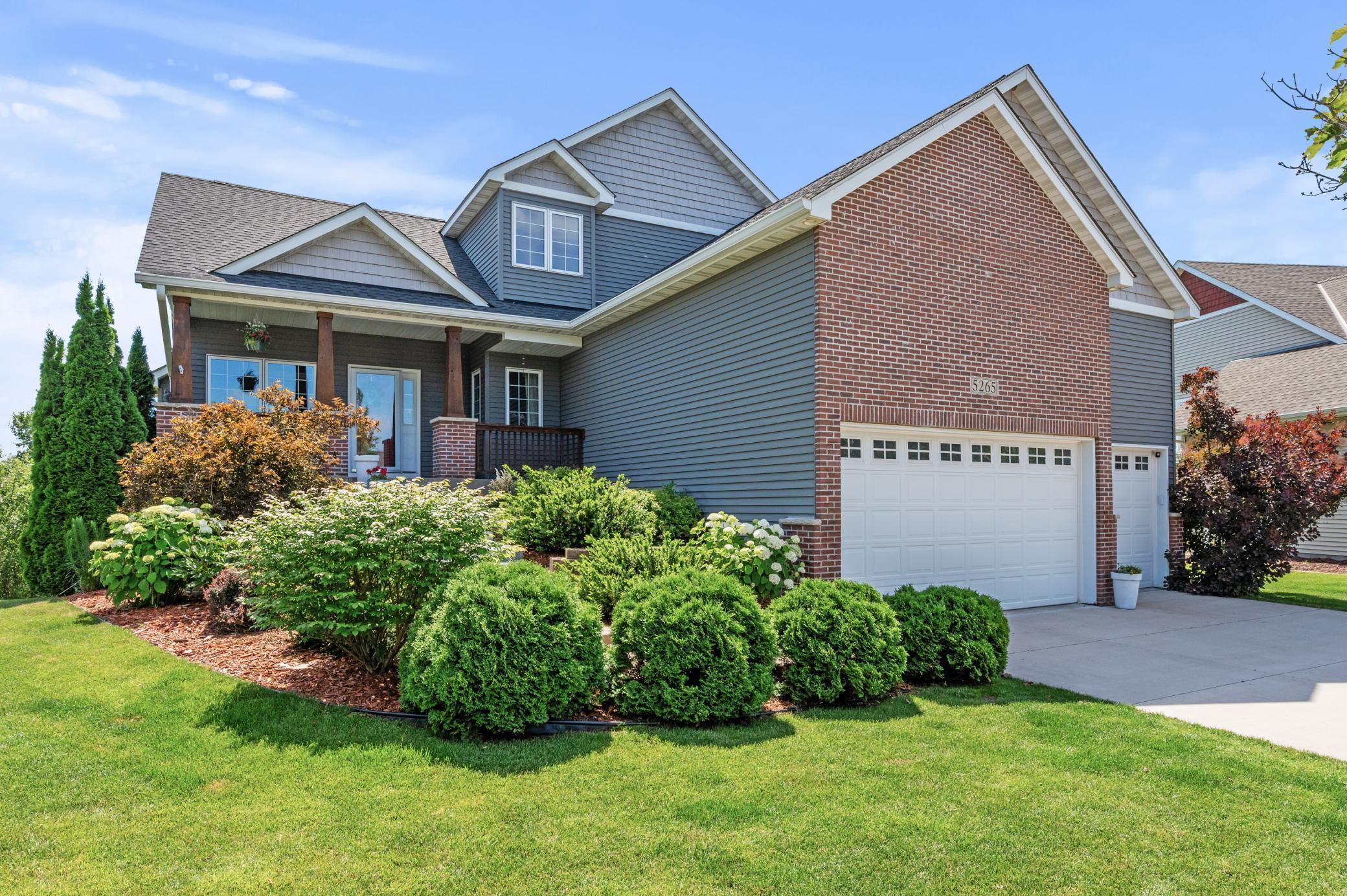5265 FENSON COURT
5265 Fenson Court, Hugo, 55038, MN
-
Price: $549,900
-
Status type: For Sale
-
City: Hugo
-
Neighborhood: Waters Edge
Bedrooms: 5
Property Size :2870
-
Listing Agent: NST16968,NST59368
-
Property type : Single Family Residence
-
Zip code: 55038
-
Street: 5265 Fenson Court
-
Street: 5265 Fenson Court
Bathrooms: 4
Year: 2008
Listing Brokerage: RE/MAX Professionals
FEATURES
- Range
- Refrigerator
- Washer
- Dryer
- Microwave
- Dishwasher
- Water Softener Owned
- Gas Water Heater
DETAILS
Tucked away on a quiet cul-de-sac, this beautifully designed home offers warmth, space, and refined finishes. Step into the vaulted living room, where soaring ceilings, a cozy gas fireplace, and sun-filled windows frame tranquil views of ponds and 11+ acres of city-owned nature space. The open kitchen features custom cabinetry, granite counters, stainless appliances, and a pantry, flowing seamlessly into the dining and living areas. Upstairs, the private primary suite features a tray vaulted ceiling, private full bath with a granite double vanity, and walk-in closet. Three total bedrooms and a second full bath complete the upper level. The walk-out lower level invites relaxation with a stone fireplace, family room, workout space, fifth bedroom, and full bath. Enjoy the outdoors from the maintenance-free deck and covered front porch. Thoughtful extras include solid paneled doors, tall garage ceilings, a main floor laundry and mudroom, and a versatile main-level bedroom/den. This home's membership in Water's Edge includes access to a year-round work out facility and shared outdoor pool! Winter fun awaits with pond skating just steps away. Hurry!
INTERIOR
Bedrooms: 5
Fin ft² / Living Area: 2870 ft²
Below Ground Living: 1050ft²
Bathrooms: 4
Above Ground Living: 1820ft²
-
Basement Details: Egress Window(s), Finished, Full, Walkout,
Appliances Included:
-
- Range
- Refrigerator
- Washer
- Dryer
- Microwave
- Dishwasher
- Water Softener Owned
- Gas Water Heater
EXTERIOR
Air Conditioning: Central Air
Garage Spaces: 3
Construction Materials: N/A
Foundation Size: 1170ft²
Unit Amenities:
-
- Kitchen Window
- Porch
- Natural Woodwork
- Hardwood Floors
- Ceiling Fan(s)
- Walk-In Closet
- Vaulted Ceiling(s)
- Washer/Dryer Hookup
- Exercise Room
- Tile Floors
- Primary Bedroom Walk-In Closet
Heating System:
-
- Forced Air
ROOMS
| Main | Size | ft² |
|---|---|---|
| Living Room | 21x17 | 441 ft² |
| Dining Room | 13x11 | 169 ft² |
| Kitchen | 14x14 | 196 ft² |
| Bedroom 5 | 11x11 | 121 ft² |
| Laundry | 9x9 | 81 ft² |
| Lower | Size | ft² |
|---|---|---|
| Family Room | 16x22 | 256 ft² |
| Bedroom 4 | 13x13 | 169 ft² |
| Exercise Room | 16x9 | 256 ft² |
| Bar/Wet Bar Room | 16x9 | 256 ft² |
| Upper | Size | ft² |
|---|---|---|
| Bedroom 1 | 15x14 | 225 ft² |
| Bedroom 2 | 12x11 | 144 ft² |
| Bedroom 3 | 12x10 | 144 ft² |
LOT
Acres: N/A
Lot Size Dim.: irregular
Longitude: 45.1793
Latitude: -93.0003
Zoning: Residential-Single Family
FINANCIAL & TAXES
Tax year: 2025
Tax annual amount: $5,874
MISCELLANEOUS
Fuel System: N/A
Sewer System: City Sewer/Connected
Water System: City Water/Connected
ADITIONAL INFORMATION
MLS#: NST7768727
Listing Brokerage: RE/MAX Professionals

ID: 3871810
Published: July 10, 2025
Last Update: July 10, 2025
Views: 1






