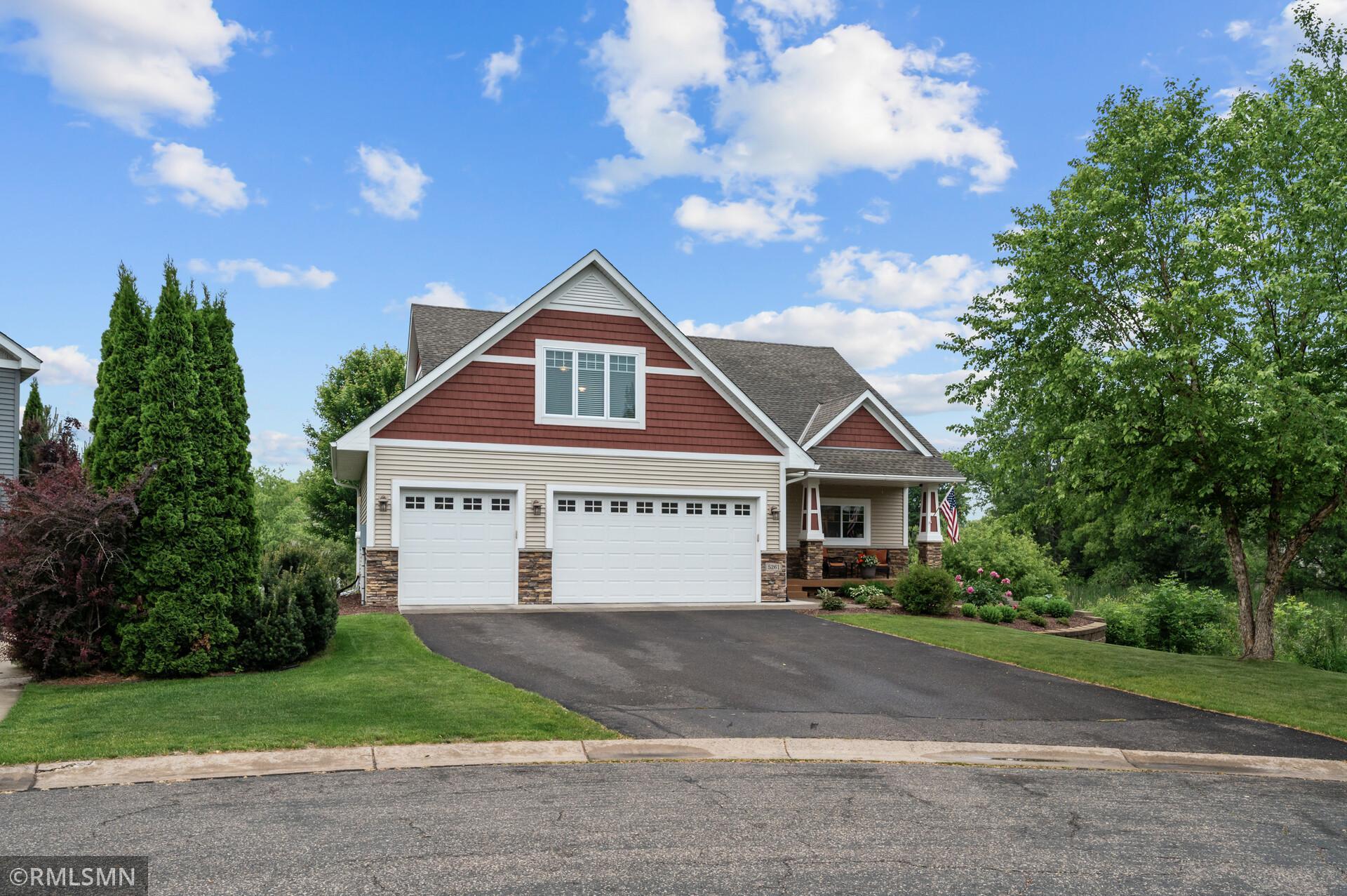5261 FENSON COURT
5261 Fenson Court, Hugo, 55038, MN
-
Price: $475,000
-
Status type: For Sale
-
City: Hugo
-
Neighborhood: Waters Edge
Bedrooms: 3
Property Size :1887
-
Listing Agent: NST26187,NST107242
-
Property type : Single Family Residence
-
Zip code: 55038
-
Street: 5261 Fenson Court
-
Street: 5261 Fenson Court
Bathrooms: 3
Year: 2010
Listing Brokerage: POP Realty MN
FEATURES
- Range
- Refrigerator
- Washer
- Dryer
- Microwave
- Dishwasher
- Water Softener Owned
- Humidifier
- Gas Water Heater
DETAILS
Welcome to this wonderful 3-bedroom, 3-bathroom home perfectly nestled on a quiet cul-de-sac in the heart of Hugo! This beautifully maintained property offers the perfect blend of comfort, style, and functionality, making it an ideal choice for families or anyone seeking a peaceful suburban retreat. Step inside to discover a bright and open floor plan on the main level, featuring gleaming hardwood floors that flow seamlessly throughout the spacious living areas. The large kitchen is a cook’s dream, complete with sleek stainless steel appliances, abundant cabinet storage, and a generously sized center island that’s perfect for meal prep or casual dining. Adjacent to the kitchen, the dining area provides ample space for entertaining and flows effortlessly into the inviting living room, where oversized windows allow natural light to flood the space. Upstairs, you’ll find all three bedrooms including a spacious primary suite that serves as a true retreat. The master bedroom features a private en suite bath with modern fixtures, providing the perfect space to unwind at the end of the day. For added convenience, the upper level also includes a dedicated laundry room—no more hauling laundry up and down the stairs! The lower level is a full walk-out basement, ready to be finished to suit your needs—whether you're dreaming of a home theater, workout area, guest suite, or family game room, the possibilities are endless. Outside, enjoy quiet mornings or relaxing evenings on your patio while overlooking the peaceful water feature. The location is unbeatable—close to parks, trails, schools, and shopping, yet tucked away in a serene neighborhood that feels like a true escape. Don’t miss your chance to own this exceptional home in a sought-after community. Schedule your private tour today and start envisioning your future in this charming Hugo residence!
INTERIOR
Bedrooms: 3
Fin ft² / Living Area: 1887 ft²
Below Ground Living: N/A
Bathrooms: 3
Above Ground Living: 1887ft²
-
Basement Details: Drain Tiled, Concrete, Sump Basket, Unfinished, Walkout,
Appliances Included:
-
- Range
- Refrigerator
- Washer
- Dryer
- Microwave
- Dishwasher
- Water Softener Owned
- Humidifier
- Gas Water Heater
EXTERIOR
Air Conditioning: Central Air
Garage Spaces: 3
Construction Materials: N/A
Foundation Size: 1373ft²
Unit Amenities:
-
- Patio
- Kitchen Window
- Natural Woodwork
- Ceiling Fan(s)
- Kitchen Center Island
Heating System:
-
- Forced Air
ROOMS
| Main | Size | ft² |
|---|---|---|
| Living Room | 19x13 | 361 ft² |
| Dining Room | 14x12 | 196 ft² |
| Kitchen | 13x12 | 169 ft² |
| Upper | Size | ft² |
|---|---|---|
| Bedroom 1 | 16x16 | 256 ft² |
| Bedroom 2 | 18x14 | 324 ft² |
| Bedroom 3 | 12x11 | 144 ft² |
| Laundry | 8x8 | 64 ft² |
LOT
Acres: N/A
Lot Size Dim.: 39x26x130x153x134
Longitude: 45.1793
Latitude: -93.0006
Zoning: Residential-Single Family
FINANCIAL & TAXES
Tax year: 2025
Tax annual amount: $4,715
MISCELLANEOUS
Fuel System: N/A
Sewer System: City Sewer/Connected
Water System: City Water/Connected
ADITIONAL INFORMATION
MLS#: NST7756926
Listing Brokerage: POP Realty MN

ID: 3779674
Published: June 12, 2025
Last Update: June 12, 2025
Views: 3






