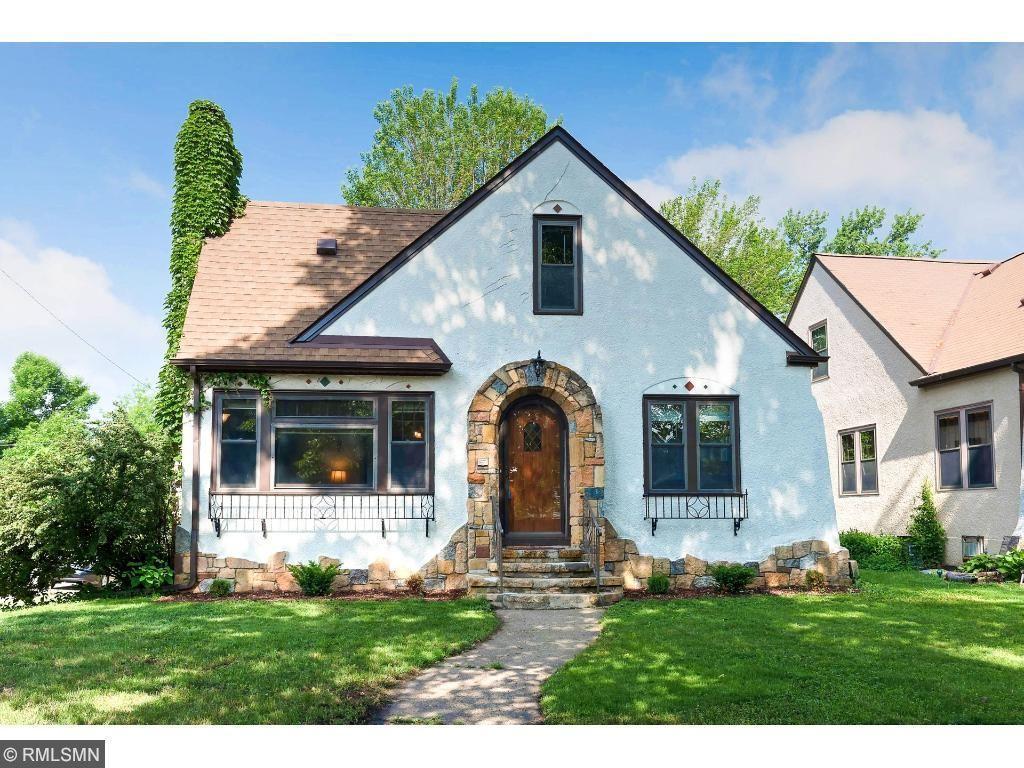5254 14TH AVENUE
5254 14th Avenue, Minneapolis, 55417, MN
-
Price: $575,000
-
Status type: For Sale
-
City: Minneapolis
-
Neighborhood: Hale
Bedrooms: 5
Property Size :2420
-
Listing Agent: NST16650,NST82297
-
Property type : Single Family Residence
-
Zip code: 55417
-
Street: 5254 14th Avenue
-
Street: 5254 14th Avenue
Bathrooms: 2
Year: 1929
Listing Brokerage: Edina Realty, Inc.
FEATURES
- Range
- Refrigerator
- Washer
- Dryer
- Dishwasher
- Gas Water Heater
DETAILS
Welcome to this beautifully maintained 5-bedroom, 2-bathroom home ideally located in the sought-after Hale neighborhood of Minneapolis. This residence blends classic charm with modern updates and includes a newly built two-car garage, offering both convenience and functionality. The home features spacious living areas, a bright and inviting kitchen, and flexible spaces perfect for work or relaxation. Step outside to enjoy the private backyard—ideal for entertaining, gardening, or play. Situated just steps from Hale Elementary, neighborhood parks, and local favorites, this home offers the perfect combination of comfort, community, and location.
INTERIOR
Bedrooms: 5
Fin ft² / Living Area: 2420 ft²
Below Ground Living: 685ft²
Bathrooms: 2
Above Ground Living: 1735ft²
-
Basement Details: Full,
Appliances Included:
-
- Range
- Refrigerator
- Washer
- Dryer
- Dishwasher
- Gas Water Heater
EXTERIOR
Air Conditioning: Central Air
Garage Spaces: 3
Construction Materials: N/A
Foundation Size: 875ft²
Unit Amenities:
-
Heating System:
-
- Forced Air
ROOMS
| Main | Size | ft² |
|---|---|---|
| Living Room | 18 x 12 | 324 ft² |
| Dining Room | 13 x 10 | 169 ft² |
| Kitchen | 14 x 11 | 196 ft² |
| Bedroom 1 | 11 x 11 | 121 ft² |
| Bedroom 2 | 11 x 11 | 121 ft² |
| Lower | Size | ft² |
|---|---|---|
| Family Room | 33 x 14 | 1089 ft² |
| Bedroom 5 | 12 x 11 | 144 ft² |
| Upper | Size | ft² |
|---|---|---|
| Bedroom 3 | 15 x 9 | 225 ft² |
| Bedroom 4 | 11 x 9 | 121 ft² |
LOT
Acres: N/A
Lot Size Dim.: 40 x 128
Longitude: 44.9072
Latitude: -93.2554
Zoning: Residential-Single Family
FINANCIAL & TAXES
Tax year: 2025
Tax annual amount: $6,558
MISCELLANEOUS
Fuel System: N/A
Sewer System: City Sewer/Connected
Water System: City Water/Connected
ADDITIONAL INFORMATION
MLS#: NST7819003
Listing Brokerage: Edina Realty, Inc.






