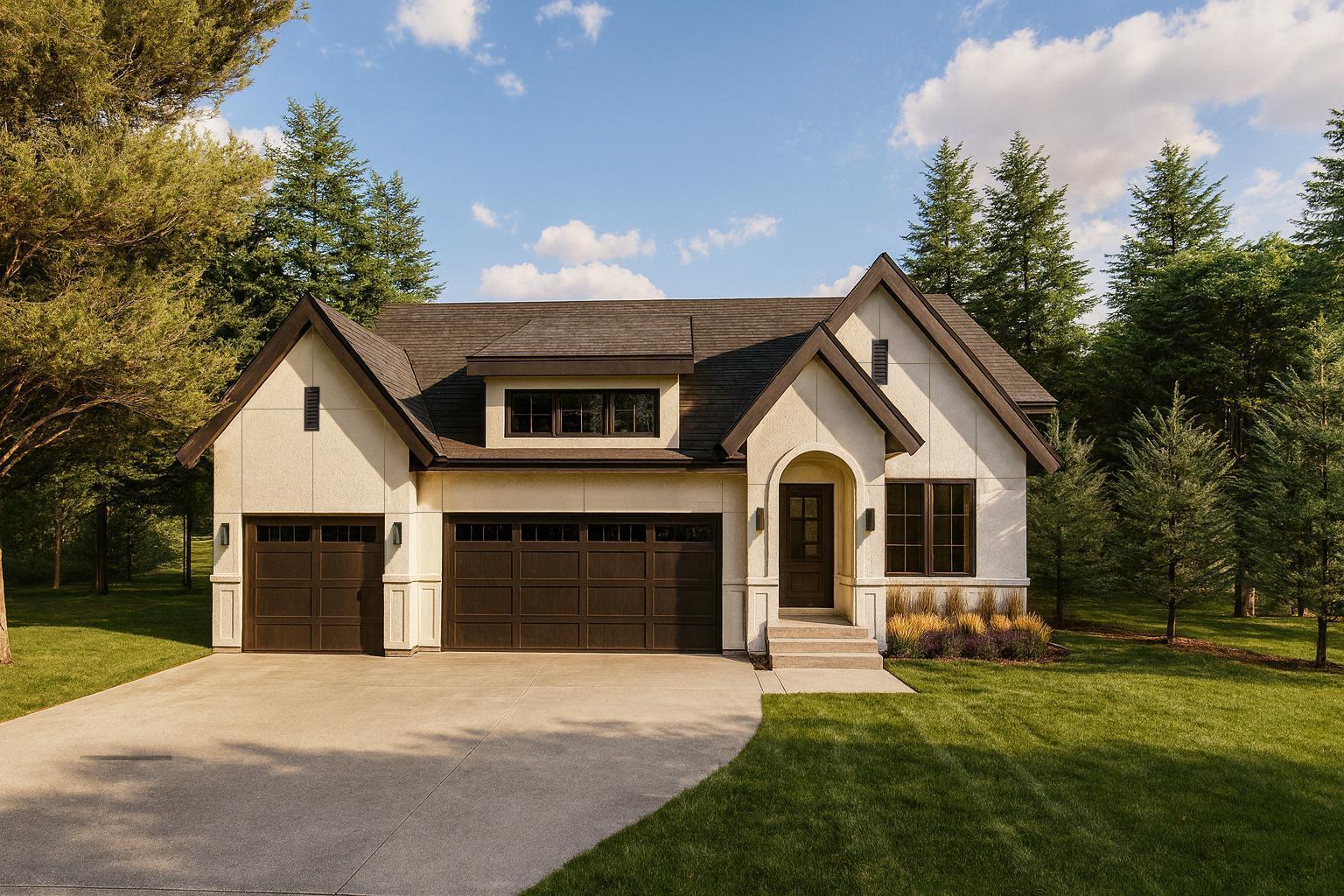5250 POLARIS LANE
5250 Polaris Lane, Plymouth, 55446, MN
-
Price: $1,099,300
-
Status type: For Sale
-
City: Plymouth
-
Neighborhood: Hampton Hills
Bedrooms: 3
Property Size :3705
-
Listing Agent: NST18301,NST73086
-
Property type : Single Family Residence
-
Zip code: 55446
-
Street: 5250 Polaris Lane
-
Street: 5250 Polaris Lane
Bathrooms: 3
Year: 2026
Listing Brokerage: John Thomas Realty
FEATURES
- Refrigerator
- Washer
- Dryer
- Microwave
- Exhaust Fan
- Dishwasher
- Water Softener Owned
- Disposal
- Freezer
- Cooktop
- Wall Oven
- Humidifier
- Air-To-Air Exchanger
- Gas Water Heater
- Double Oven
- Stainless Steel Appliances
DETAILS
Welcome to McDonald Construction's exquisite new plan, The Bristol! This stunning main-level living design is thoughtfully crafted for your utmost convenience and luxury. Step into the impressive Gathering Room featuring soaring 12-foot ceilings, and fall in love with the gourmet kitchen, complete with top-of-the-line Fisher & Paykel appliances, an elegant wood hood, beautiful quartz countertops, and a spacious walk-in pantry. This exceptional layout seamlessly merges sophistication with everyday functionality. Experience the perfect blend of practicality and elegance with the expansive mudroom, dedicated laundry room, and custom bench, all enhancing the luxurious ambiance. Retreat to the Owner's Suite, your personal sanctuary, which boasts a freestanding tub, a beautifully tiled shower and floors, a double-sink vanity, and a generous walk-in closet. Venture to the lower level, where entertainment awaits! This versatile space includes a cozy bedroom, an exercise room, a stylish 3/4 bath, and a large media/game area complete with a wet bar—perfect for hosting family and friends. Seize the opportunity to call The Bristol your new home—a masterpiece designed for those who appreciate the finer things in life!
INTERIOR
Bedrooms: 3
Fin ft² / Living Area: 3705 ft²
Below Ground Living: 1615ft²
Bathrooms: 3
Above Ground Living: 2090ft²
-
Basement Details: Drain Tiled, Drainage System, Finished, Full, Concrete, Sump Pump,
Appliances Included:
-
- Refrigerator
- Washer
- Dryer
- Microwave
- Exhaust Fan
- Dishwasher
- Water Softener Owned
- Disposal
- Freezer
- Cooktop
- Wall Oven
- Humidifier
- Air-To-Air Exchanger
- Gas Water Heater
- Double Oven
- Stainless Steel Appliances
EXTERIOR
Air Conditioning: Central Air
Garage Spaces: 3
Construction Materials: N/A
Foundation Size: 2090ft²
Unit Amenities:
-
- Kitchen Window
- Porch
- Natural Woodwork
- Hardwood Floors
- Ceiling Fan(s)
- Walk-In Closet
- Vaulted Ceiling(s)
- Washer/Dryer Hookup
- In-Ground Sprinkler
- Exercise Room
- Kitchen Center Island
- French Doors
- Tile Floors
- Primary Bedroom Walk-In Closet
Heating System:
-
- Forced Air
- Zoned
ROOMS
| Main | Size | ft² |
|---|---|---|
| Great Room | 15x17 | 225 ft² |
| Dining Room | 10x17 | 100 ft² |
| Kitchen | 13x15 | 169 ft² |
| Pantry (Walk-In) | 5x7 | 25 ft² |
| Bedroom 1 | 17x13 | 289 ft² |
| Flex Room | 11x11 | 121 ft² |
| Laundry | 6x8 | 36 ft² |
| Mud Room | 9x6 | 81 ft² |
| Upper | Size | ft² |
|---|---|---|
| Bedroom 2 | 11x11 | 121 ft² |
| Lower | Size | ft² |
|---|---|---|
| Bedroom 3 | 17x12 | 289 ft² |
| Exercise Room | 17x11 | 289 ft² |
| Recreation Room | 22x33 | 484 ft² |
| Bar/Wet Bar Room | 15x9 | 225 ft² |
LOT
Acres: N/A
Lot Size Dim.: 76x140x80x141
Longitude: 45.0516
Latitude: -93.4721
Zoning: Residential-Single Family
FINANCIAL & TAXES
Tax year: 2025
Tax annual amount: $2,309
MISCELLANEOUS
Fuel System: N/A
Sewer System: City Sewer/Connected
Water System: City Water/Connected
ADDITIONAL INFORMATION
MLS#: NST7807459
Listing Brokerage: John Thomas Realty

ID: 4148573
Published: September 25, 2025
Last Update: September 25, 2025
Views: 4






