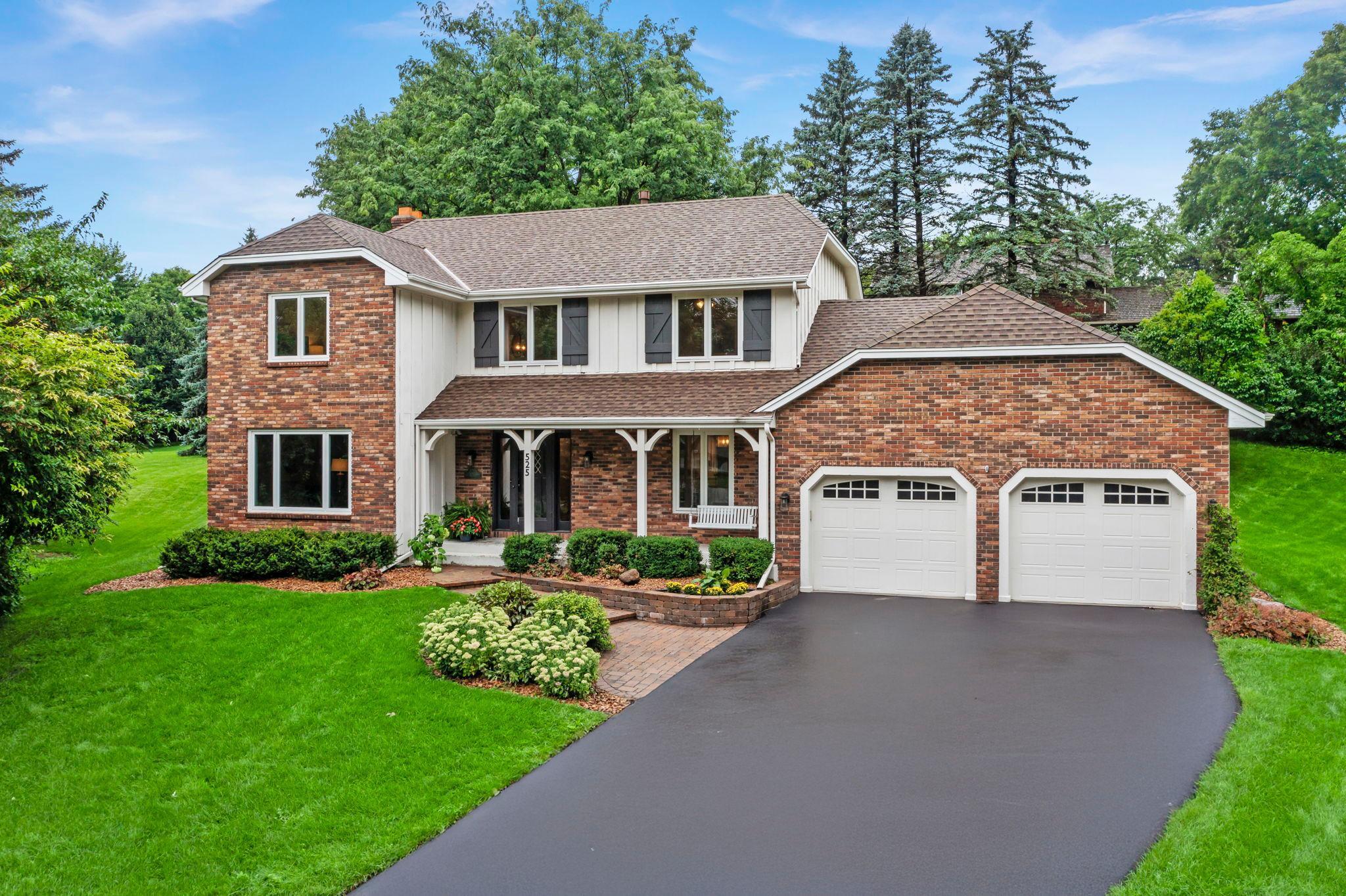525 ZIRCON LANE
525 Zircon Lane, Minneapolis (Plymouth), 55447, MN
-
Price: $750,000
-
Status type: For Sale
-
City: Minneapolis (Plymouth)
-
Neighborhood: Ferndale North 3rd Add
Bedrooms: 4
Property Size :3120
-
Listing Agent: NST26146,NST48001
-
Property type : Single Family Residence
-
Zip code: 55447
-
Street: 525 Zircon Lane
-
Street: 525 Zircon Lane
Bathrooms: 4
Year: 1982
Listing Brokerage: Exp Realty, LLC.
FEATURES
- Range
- Refrigerator
- Washer
- Dryer
- Microwave
- Dishwasher
- Water Softener Owned
- Disposal
- Gas Water Heater
- Stainless Steel Appliances
- Chandelier
DETAILS
Experience comfortable, stylish living in this beautifully updated 4-bedroom, 4-bathroom home tucked away in a peaceful cul-de-sac within the top-rated Wayzata School District. Perfectly situated near Wayzata Country Club, Luce Line Trail, Wayzata Beach, and lively downtown Wayzata, this home offers an unbeatable lifestyle blend of convenience and tranquility. The welcoming neighborhood, supported by a passive HOA, hosts engaging events and preserves a serene nature trail filled with wildlife—ideal for relaxation and connection. Inside, the home impresses with a thoughtful, flexible layout designed for both everyday living and entertaining. Warm finishes, abundant natural light, and inviting gathering spaces create a cozy yet open atmosphere. Recent updates, including new Andersen windows, fresh carpet and paint, a new driveway, and a new roof, ensure modern comfort and peace of mind. The finished lower level expands your living options with additional space for family fun or work-from-home needs, while outdoor living is equally inviting with a charming front porch and a spacious back deck perfect for summer barbecues. Mature trees and smart storage solutions add both privacy and practicality. With top-tier schools, excellent community amenities, and an exceptional location, this updated home offers the perfect combination of comfort, style, and lifestyle — ready for you to move in and enjoy.
INTERIOR
Bedrooms: 4
Fin ft² / Living Area: 3120 ft²
Below Ground Living: 920ft²
Bathrooms: 4
Above Ground Living: 2200ft²
-
Basement Details: Daylight/Lookout Windows, Finished, Full, Sump Pump,
Appliances Included:
-
- Range
- Refrigerator
- Washer
- Dryer
- Microwave
- Dishwasher
- Water Softener Owned
- Disposal
- Gas Water Heater
- Stainless Steel Appliances
- Chandelier
EXTERIOR
Air Conditioning: Central Air
Garage Spaces: 2
Construction Materials: N/A
Foundation Size: 1100ft²
Unit Amenities:
-
- Kitchen Window
- Deck
- Porch
- Hardwood Floors
- Ceiling Fan(s)
- Walk-In Closet
- French Doors
- Tile Floors
- Primary Bedroom Walk-In Closet
Heating System:
-
- Forced Air
ROOMS
| Main | Size | ft² |
|---|---|---|
| Kitchen | 16 X 12 | 256 ft² |
| Informal Dining Room | 18 X 13 | 324 ft² |
| Dining Room | 12 X 11 | 144 ft² |
| Living Room | 18 X 13 | 324 ft² |
| Office | 14 X 13 | 196 ft² |
| Mud Room | 10 X 5 | 100 ft² |
| Three Season Porch | 13 X 12 | 169 ft² |
| Upper | Size | ft² |
|---|---|---|
| Bedroom 1 | 18 X 14 | 324 ft² |
| Bedroom 2 | 11 X 10 | 121 ft² |
| Bedroom 3 | 14 X 11 | 196 ft² |
| Bedroom 4 | 13 X 10 | 169 ft² |
| Lower | Size | ft² |
|---|---|---|
| Bonus Room | 12 X 11 | 144 ft² |
| Family Room | 18 X 16 | 324 ft² |
| Recreation Room | 13 X 11 | 169 ft² |
LOT
Acres: N/A
Lot Size Dim.: Irregular
Longitude: 44.9849
Latitude: -93.5204
Zoning: Residential-Single Family
FINANCIAL & TAXES
Tax year: 2025
Tax annual amount: $7,481
MISCELLANEOUS
Fuel System: N/A
Sewer System: City Sewer/Connected
Water System: City Water/Connected
ADDITIONAL INFORMATION
MLS#: NST7783721
Listing Brokerage: Exp Realty, LLC.

ID: 4026191
Published: August 21, 2025
Last Update: August 21, 2025
Views: 1






