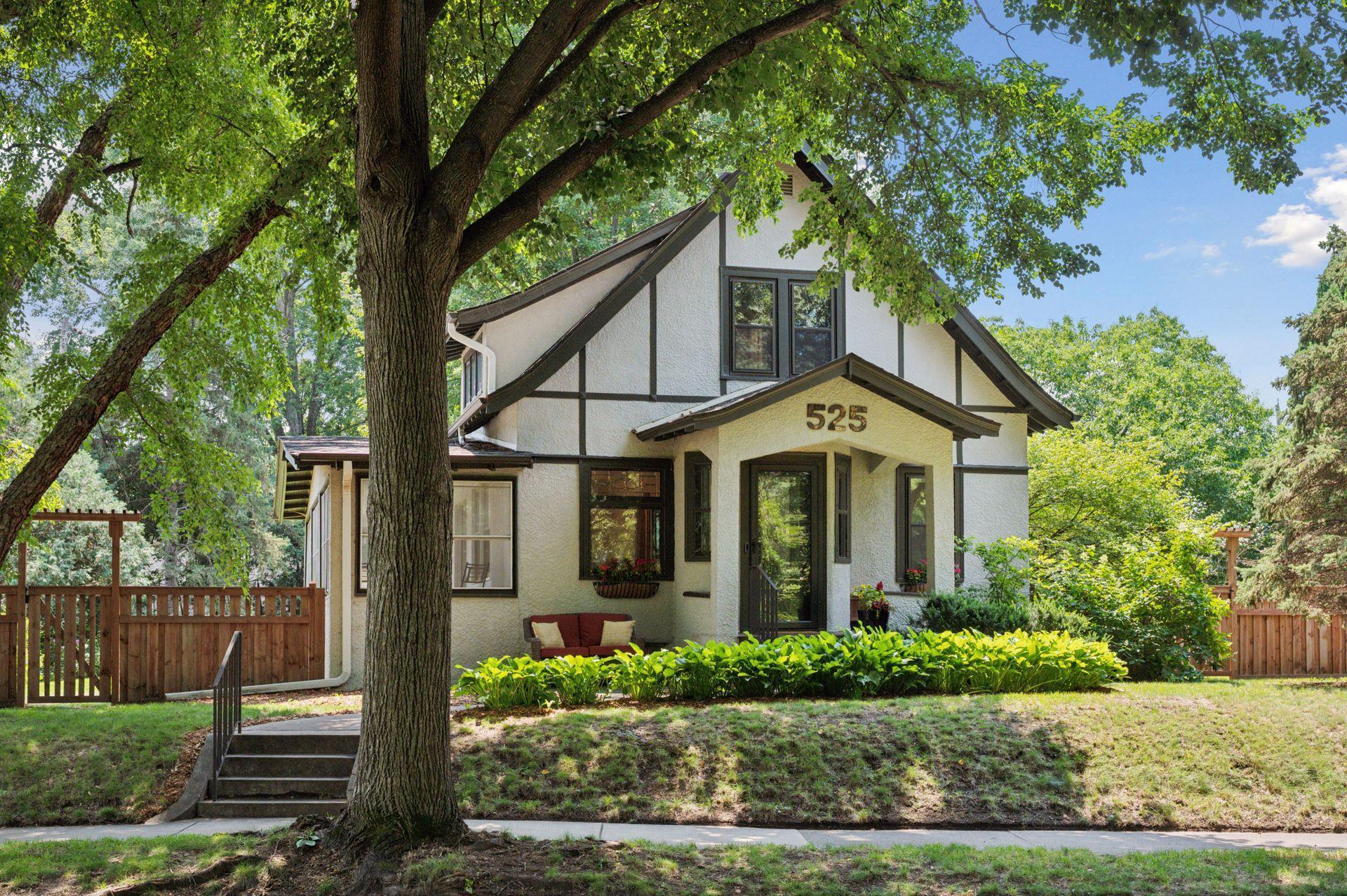525 MINNEHAHA PARKWAY
525 Minnehaha Parkway, Minneapolis, 55419, MN
-
Price: $600,000
-
Status type: For Sale
-
City: Minneapolis
-
Neighborhood: Tangletown
Bedrooms: 3
Property Size :1710
-
Listing Agent: NST19321,NST107898
-
Property type : Single Family Residence
-
Zip code: 55419
-
Street: 525 Minnehaha Parkway
-
Street: 525 Minnehaha Parkway
Bathrooms: 3
Year: 1914
Listing Brokerage: Keller Williams Realty Integrity-Edina
FEATURES
- Range
- Refrigerator
- Washer
- Dryer
- Microwave
- Dishwasher
- Disposal
- Humidifier
- Electric Water Heater
- Stainless Steel Appliances
- Chandelier
DETAILS
Rare Creekside Gem in Tangletown! Nestled on an oversized 111x100 lot along the scenic Minnehaha Creek, this exceptional home offers a park-like setting in Tangletown one of Minneapolis' most coveted neighborhoods. With breathtaking creek views from the expansive 3-season side porch and a fully fenced backyard complete with patio, apple trees, raspberry bushes, and perennial gardens, outdoor living is elevated to an art form. Inside, you'll find an updated kitchen, stylishly renovated bathrooms on each floor, and a finished lower level featuring a granite bar, gas fireplace, and built-in entertainment center-ideal for hosting or relaxing. The home also includes a 2-car garage and ample yard space for play or garden expansion. Enjoy an unbeatable walkable lifestyle with quick access to restaurants, groceries, coffee, and the gym, or hop on your bike and explore the city without ever hitting a road. The Twin Cities Marathon passes right by your front door every fall, making this home a true Minneapolis treasure. Don't miss this rare opportunity to own a double lot on the parkway in Tangletown!
INTERIOR
Bedrooms: 3
Fin ft² / Living Area: 1710 ft²
Below Ground Living: 598ft²
Bathrooms: 3
Above Ground Living: 1112ft²
-
Basement Details: Block, Finished, Full, Storage Space,
Appliances Included:
-
- Range
- Refrigerator
- Washer
- Dryer
- Microwave
- Dishwasher
- Disposal
- Humidifier
- Electric Water Heater
- Stainless Steel Appliances
- Chandelier
EXTERIOR
Air Conditioning: Central Air
Garage Spaces: 2
Construction Materials: N/A
Foundation Size: 720ft²
Unit Amenities:
-
- Patio
- Porch
- Natural Woodwork
- Hardwood Floors
- Sun Room
- Ceiling Fan(s)
- Washer/Dryer Hookup
- Paneled Doors
- Cable
- French Doors
- Tile Floors
Heating System:
-
- Forced Air
ROOMS
| Main | Size | ft² |
|---|---|---|
| Living Room | 12x16 | 144 ft² |
| Dining Room | 9x11 | 81 ft² |
| Kitchen | 13x14 | 169 ft² |
| Bedroom 1 | 11x12 | 121 ft² |
| Bathroom | 8x5 | 64 ft² |
| Lower | Size | ft² |
|---|---|---|
| Family Room | 21x22 | 441 ft² |
| Bathroom | 5x5 | 25 ft² |
| Upper | Size | ft² |
|---|---|---|
| Bedroom 2 | 15x9 | 225 ft² |
| Bedroom 3 | 10x8 | 100 ft² |
| Bathroom | 9x7 | 81 ft² |
LOT
Acres: N/A
Lot Size Dim.: 100x138x102x111
Longitude: 44.9071
Latitude: -93.2865
Zoning: Residential-Single Family
FINANCIAL & TAXES
Tax year: 2025
Tax annual amount: $8,776
MISCELLANEOUS
Fuel System: N/A
Sewer System: City Sewer - In Street
Water System: City Water - In Street
ADDITIONAL INFORMATION
MLS#: NST7766267
Listing Brokerage: Keller Williams Realty Integrity-Edina

ID: 3952101
Published: August 01, 2025
Last Update: August 01, 2025
Views: 1






