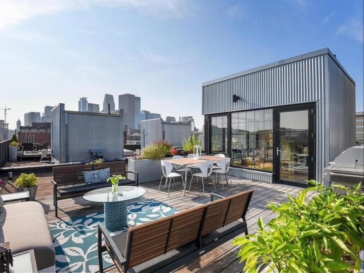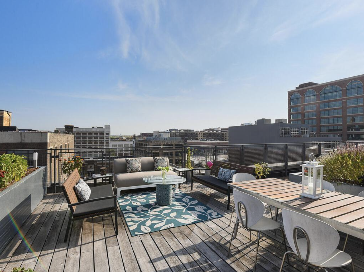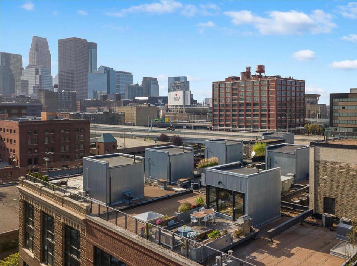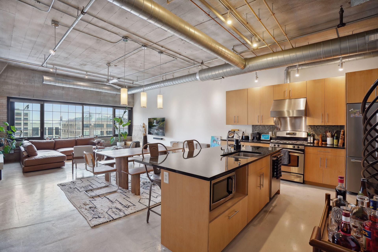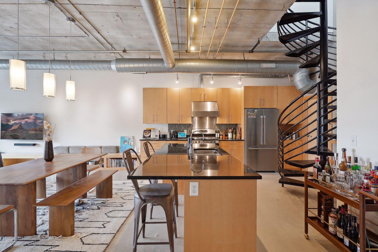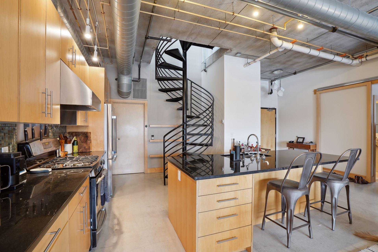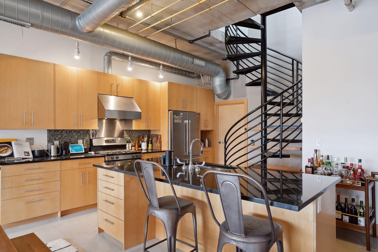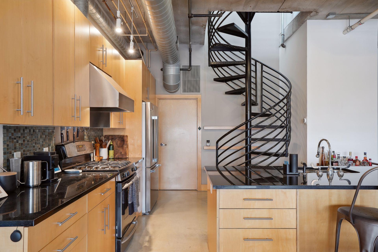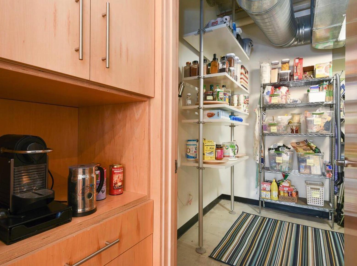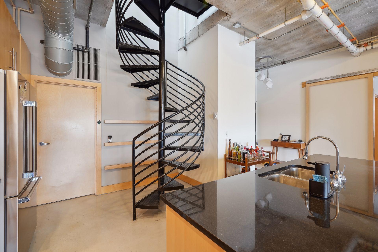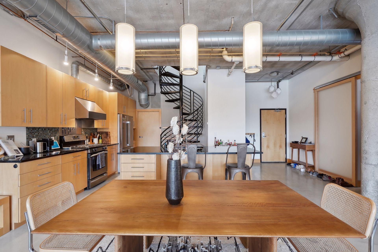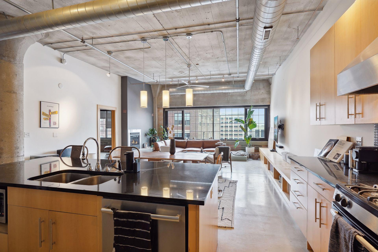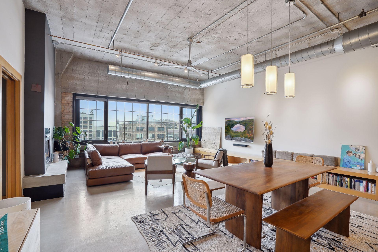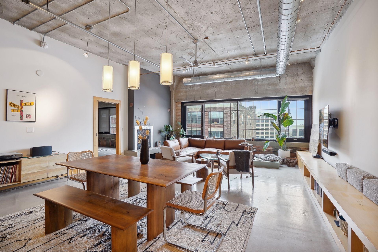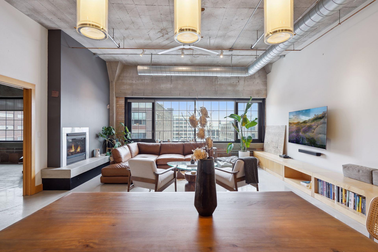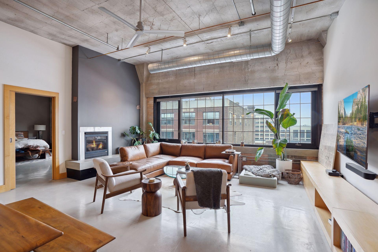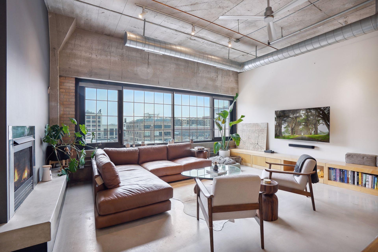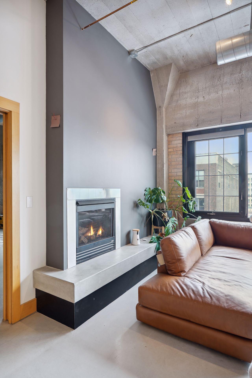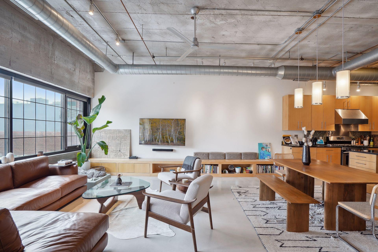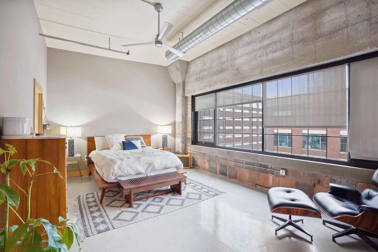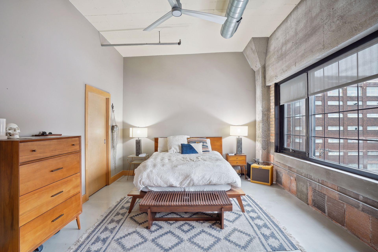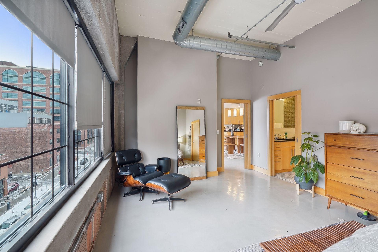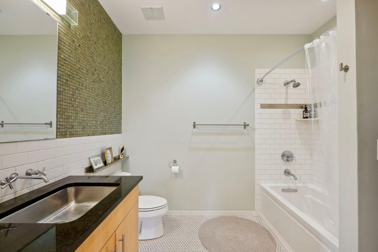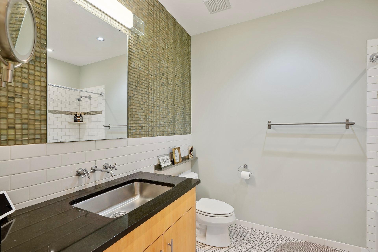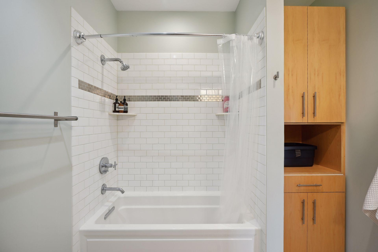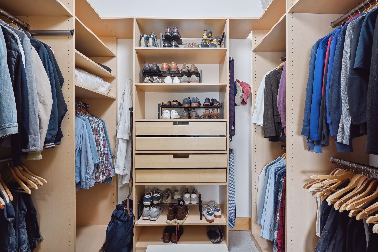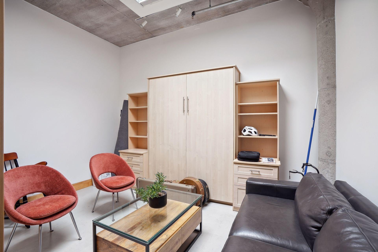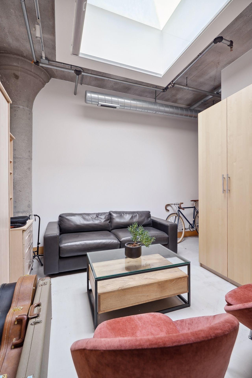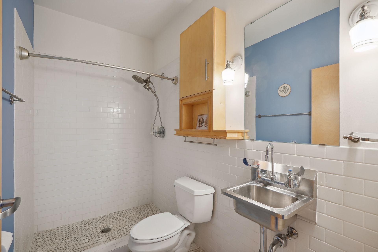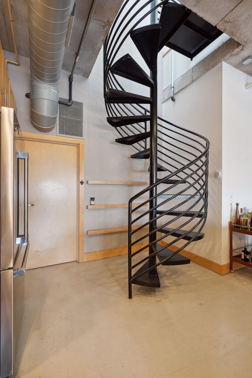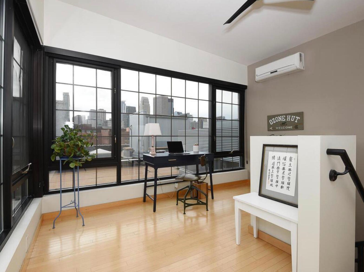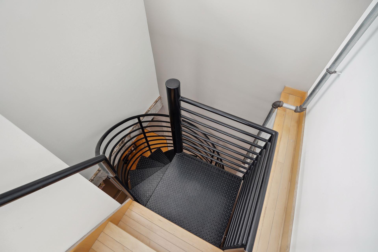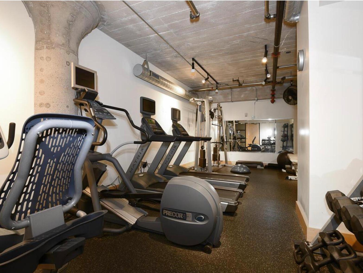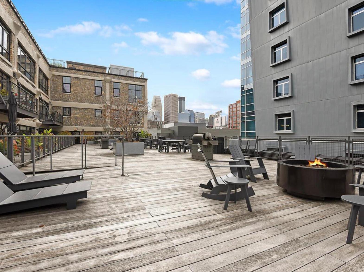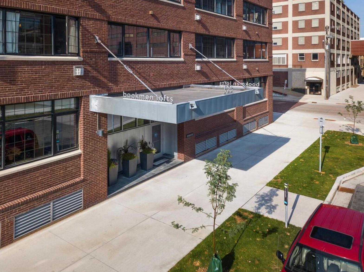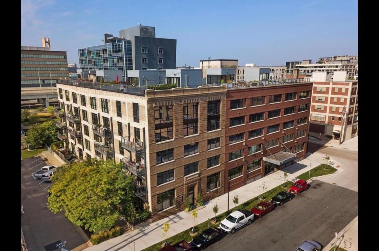525 3RD STREET
525 3rd Street, Minneapolis, 55401, MN
-
Price: $950,000
-
Status type: For Sale
-
City: Minneapolis
-
Neighborhood: North Loop
Bedrooms: 2
Property Size :1686
-
Listing Agent: NST16638,NST226020
-
Property type : High Rise
-
Zip code: 55401
-
Street: 525 3rd Street
-
Street: 525 3rd Street
Bathrooms: 2
Year: 1915
Listing Brokerage: Coldwell Banker Burnet
FEATURES
- Range
- Refrigerator
- Washer
- Dryer
- Microwave
- Exhaust Fan
- Dishwasher
- Disposal
DETAILS
A Rare Penthouse Offering in the Iconic Bookman Lofts Welcome to an extraordinary residence in one of the North Loop’s most coveted buildings. Perched atop the historic Bookman Lofts, this authentic penthouse offers a private rooftop terrace with panoramic views of the downtown skyline—a true urban sanctuary in the heart of Minneapolis. Step inside and be captivated by the character-rich design: exposed brick walls, soaring ceilings, and an abundance of natural light pouring through oversized windows. The open-concept layout is both inspiring and serene, offering the perfect backdrop for quiet mornings or unforgettable evenings under the stars. The interiors blend clean, modern finishes with timeless elements, providing a move-in-ready space that still offers room to infuse your own design vision—an ideal balance of style and potential. Whether you're entertaining guests or enjoying a peaceful moment at home, this penthouse delivers a lifestyle of elevated comfort and distinction. Just outside your door, the vibrant North Loop awaits—award-winning dining, boutique shopping, art galleries, and riverfront trails are all just steps away. This is more than a home—it’s a rare opportunity to live beautifully while investing in lasting value.
INTERIOR
Bedrooms: 2
Fin ft² / Living Area: 1686 ft²
Below Ground Living: N/A
Bathrooms: 2
Above Ground Living: 1686ft²
-
Basement Details: Storage Space,
Appliances Included:
-
- Range
- Refrigerator
- Washer
- Dryer
- Microwave
- Exhaust Fan
- Dishwasher
- Disposal
EXTERIOR
Air Conditioning: Central Air
Garage Spaces: 1
Construction Materials: N/A
Foundation Size: 1530ft²
Unit Amenities:
-
- Deck
- Hardwood Floors
- Ceiling Fan(s)
- Vaulted Ceiling(s)
- Panoramic View
- Cable
- City View
- Tile Floors
- Primary Bedroom Walk-In Closet
Heating System:
-
- Forced Air
ROOMS
| Main | Size | ft² |
|---|---|---|
| Living Room | 19x12 | 361 ft² |
| Dining Room | 13x10 | 169 ft² |
| Kitchen | 13x8 | 169 ft² |
| Bedroom 1 | 18x13 | 324 ft² |
| Bedroom 2 | 10x13 | 100 ft² |
| Pantry (Walk-In) | 5x9 | 25 ft² |
| Upper | Size | ft² |
|---|---|---|
| Office | 13x8 | 169 ft² |
| Deck | 21x17 | 441 ft² |
LOT
Acres: N/A
Lot Size Dim.: Common
Longitude: 44.9855
Latitude: -93.2771
Zoning: Residential-Single Family
FINANCIAL & TAXES
Tax year: 2025
Tax annual amount: $11,202
MISCELLANEOUS
Fuel System: N/A
Sewer System: City Sewer/Connected
Water System: City Water/Connected
ADDITIONAL INFORMATION
MLS#: NST7754637
Listing Brokerage: Coldwell Banker Burnet

ID: 3781472
Published: June 13, 2025
Last Update: June 13, 2025
Views: 39


