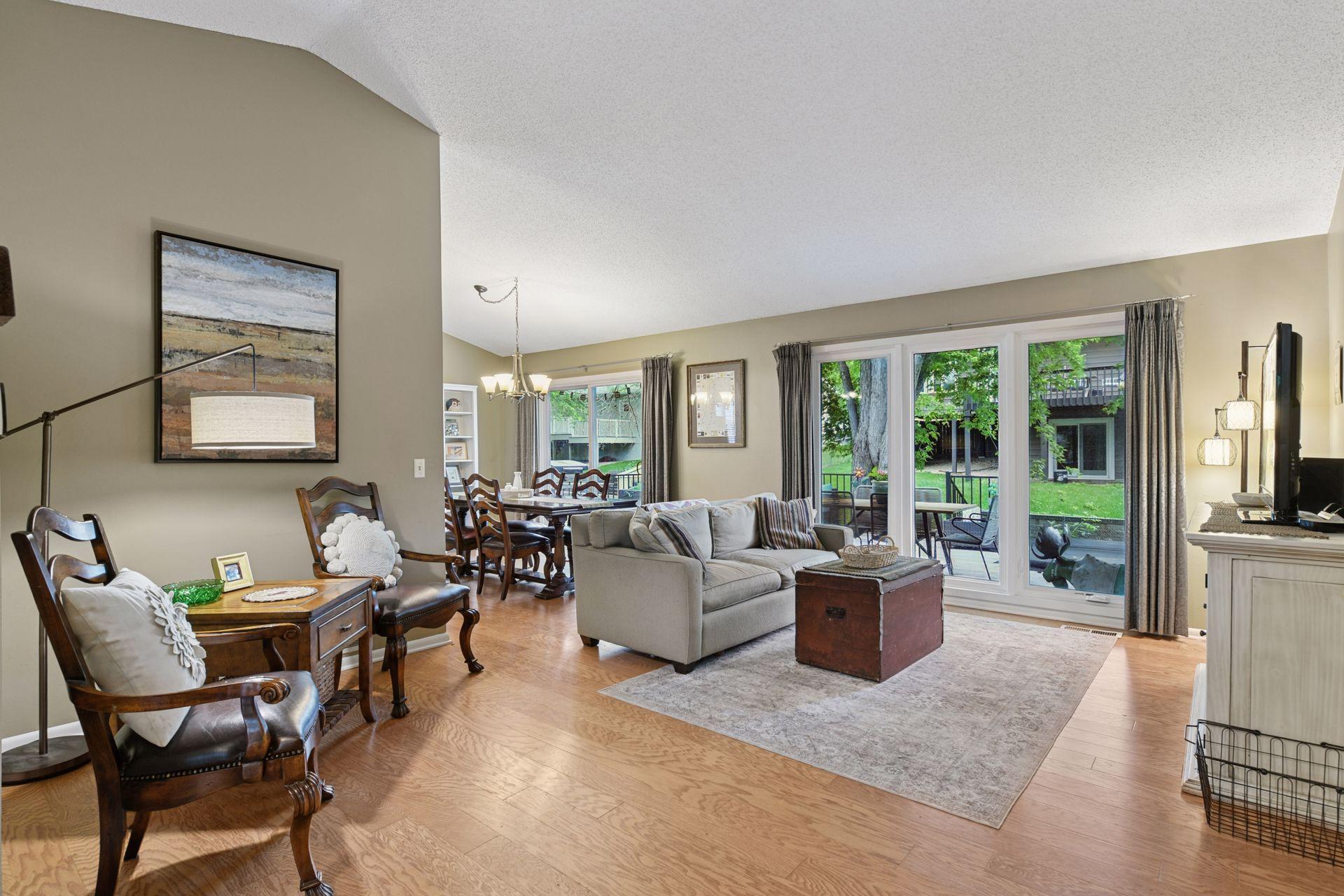5248 OVERLOOK DRIVE
5248 Overlook Drive, Bloomington, 55437, MN
-
Price: $475,000
-
Status type: For Sale
-
City: Bloomington
-
Neighborhood: Rezac Will 09th Add
Bedrooms: 5
Property Size :2648
-
Listing Agent: NST16644,NST44365
-
Property type : Single Family Residence
-
Zip code: 55437
-
Street: 5248 Overlook Drive
-
Street: 5248 Overlook Drive
Bathrooms: 3
Year: 1979
Listing Brokerage: Edina Realty, Inc.
FEATURES
- Range
- Refrigerator
- Washer
- Dryer
- Microwave
- Dishwasher
DETAILS
Beautiful four-level home in South Bloomington featuring five bedrooms and three bathrooms, designed with an open floor plan, perfect for entertaining! The home offers three separate living spaces, ensuring ample room for everyone. The spacious kitchen has plenty of counter space, a center island, and new stainless steel appliances, including a refrigerator, range, dishwasher, and microwave. This home is ideal for a large family...it lives big. Recent updates include: - New carpet and padding throughout as of June 2025 - New stainless steel appliances as of May 2025 – Bathroom vanity as of May 2023 - New windows on the east side and back of the home installed in 2022; the front windows were replaced approximately 12 years ago – Central air conditioning, new in 2021 - New Jacuzzi hot tub, from about 2021 - New composite decks on the main level off the dining room and a private deck off the primary bedroom, both completed around 2020 - Lowest level finished featuring an amusement room and the fifth bedroom with an egress window, completed around 2022 - *A fourth bathroom space has been framed for future addition* You’ll love the location, too! It’s just a few minutes from great shops and restaurants, the Valley West Shopping Center, Southwood Park, Dwan Golf Course, and Minnesota Valley Country Club. For outdoor enthusiasts, Bloomington National Wildlife Refuge offers fantastic hiking and biking trails along the Minnesota River Valley. As well as the Bloomington Ice Garden, Hyland Park and Ski Area, and beautiful Bush Lake. Bloomington really has it all—come and see for yourself!
INTERIOR
Bedrooms: 5
Fin ft² / Living Area: 2648 ft²
Below Ground Living: 1300ft²
Bathrooms: 3
Above Ground Living: 1348ft²
-
Basement Details: Daylight/Lookout Windows, Egress Window(s), Finished, Full,
Appliances Included:
-
- Range
- Refrigerator
- Washer
- Dryer
- Microwave
- Dishwasher
EXTERIOR
Air Conditioning: Central Air
Garage Spaces: 2
Construction Materials: N/A
Foundation Size: 1221ft²
Unit Amenities:
-
- Kitchen Window
- Deck
- Hardwood Floors
- Ceiling Fan(s)
- Washer/Dryer Hookup
- Hot Tub
- Kitchen Center Island
- Tile Floors
Heating System:
-
- Forced Air
ROOMS
| Main | Size | ft² |
|---|---|---|
| Living Room | 17x14 | 289 ft² |
| Kitchen | 15x10 | 225 ft² |
| Dining Room | 12x10 | 144 ft² |
| Deck | 32x14 | 1024 ft² |
| Foyer | 13x08 | 169 ft² |
| Upper | Size | ft² |
|---|---|---|
| Bedroom 1 | 16x12 | 256 ft² |
| Bedroom 2 | 12x11 | 144 ft² |
| Bedroom 3 | 12x10 | 144 ft² |
| Deck | 21x08 | 441 ft² |
| Lower | Size | ft² |
|---|---|---|
| Bedroom 4 | 13x12 | 169 ft² |
| Bedroom 5 | 11x10 | 121 ft² |
| Family Room | 23x13 | 529 ft² |
| Laundry | 13x06 | 169 ft² |
| Amusement Room | 25x20 | 625 ft² |
LOT
Acres: N/A
Lot Size Dim.: 121.67 x 91.75
Longitude: 44.8014
Latitude: -93.3486
Zoning: Residential-Single Family
FINANCIAL & TAXES
Tax year: 2025
Tax annual amount: $5,226
MISCELLANEOUS
Fuel System: N/A
Sewer System: City Sewer/Connected
Water System: City Water/Connected
ADITIONAL INFORMATION
MLS#: NST7765064
Listing Brokerage: Edina Realty, Inc.

ID: 3840046
Published: June 30, 2025
Last Update: June 30, 2025
Views: 1






