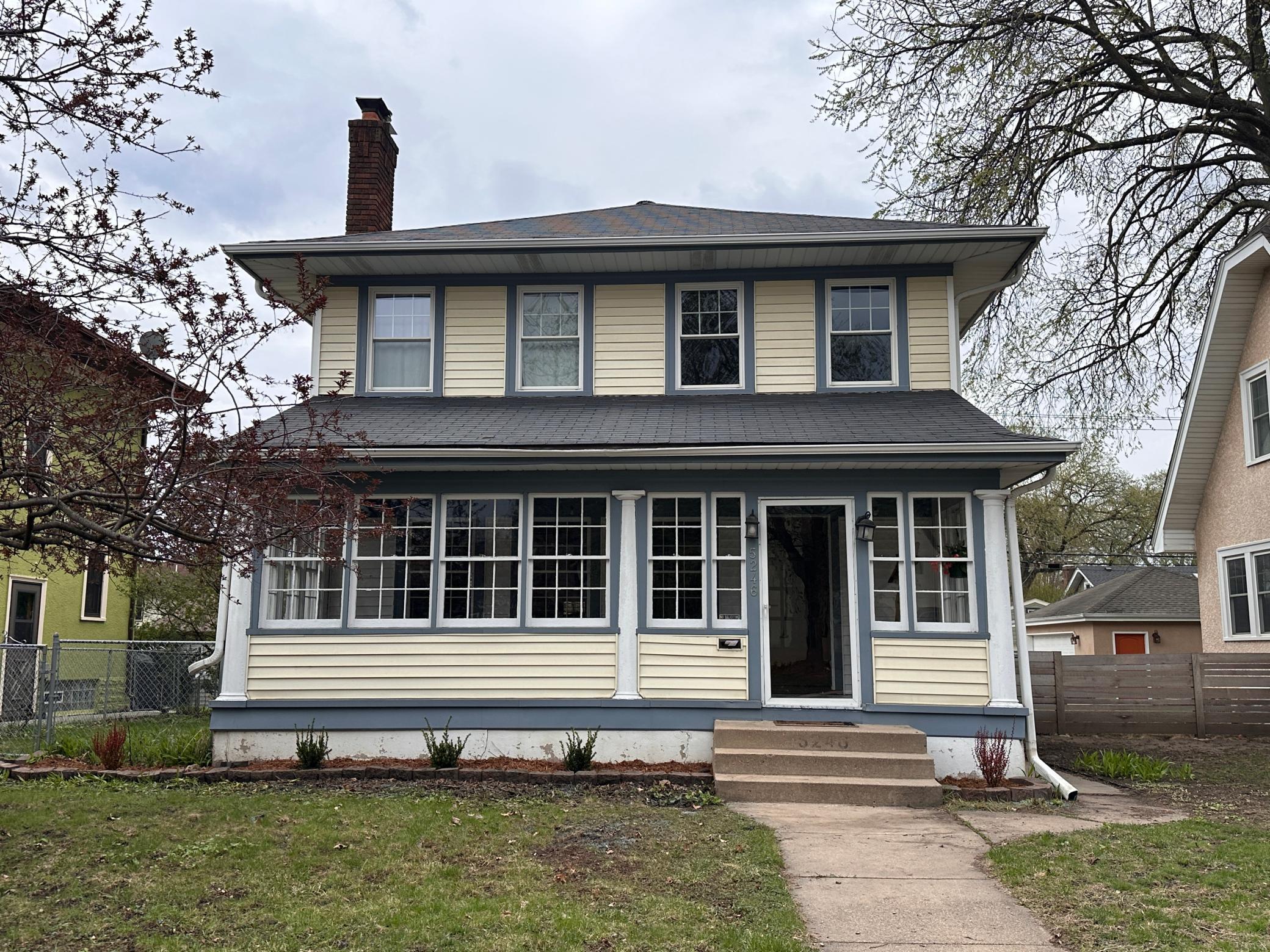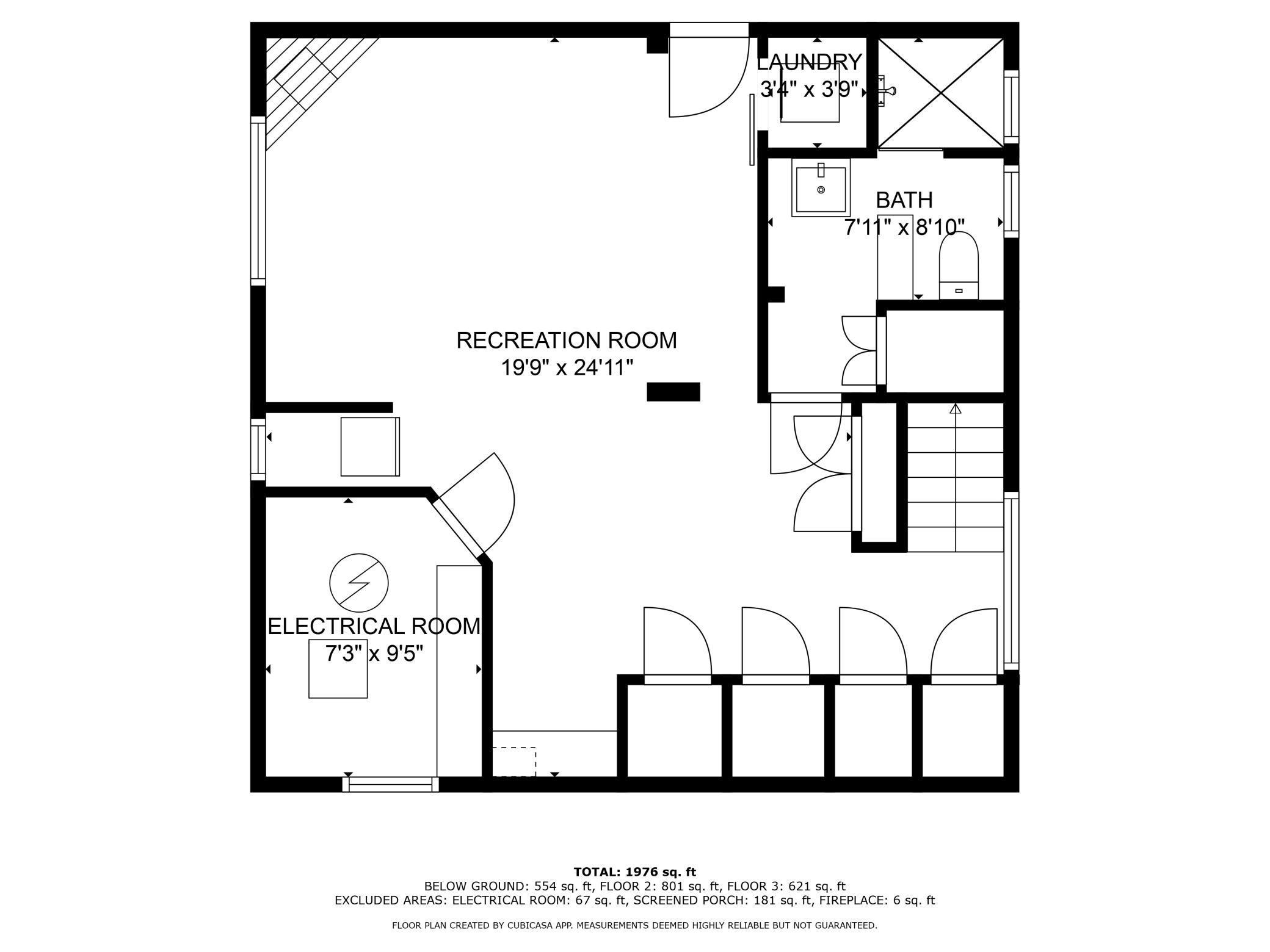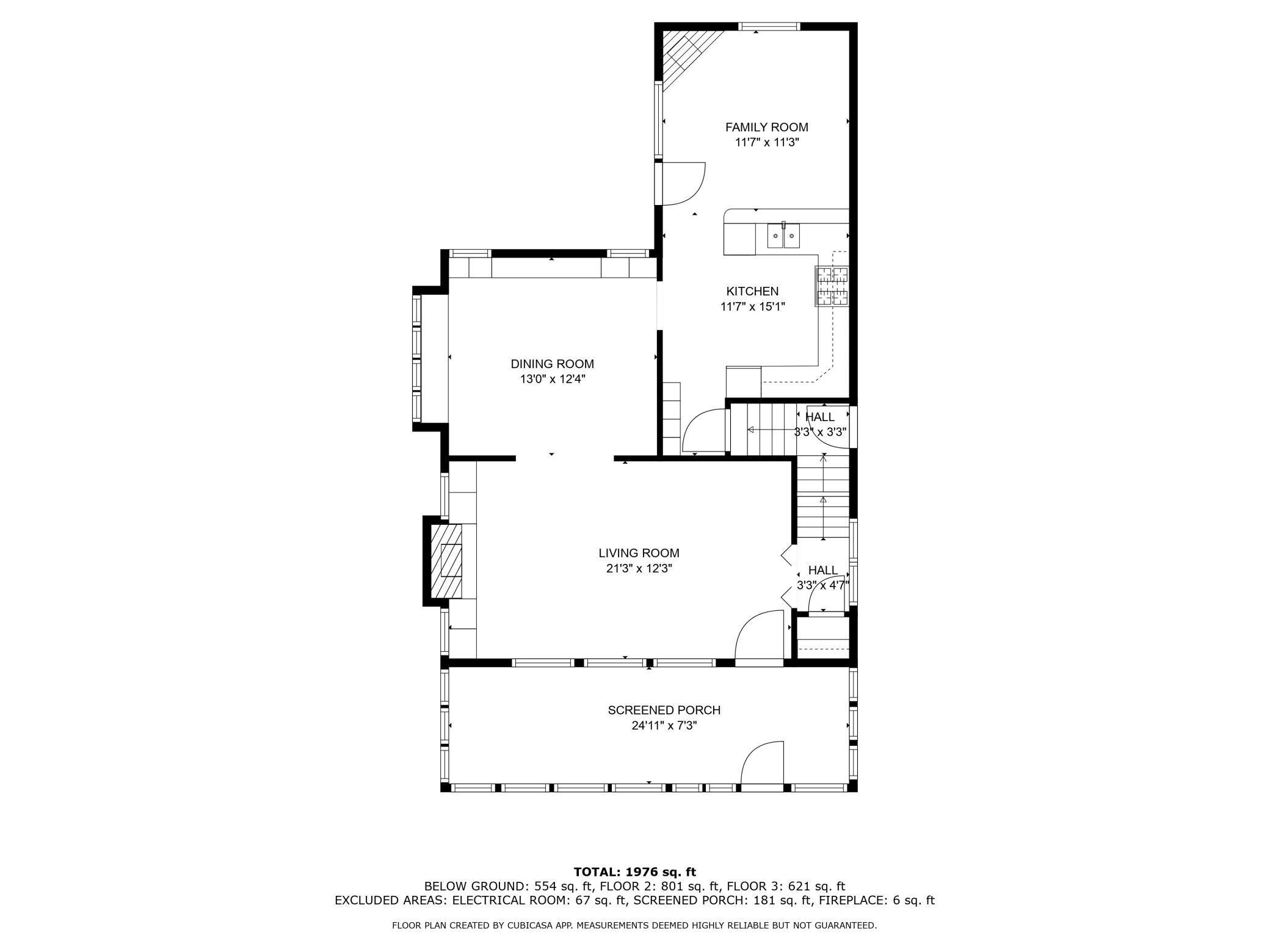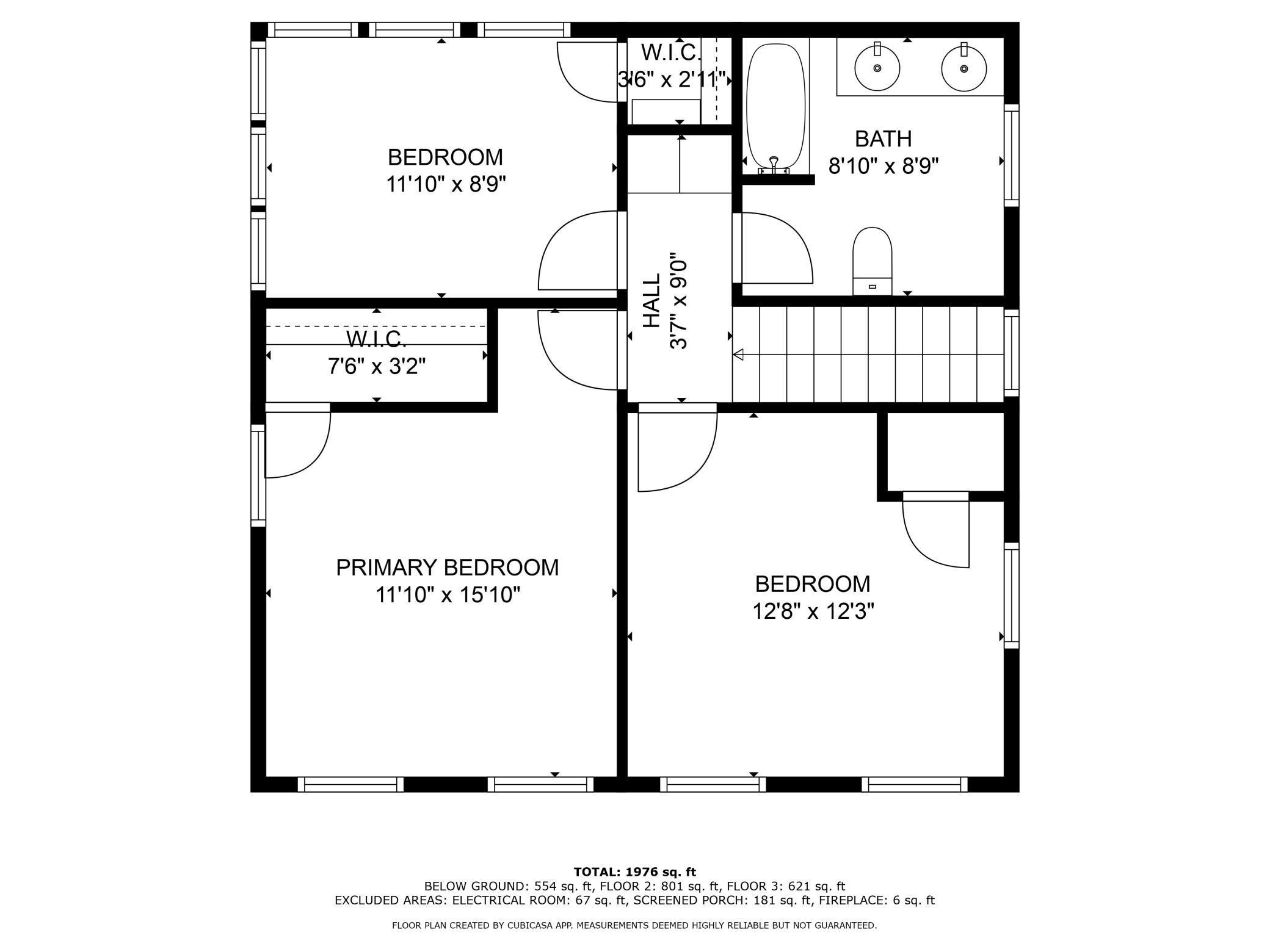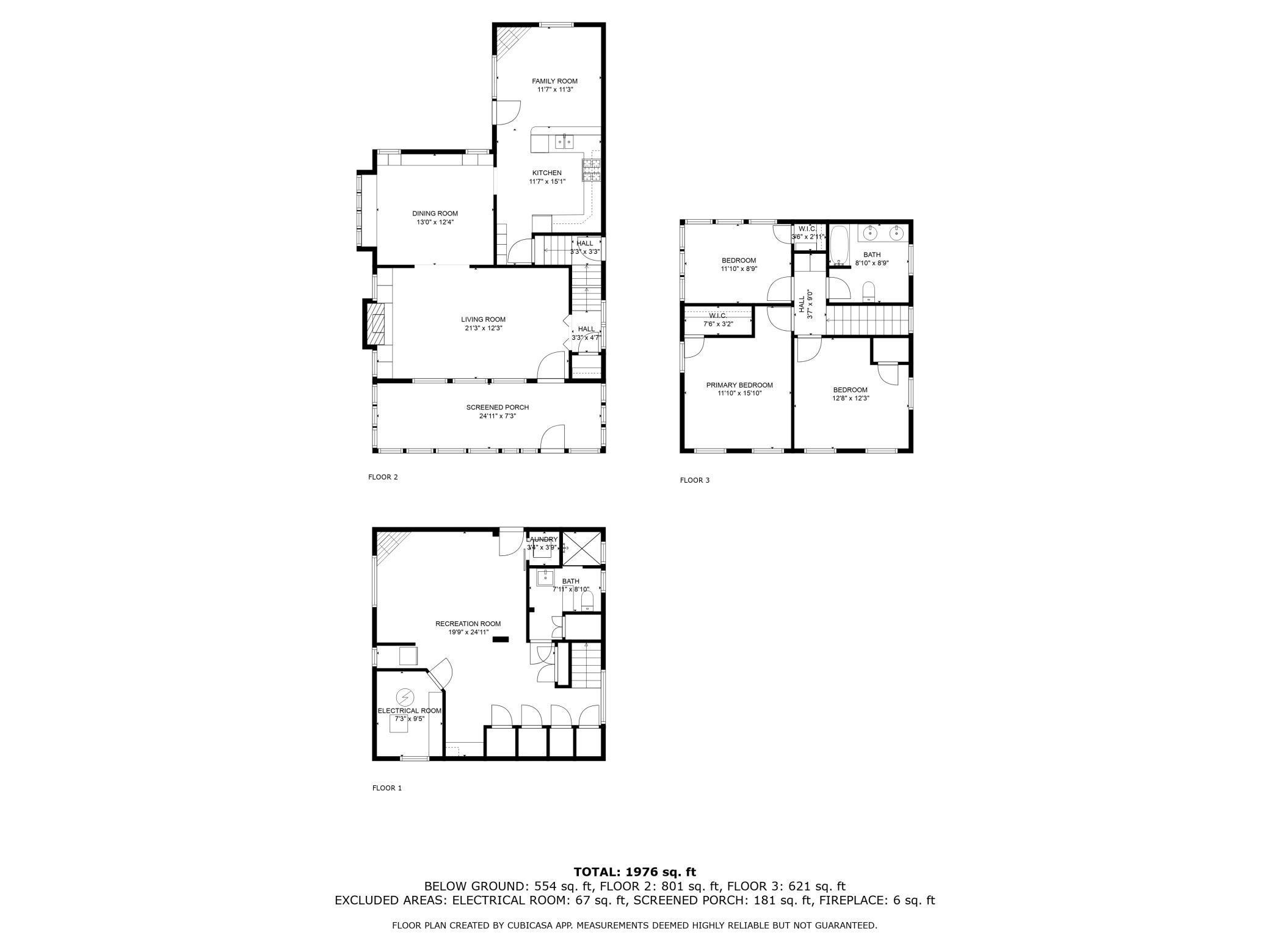5246 XERXES AVENUE
5246 Xerxes Avenue, Minneapolis, 55410, MN
-
Price: $495,000
-
Status type: For Sale
-
City: Minneapolis
-
Neighborhood: Fulton
Bedrooms: 3
Property Size :2178
-
Listing Agent: NST16745,NST276641
-
Property type : Single Family Residence
-
Zip code: 55410
-
Street: 5246 Xerxes Avenue
-
Street: 5246 Xerxes Avenue
Bathrooms: 2
Year: 1919
Listing Brokerage: Edina Realty, Inc.
FEATURES
- Range
- Refrigerator
- Dryer
- Dishwasher
- Disposal
- Gas Water Heater
DETAILS
Welcome to this charming and beautifully maintained historic home in the heart of South Minneapolis! This 3-bedroom, 2-bath gem effortlessly blends timeless character with modern comfort. Step onto the inviting front porch-perfect for morning coffee or warm summer evenings-and into a home filled with classic details and thoughtful updates. The main level showcases rich woodwork, stunning built-ins in both the living and dining rooms... The kitchen offers great potential and connects seamlessly to the dining area, making it ideal for gatherings and everyday living. Downstairs, you'll find a cozy family room with a gas fireplace-your go-to spot for movie nights or relaxing after a long day. The fenced, private backyard is truly an urban oasis-lush, peaceful, and perfect for entertaining, gardening, or unwinding in your own slice of nature. With two bathrooms, three spacious bedrooms, and a 2-car garage, this home offers the space and comfort you've been looking for. Located near parks, shops, and local eateries, this is your chance to own a piece of Minneapolis history in a vibrant, walkable neighborhood.
INTERIOR
Bedrooms: 3
Fin ft² / Living Area: 2178 ft²
Below Ground Living: 644ft²
Bathrooms: 2
Above Ground Living: 1534ft²
-
Basement Details: Finished,
Appliances Included:
-
- Range
- Refrigerator
- Dryer
- Dishwasher
- Disposal
- Gas Water Heater
EXTERIOR
Air Conditioning: Window Unit(s)
Garage Spaces: 2
Construction Materials: N/A
Foundation Size: 858ft²
Unit Amenities:
-
Heating System:
-
- Hot Water
ROOMS
| Main | Size | ft² |
|---|---|---|
| Living Room | 23'3x12'3 | 284.81 ft² |
| Dining Room | 13x12'4 | 160.33 ft² |
| Kitchen | 11'7x15'1 | 174.72 ft² |
| Family Room | 11'7x11'3 | 130.31 ft² |
| Porch | 24'11x7'11 | 197.26 ft² |
| Lower | Size | ft² |
|---|---|---|
| Family Room | 19'9x24'11 | 492.1 ft² |
| Basement | Size | ft² |
|---|---|---|
| Bathroom | 7'11x8'10 | 69.93 ft² |
| Utility Room | 7'3x9'5 | 68.27 ft² |
| Laundry | 3'4x3'9 | 12.5 ft² |
| Upper | Size | ft² |
|---|---|---|
| Bedroom 1 | 11'10x15'10 | 187.36 ft² |
| Bedroom 2 | 12'8x12'3 | 155.17 ft² |
| Bedroom 3 | 11'10x8'9 | 103.54 ft² |
| Bathroom | 8'10x8'9 | 77.29 ft² |
LOT
Acres: N/A
Lot Size Dim.: 47x129
Longitude: 44.9075
Latitude: -93.3192
Zoning: Residential-Single Family
FINANCIAL & TAXES
Tax year: 2025
Tax annual amount: $7,760
MISCELLANEOUS
Fuel System: N/A
Sewer System: City Sewer/Connected
Water System: City Water/Connected
ADITIONAL INFORMATION
MLS#: NST7736522
Listing Brokerage: Edina Realty, Inc.

ID: 3587283
Published: May 03, 2025
Last Update: May 03, 2025
Views: 4


