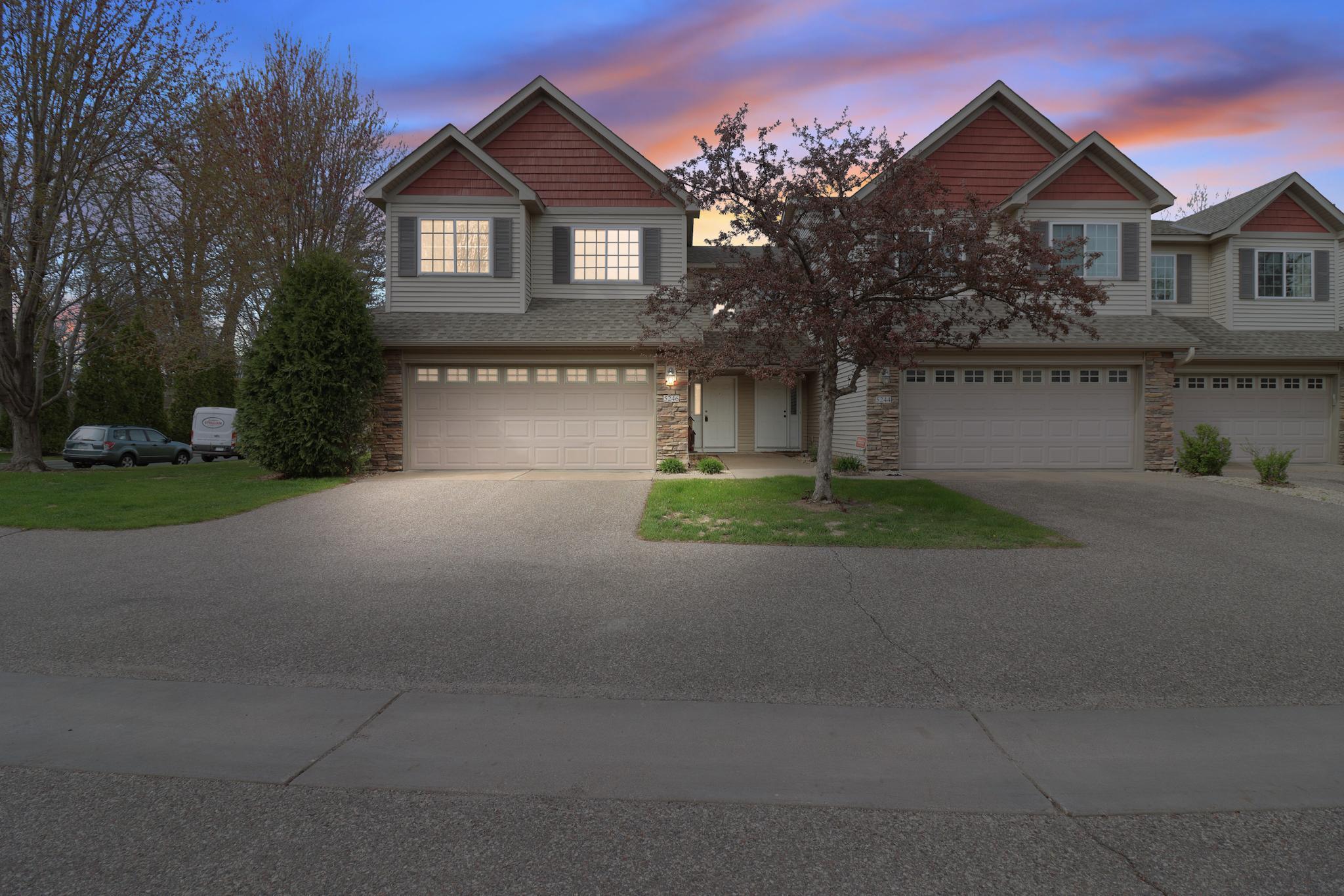5246 GREENWOOD DRIVE
5246 Greenwood Drive, Saint Paul (Mounds View), 55112, MN
-
Price: $358,700
-
Status type: For Sale
-
City: Saint Paul (Mounds View)
-
Neighborhood: Red Oak Estate
Bedrooms: 3
Property Size :2074
-
Listing Agent: NST26330,NST60407
-
Property type : Townhouse Side x Side
-
Zip code: 55112
-
Street: 5246 Greenwood Drive
-
Street: 5246 Greenwood Drive
Bathrooms: 3
Year: 2007
Listing Brokerage: Realty ONE Group Choice
FEATURES
- Range
- Refrigerator
- Washer
- Dryer
- Microwave
- Dishwasher
- Water Softener Owned
- Disposal
- Cooktop
- Gas Water Heater
- Stainless Steel Appliances
DETAILS
AWARD-WINNING MOUNDS VIEW SCHOOLS! These units are highly sought-after, and when you visit you will see why. This one shows like a model: end-unit townhome with 3 bedrooms, 3 baths, and nearly 2,100sqft of well-designed space. The main living area features a kitchen with a large center island, pantry, ample counter space, and a breakfast bar. The dining area opens up to the walkout patio. The Living room is spacious, complete with a gas fireplace. The upper level boasts 3 bedrooms, including a fantastic primary bedroom/bath. Also in the upper level is another family room/den The upper level even has a real storage room (rare in a townhome!). The roof is less than two year old. BONUS: The seller is purchasing a brand new [larger 12x18] concrete patio, to be installed this summer, and the decorative pergola will stay! What a perfect spot for grilling and entertaining. Just minutes away from parks, trails, and great shopping & dining. Move-in ready, this one is truly a gem. Come and see!
INTERIOR
Bedrooms: 3
Fin ft² / Living Area: 2074 ft²
Below Ground Living: N/A
Bathrooms: 3
Above Ground Living: 2074ft²
-
Basement Details: Block, Drain Tiled, Slab, Sump Basket, Sump Pump, Walkout,
Appliances Included:
-
- Range
- Refrigerator
- Washer
- Dryer
- Microwave
- Dishwasher
- Water Softener Owned
- Disposal
- Cooktop
- Gas Water Heater
- Stainless Steel Appliances
EXTERIOR
Air Conditioning: Central Air
Garage Spaces: 2
Construction Materials: N/A
Foundation Size: 1284ft²
Unit Amenities:
-
- Patio
- Ceiling Fan(s)
- Walk-In Closet
- In-Ground Sprinkler
- Indoor Sprinklers
- Kitchen Center Island
- Ethernet Wired
- Primary Bedroom Walk-In Closet
Heating System:
-
- Forced Air
- Fireplace(s)
ROOMS
| Lower | Size | ft² |
|---|---|---|
| Living Room | 18x15 | 324 ft² |
| Dining Room | 12x10 | 144 ft² |
| Kitchen | 14x14 | 196 ft² |
| Patio | 12x18 | 144 ft² |
| Upper | Size | ft² |
|---|---|---|
| Bedroom 1 | 10x20 | 100 ft² |
| Primary Bathroom | 8x14 | 64 ft² |
| Walk In Closet | 6x8 | 36 ft² |
| Bedroom 2 | 12x14 | 144 ft² |
| Bedroom 3 | 12x14 | 144 ft² |
| Den | 13x15 | 169 ft² |
| Laundry | 9x6 | 81 ft² |
| Storage | 9x6 | 81 ft² |
| Main | Size | ft² |
|---|---|---|
| Foyer | 7x10 | 49 ft² |
LOT
Acres: N/A
Lot Size Dim.: Common
Longitude: 45.0991
Latitude: -93.2105
Zoning: Residential-Single Family
FINANCIAL & TAXES
Tax year: 2024
Tax annual amount: $4,180
MISCELLANEOUS
Fuel System: N/A
Sewer System: City Sewer/Connected
Water System: City Water/Connected
ADITIONAL INFORMATION
MLS#: NST7738108
Listing Brokerage: Realty ONE Group Choice

ID: 3648746
Published: May 07, 2025
Last Update: May 07, 2025
Views: 1






