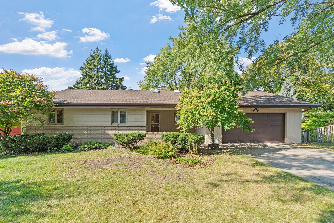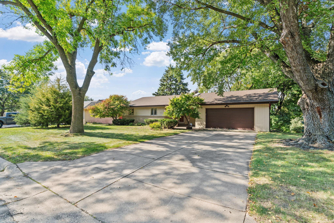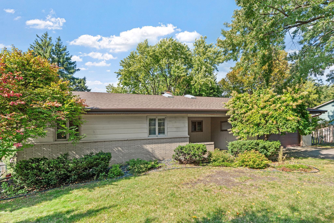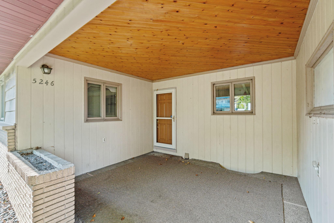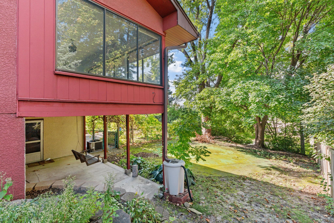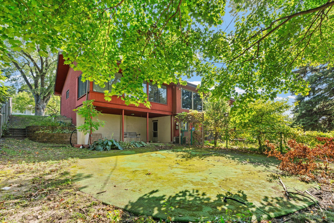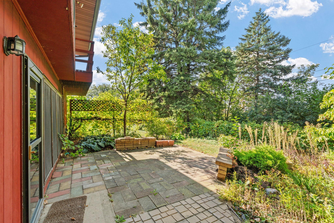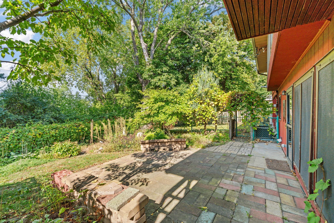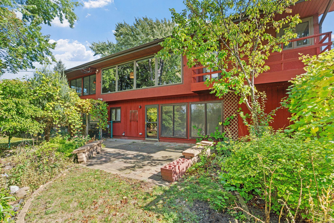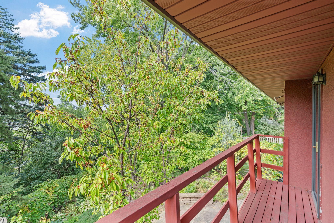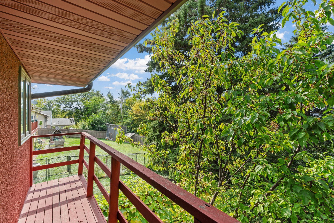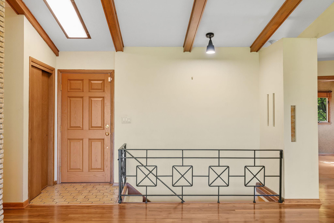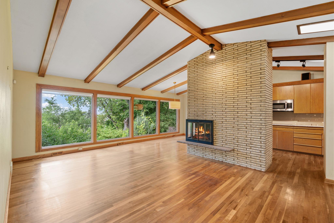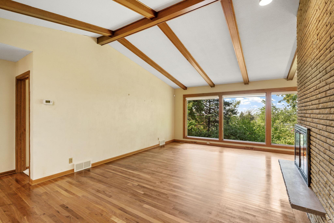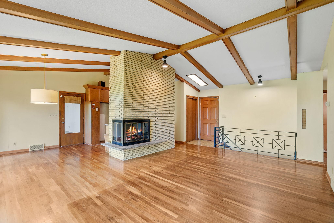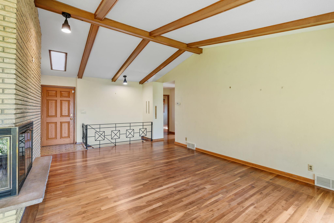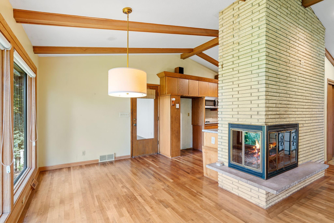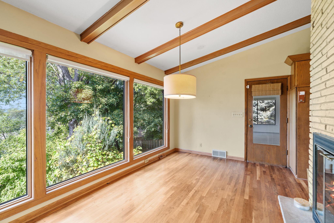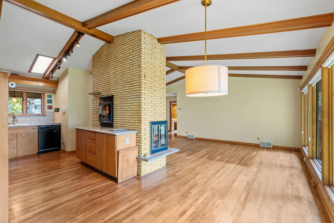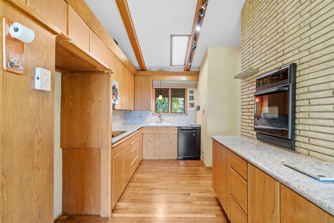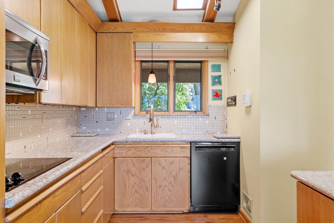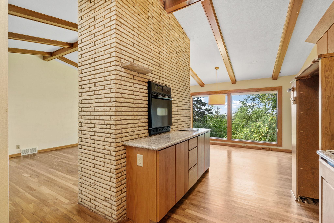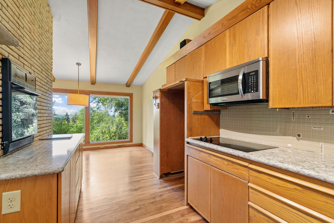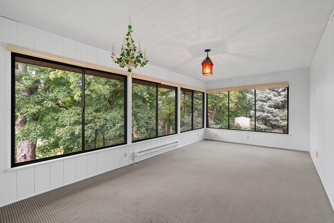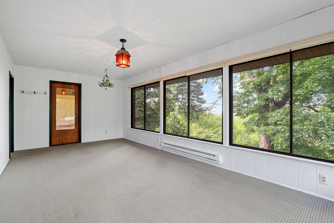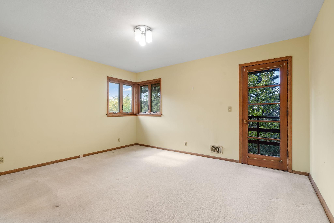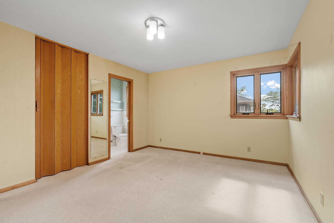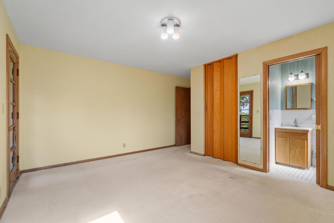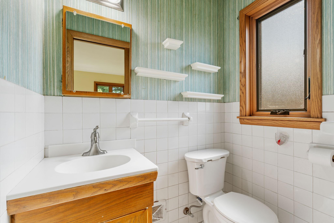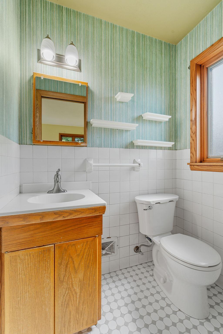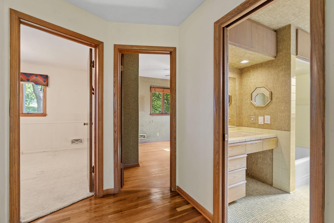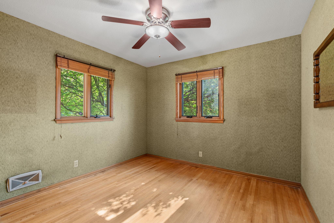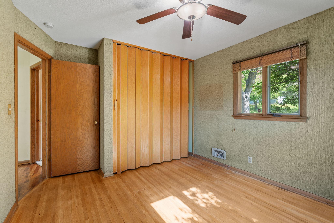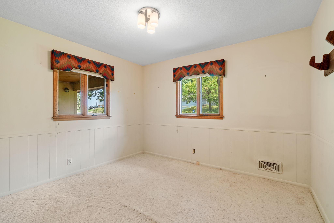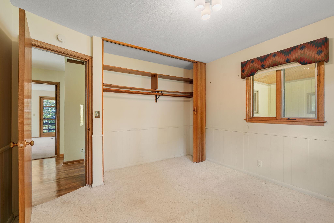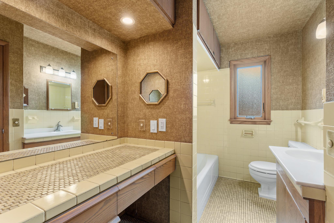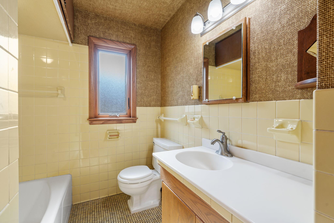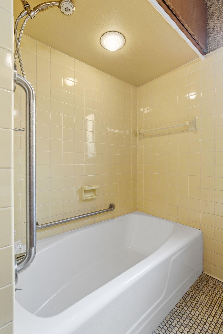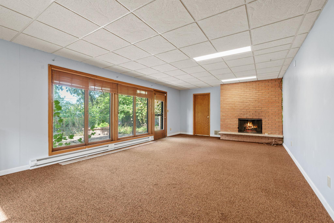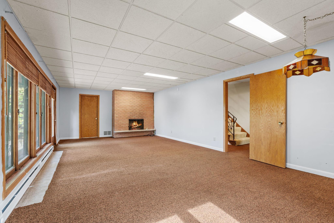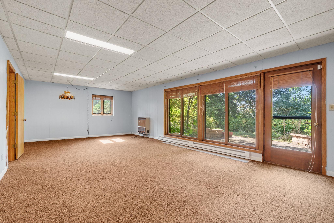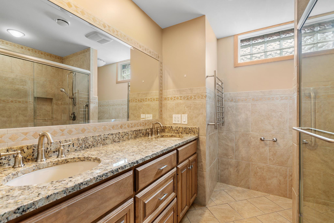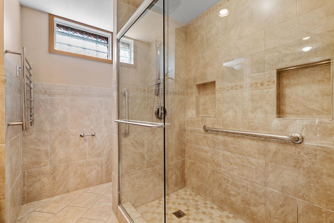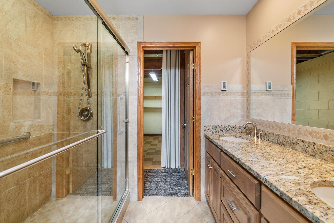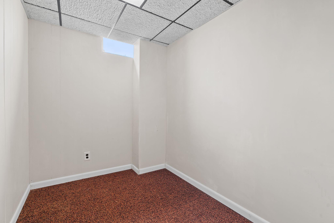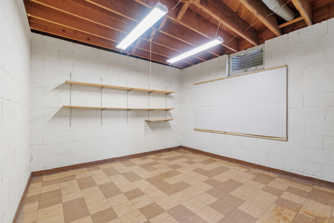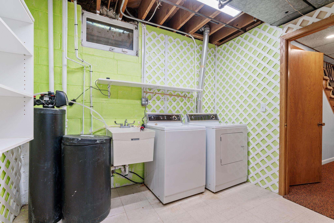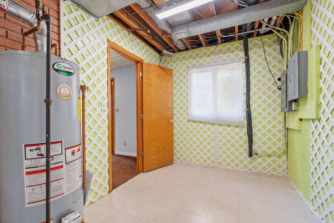5246 FILLMORE STREET
5246 Fillmore Street, Fridley, 55421, MN
-
Price: $295,000
-
Status type: For Sale
-
City: Fridley
-
Neighborhood: Marian Hills
Bedrooms: 3
Property Size :2189
-
Listing Agent: NST25792,NST56265
-
Property type : Single Family Residence
-
Zip code: 55421
-
Street: 5246 Fillmore Street
-
Street: 5246 Fillmore Street
Bathrooms: 3
Year: 1958
Listing Brokerage: Exp Realty, LLC.
FEATURES
- Range
- Washer
- Dryer
- Dishwasher
- Gas Water Heater
DETAILS
Discover timeless mid-century modern style in this one-owner Fridley home! Designed with striking architectural details, this property features vaulted ceilings, two fireplaces, and generous windows that fill the living spaces with natural light. The main level offers a spacious living room, nice size kitchen, a primary bedroom with ensuite ½ bath, and a bright four-season porch overlooking the private backyard. The walkout lower level leads to two inviting patios—perfect for entertaining or relaxing outdoors. An oversized garage provides excellent storage and workspace. With its solid design and original character, this home offers incredible potential for you to make it your own while enjoying the comfort and charm of classic mid-century living.
INTERIOR
Bedrooms: 3
Fin ft² / Living Area: 2189 ft²
Below Ground Living: 675ft²
Bathrooms: 3
Above Ground Living: 1514ft²
-
Basement Details: Block, Full, Partially Finished, Storage Space, Walkout,
Appliances Included:
-
- Range
- Washer
- Dryer
- Dishwasher
- Gas Water Heater
EXTERIOR
Air Conditioning: Central Air
Garage Spaces: 2
Construction Materials: N/A
Foundation Size: 1283ft²
Unit Amenities:
-
- Patio
- Kitchen Window
- Deck
- Porch
- Hardwood Floors
- Vaulted Ceiling(s)
- Tile Floors
- Main Floor Primary Bedroom
Heating System:
-
- Forced Air
- Baseboard
ROOMS
| Main | Size | ft² |
|---|---|---|
| Living Room | 20x13 | 400 ft² |
| Dining Room | 12x10 | 144 ft² |
| Kitchen | 16x08 | 256 ft² |
| Four Season Porch | 21x11 | 441 ft² |
| Bedroom 1 | 14x12 | 196 ft² |
| Bedroom 2 | 11x11 | 121 ft² |
| Bedroom 3 | 11x10 | 121 ft² |
| Patio | 13x12 | 169 ft² |
| Lower | Size | ft² |
|---|---|---|
| Family Room | 29x15 | 841 ft² |
| Den | 08x06 | 64 ft² |
| Patio | 15x13 | 225 ft² |
LOT
Acres: N/A
Lot Size Dim.: 90x117x90x117
Longitude: 45.0636
Latitude: -93.2427
Zoning: Residential-Single Family
FINANCIAL & TAXES
Tax year: 2025
Tax annual amount: $3,667
MISCELLANEOUS
Fuel System: N/A
Sewer System: City Sewer/Connected
Water System: City Water/Connected
ADDITIONAL INFORMATION
MLS#: NST7810147
Listing Brokerage: Exp Realty, LLC.

ID: 4183226
Published: October 04, 2025
Last Update: October 04, 2025
Views: 1


