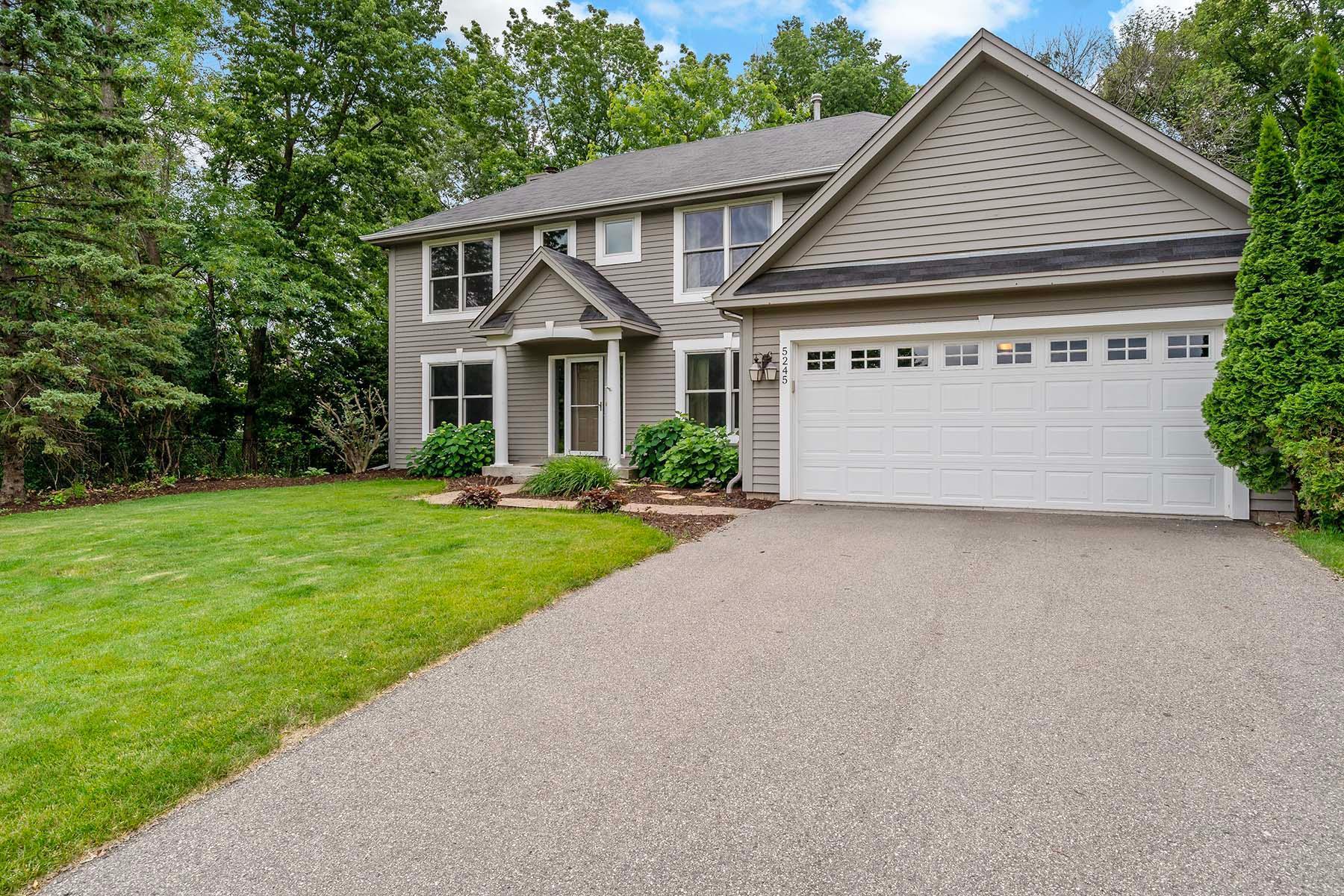5245 DUFFERIN DRIVE
5245 Dufferin Drive, Savage, 55378, MN
-
Property type : Single Family Residence
-
Zip code: 55378
-
Street: 5245 Dufferin Drive
-
Street: 5245 Dufferin Drive
Bathrooms: 4
Year: 1993
Listing Brokerage: Bridge Realty, LLC
FEATURES
- Range
- Refrigerator
- Washer
- Dryer
- Microwave
- Dishwasher
- Disposal
DETAILS
Move-in ready. This two-story home in one of Savage's most sought-after neighborhoods of Dufferin features—hardwood floors throughout the main level, kitchen has upgraded Cambria counter tops and an instant hot water faucet. New deck off the kitchen overlooks a scenic wooded lot for your outside enjoyment. Main and upper levels are newly carpeted. Primary bathroom has a vaulted ceiling and jacuzzi for your comfort. Dual walk-in closets in the main bedroom. Downstairs you will find an entertainment area with wet bar, mini fridge, and built in speakers. Property is invisible fence wired and has an outside irrigation system. A must see!
INTERIOR
Bedrooms: 4
Fin ft² / Living Area: 3141 ft²
Below Ground Living: 870ft²
Bathrooms: 4
Above Ground Living: 2271ft²
-
Basement Details: Partially Finished,
Appliances Included:
-
- Range
- Refrigerator
- Washer
- Dryer
- Microwave
- Dishwasher
- Disposal
EXTERIOR
Air Conditioning: Central Air
Garage Spaces: 2
Construction Materials: N/A
Foundation Size: 1156ft²
Unit Amenities:
-
- Deck
- Hardwood Floors
- Walk-In Closet
- Washer/Dryer Hookup
- In-Ground Sprinkler
- Wet Bar
Heating System:
-
- Forced Air
ROOMS
| Main | Size | ft² |
|---|---|---|
| Living Room | 15x12 | 225 ft² |
| Dining Room | 11x11 | 121 ft² |
| Family Room | 18x14 | 324 ft² |
| Kitchen | 12x12 | 144 ft² |
| Informal Dining Room | 12x10 | 144 ft² |
| Deck | 12x12 | 144 ft² |
| Upper | Size | ft² |
|---|---|---|
| Bedroom 1 | 18x13 | 324 ft² |
| Bedroom 2 | 13x11 | 169 ft² |
| Bedroom 3 | 13x10 | 169 ft² |
| Bedroom 4 | 12x10 | 144 ft² |
LOT
Acres: N/A
Lot Size Dim.: N/A
Longitude: 44.7349
Latitude: -93.3449
Zoning: Residential-Single Family
FINANCIAL & TAXES
Tax year: 2025
Tax annual amount: $4,756
MISCELLANEOUS
Fuel System: N/A
Sewer System: City Sewer/Connected
Water System: City Water/Connected
ADITIONAL INFORMATION
MLS#: NST7763191
Listing Brokerage: Bridge Realty, LLC

ID: 3833410
Published: June 27, 2025
Last Update: June 27, 2025
Views: 2






