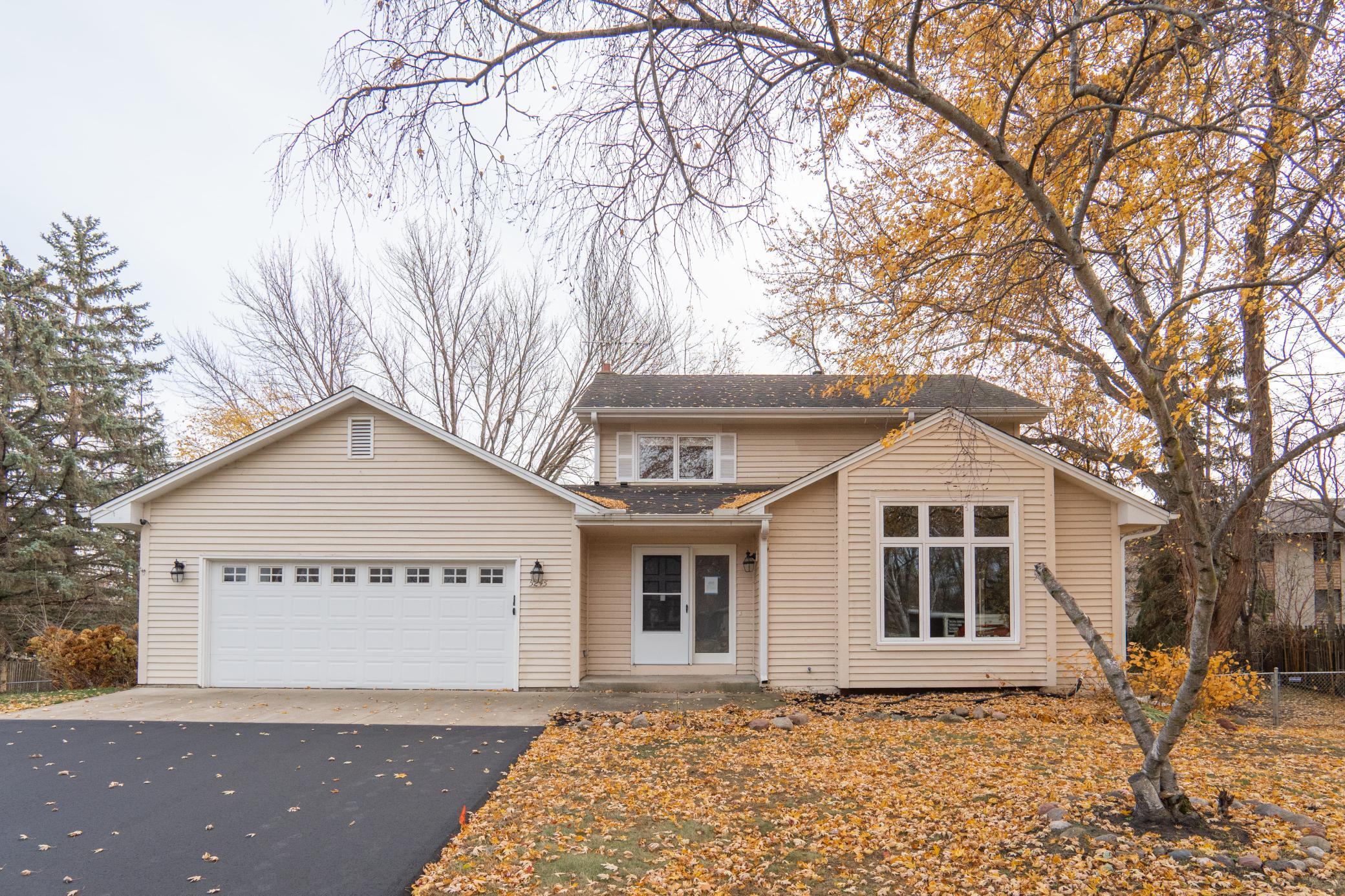5245 CLAYTON DRIVE
5245 Clayton Drive, Maple Plain, 55359, MN
-
Price: $469,900
-
Status type: For Sale
-
City: Maple Plain
-
Neighborhood: Crescent 3rd Add
Bedrooms: 3
Property Size :1871
-
Listing Agent: NST16655,NST54350
-
Property type : Single Family Residence
-
Zip code: 55359
-
Street: 5245 Clayton Drive
-
Street: 5245 Clayton Drive
Bathrooms: 3
Year: 1987
Listing Brokerage: RE/MAX Results
FEATURES
- Range
- Refrigerator
- Dryer
- Microwave
- Exhaust Fan
DETAILS
Beautiful 2-story home located in a wonderful family neighborhood! This 3BR/3BA residence features an open floor plan with numerous updates throughout and is in pristine, move-in condition. Situated on a quiet cul-de-sac, it offers a spacious country-style kitchen, large deck, and private backyard - perfect for entertaining or relaxing. Conveniently located near parks, major highways, and Ridgedale Mall, within the award-winning Orono School District. Be the lucky Buyer!
INTERIOR
Bedrooms: 3
Fin ft² / Living Area: 1871 ft²
Below Ground Living: 182ft²
Bathrooms: 3
Above Ground Living: 1689ft²
-
Basement Details: Block, Daylight/Lookout Windows, Drain Tiled, Egress Window(s), Finished, Full,
Appliances Included:
-
- Range
- Refrigerator
- Dryer
- Microwave
- Exhaust Fan
EXTERIOR
Air Conditioning: Central Air
Garage Spaces: 2
Construction Materials: N/A
Foundation Size: 1017ft²
Unit Amenities:
-
- Kitchen Window
- Natural Woodwork
- Ceiling Fan(s)
- Walk-In Closet
- In-Ground Sprinkler
- Tile Floors
Heating System:
-
- Forced Air
ROOMS
| Main | Size | ft² |
|---|---|---|
| Living Room | 17x13 | 289 ft² |
| Dining Room | 12x10 | 144 ft² |
| Family Room | 14x13 | 196 ft² |
| Kitchen | 15x12 | 225 ft² |
| Foyer | 8x5 | 64 ft² |
| Laundry | 8x7 | 64 ft² |
| Deck | 17x28 | 289 ft² |
| Upper | Size | ft² |
|---|---|---|
| Bedroom 1 | 15x12 | 225 ft² |
| Bedroom 2 | 11x10 | 121 ft² |
| Bedroom 3 | 11x9 | 121 ft² |
| Lower | Size | ft² |
|---|---|---|
| Family Room | 14x13 | 196 ft² |
LOT
Acres: N/A
Lot Size Dim.: 55x169x11x192x125
Longitude: 45.0053
Latitude: -93.657
Zoning: Residential-Single Family
FINANCIAL & TAXES
Tax year: 2025
Tax annual amount: $4,814
MISCELLANEOUS
Fuel System: N/A
Sewer System: City Sewer/Connected
Water System: City Water/Connected
ADDITIONAL INFORMATION
MLS#: NST7826727
Listing Brokerage: RE/MAX Results

ID: 4291982
Published: November 12, 2025
Last Update: November 12, 2025
Views: 1






