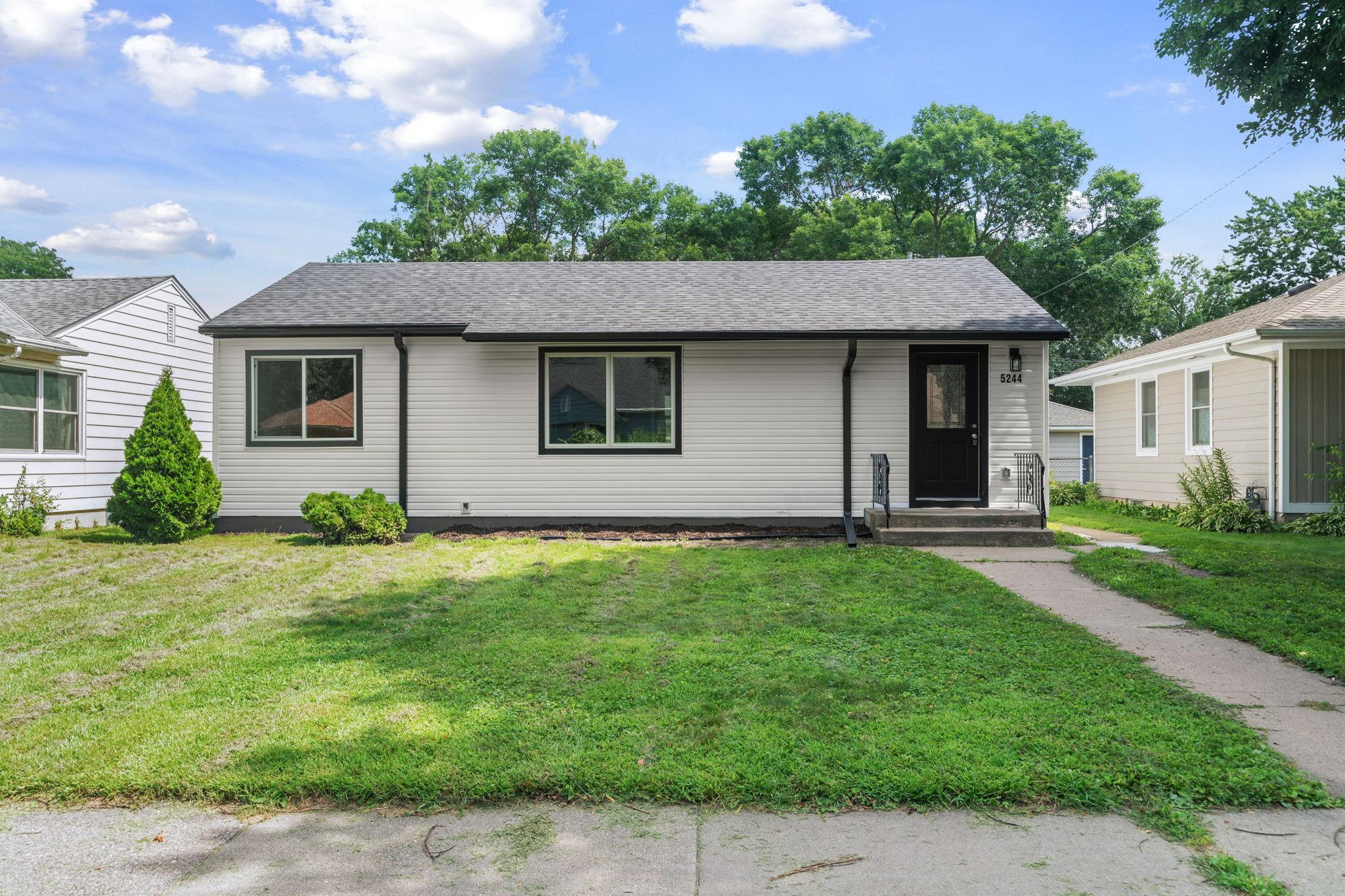5244 VINCENT AVENUE
5244 Vincent Avenue, Minneapolis (Brooklyn Center), 55430, MN
-
Price: $339,900
-
Status type: For Sale
-
Neighborhood: Shingle Creek
Bedrooms: 4
Property Size :1914
-
Listing Agent: NST1001493,NST109584
-
Property type : Single Family Residence
-
Zip code: 55430
-
Street: 5244 Vincent Avenue
-
Street: 5244 Vincent Avenue
Bathrooms: 2
Year: 1955
Listing Brokerage: Epique Realty
DETAILS
Completely renovated from top to bottom! Home features new water lines, electrical, furnace, A/C, roof, windows, siding, insulation & 2-car garage. Modern kitchen with stainless steel appliances & quartz countertops.
INTERIOR
Bedrooms: 4
Fin ft² / Living Area: 1914 ft²
Below Ground Living: 957ft²
Bathrooms: 2
Above Ground Living: 957ft²
-
Basement Details: Finished,
Appliances Included:
-
EXTERIOR
Air Conditioning: Central Air
Garage Spaces: 2
Construction Materials: N/A
Foundation Size: 6534ft²
Unit Amenities:
-
Heating System:
-
- Forced Air
ROOMS
| Main | Size | ft² |
|---|---|---|
| Bedroom 1 | 12'5x9'11 | 123.13 ft² |
| Bedroom 2 | 10'2x10'1 | 102.51 ft² |
| Bedroom 1 | 8'2x4'10 | 39.47 ft² |
| Living Room | 16x22'11 | 366.67 ft² |
| Kitchen | 11'6x14'4 | 164.83 ft² |
| Informal Dining Room | 11'6x11'7 | 133.21 ft² |
| Basement | Size | ft² |
|---|---|---|
| Bedroom 3 | 9'0x10'5 | 93.75 ft² |
| Bedroom 4 | 11'8x13'1 | 152.64 ft² |
| Recreation Room | 29'1x10'3 | 298.1 ft² |
| Utility Room | 7'6x10'5 | 78.13 ft² |
| Other Room | 5'8x10'3 | 58.08 ft² |
LOT
Acres: N/A
Lot Size Dim.: 43 × 126
Longitude: 45.0508
Latitude: -93.3166
Zoning: Residential-Single Family
FINANCIAL & TAXES
Tax year: 2025
Tax annual amount: $3,691
MISCELLANEOUS
Fuel System: N/A
Sewer System: City Sewer/Connected
Water System: City Water/Connected
ADDITIONAL INFORMATION
MLS#: NST7797042
Listing Brokerage: Epique Realty

ID: 4069810
Published: September 03, 2025
Last Update: September 03, 2025
Views: 8






