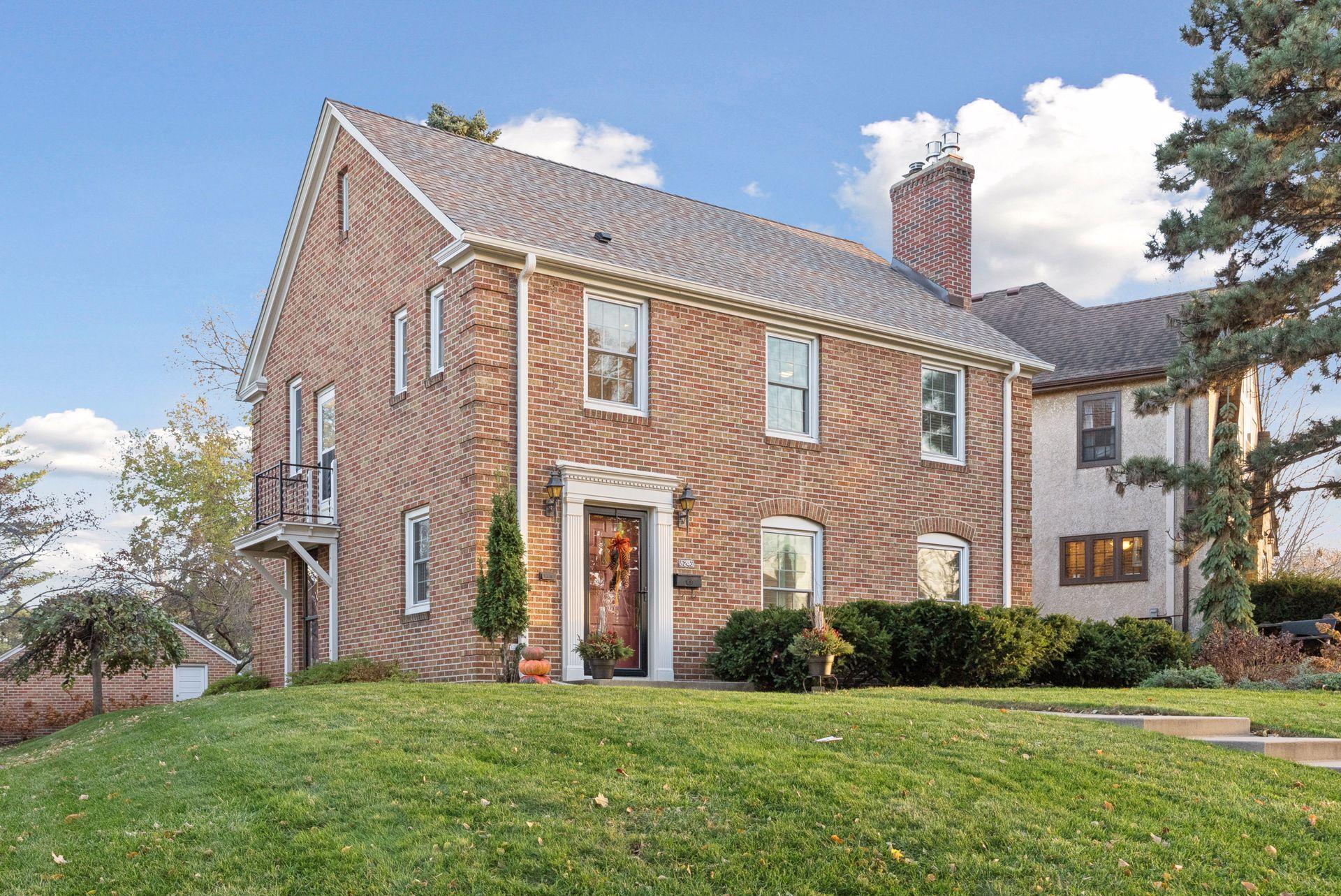5243 CLINTON AVENUE
5243 Clinton Avenue, Minneapolis, 55419, MN
-
Price: $700,000
-
Status type: For Sale
-
City: Minneapolis
-
Neighborhood: Page
Bedrooms: 4
Property Size :2341
-
Listing Agent: NST16629,NST50378
-
Property type : Single Family Residence
-
Zip code: 55419
-
Street: 5243 Clinton Avenue
-
Street: 5243 Clinton Avenue
Bathrooms: 3
Year: 1940
Listing Brokerage: Edina Realty, Inc.
FEATURES
- Range
- Refrigerator
- Washer
- Dryer
- Microwave
- Exhaust Fan
- Dishwasher
- Disposal
DETAILS
This charming all-brick two-story is nestled within an enchanting enclave of the Page neighborhood in Minneapolis. The home is surrounded by winding streets and charming cottages with a detached all brick garage, perfectly situated on a private cul-de-sac alleyway. The residence offers a well-designed layout with four bedrooms and three baths. Upstairs features three bedrooms, while the fourth bedroom is a private guest space downstairs with an en-suite three-quarter bath. The interior has been thoughtfully updated, featuring gleaming hardwood floors, a newly renovated kitchen, an architecturally custom designed primary bath, and a convenient powder room added on the main level. Practical updates also include a new roof in 2024, Pella three pane windows installed throughout the home, two gas fireplaces, surround sound stereo system, in ground sprinkler system with professional landscaping, and security lighting around the perimeter. The walkability is a highlight, placing you just steps from the fabulous Pearl Park and less than two blocks from the scenic Minnehaha Parkway. The home provides easy access to countless outdoor actives, as well as a wide array of shopping, dining, pharmacies, and grocery stores.
INTERIOR
Bedrooms: 4
Fin ft² / Living Area: 2341 ft²
Below Ground Living: 719ft²
Bathrooms: 3
Above Ground Living: 1622ft²
-
Basement Details: Egress Window(s), Finished,
Appliances Included:
-
- Range
- Refrigerator
- Washer
- Dryer
- Microwave
- Exhaust Fan
- Dishwasher
- Disposal
EXTERIOR
Air Conditioning: Central Air
Garage Spaces: 2
Construction Materials: N/A
Foundation Size: 811ft²
Unit Amenities:
-
Heating System:
-
- Forced Air
ROOMS
| Main | Size | ft² |
|---|---|---|
| Living Room | 21x13 | 441 ft² |
| Dining Room | 12x12 | 144 ft² |
| Kitchen | 12x12 | 144 ft² |
| Foyer | 4x13 | 16 ft² |
| Lower | Size | ft² |
|---|---|---|
| Family Room | 29x13 | 841 ft² |
| Bedroom 4 | 15x12 | 225 ft² |
| Upper | Size | ft² |
|---|---|---|
| Bedroom 1 | 17x13 | 289 ft² |
| Bedroom 2 | 13x12 | 169 ft² |
| Bedroom 3 | 12x9 | 144 ft² |
LOT
Acres: N/A
Lot Size Dim.: 143x80x143x120
Longitude: 44.9072
Latitude: -93.2713
Zoning: Residential-Single Family
FINANCIAL & TAXES
Tax year: 2025
Tax annual amount: $8,212
MISCELLANEOUS
Fuel System: N/A
Sewer System: City Sewer/Connected
Water System: City Water/Connected
ADDITIONAL INFORMATION
MLS#: NST7824504
Listing Brokerage: Edina Realty, Inc.

ID: 4293047
Published: November 13, 2025
Last Update: November 13, 2025
Views: 1






