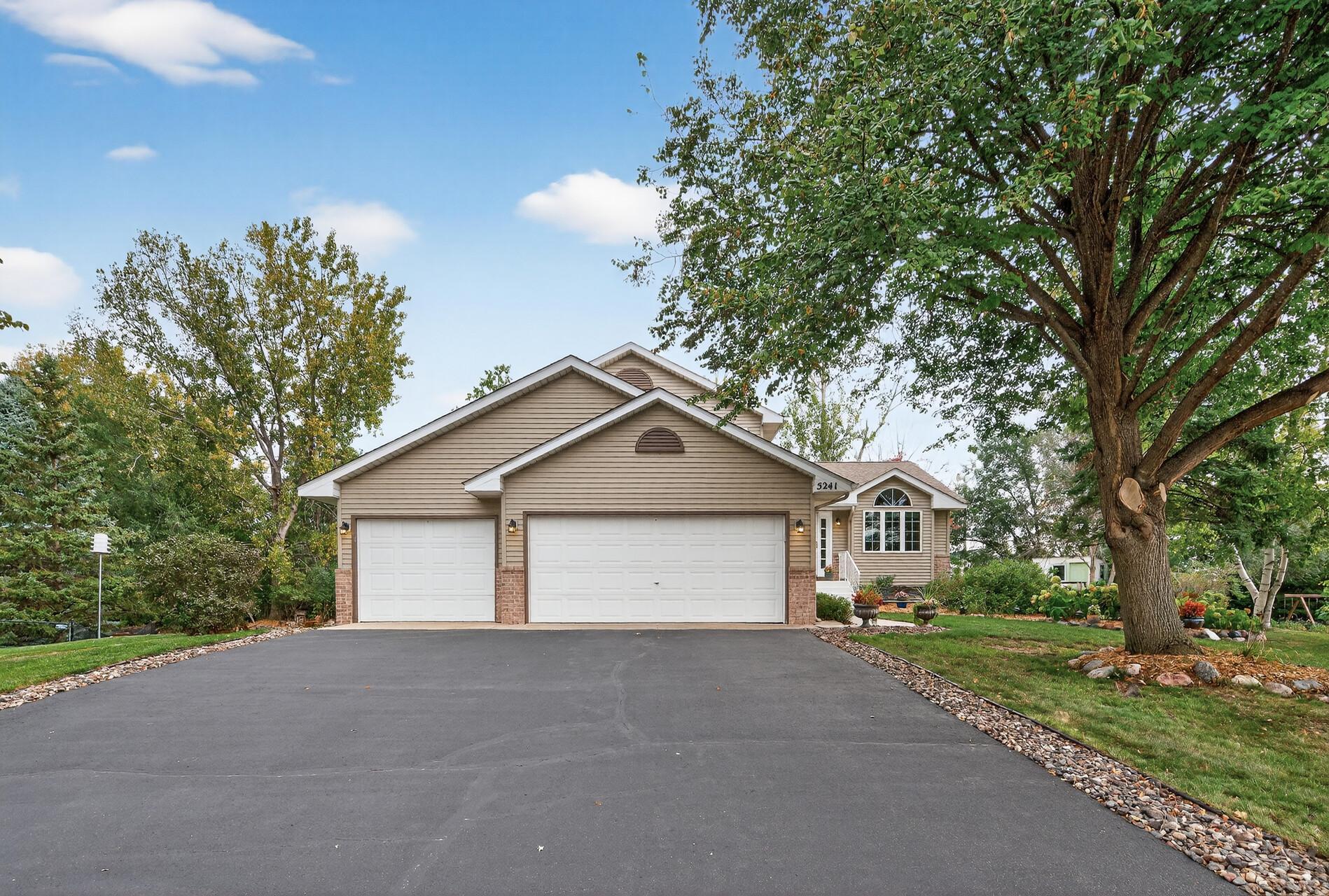5241 LEXINGTON COURT
5241 Lexington Court, Prior Lake, 55372, MN
-
Price: $489,000
-
Status type: For Sale
-
City: Prior Lake
-
Neighborhood: Wilderness Ponds
Bedrooms: 4
Property Size :2966
-
Listing Agent: NST16024,NST82196
-
Property type : Single Family Residence
-
Zip code: 55372
-
Street: 5241 Lexington Court
-
Street: 5241 Lexington Court
Bathrooms: 4
Year: 1997
Listing Brokerage: RE/MAX Advantage Plus
FEATURES
- Range
- Refrigerator
- Washer
- Dryer
- Microwave
- Dishwasher
- Water Softener Owned
- Stainless Steel Appliances
DETAILS
Tucked into a quiet cul-de-sac right in the heart of Prior Lake, this 4-bedroom, 4-bath home strikes the perfect balance of space, comfort, and location. The main level features a private bedroom/office that’s ideal for working from home, plus a bright kitchen with stainless steel appliances and granite countertops. The home has been freshly painted and has been well cared for from top to bottom. Three bedrooms and two baths are upstairs. And the lower level is a total bonus, something you just don't find often in this price range... a spacious family/amusement room and full home theater setup that’s ready for movies, games, or weekend hangouts. Out back, you’ll find a huge deck, a private yard with a fire pit and a playhouse, the kind of space that makes you want to linger outside long after sunset. A three-car garage adds convenience, and the location couldn’t be better, close to Cleary Lake Park, downtown Prior Lake, and everything the area has to offer. This one’s easy to love: comfortable, well maintained, and right where you want to be.
INTERIOR
Bedrooms: 4
Fin ft² / Living Area: 2966 ft²
Below Ground Living: 950ft²
Bathrooms: 4
Above Ground Living: 2016ft²
-
Basement Details: Block, Drainage System, Egress Window(s), Finished, Full, Storage Space,
Appliances Included:
-
- Range
- Refrigerator
- Washer
- Dryer
- Microwave
- Dishwasher
- Water Softener Owned
- Stainless Steel Appliances
EXTERIOR
Air Conditioning: Central Air
Garage Spaces: 3
Construction Materials: N/A
Foundation Size: 1240ft²
Unit Amenities:
-
- Kitchen Window
- Deck
- Natural Woodwork
- Hardwood Floors
- In-Ground Sprinkler
- Kitchen Center Island
- Primary Bedroom Walk-In Closet
Heating System:
-
- Forced Air
ROOMS
| Main | Size | ft² |
|---|---|---|
| Kitchen | 12x13 | 144 ft² |
| Family Room | 17x13 | 289 ft² |
| Living Room | 23x13 | 529 ft² |
| Bedroom 4 | 14x9 | 196 ft² |
| Upper | Size | ft² |
|---|---|---|
| Bedroom 1 | 14x13 | 196 ft² |
| Bedroom 2 | 12x11 | 144 ft² |
| Bedroom 3 | 12x10 | 144 ft² |
| Lower | Size | ft² |
|---|---|---|
| Amusement Room | 19.5x25 | 378.63 ft² |
| Media Room | 23x13 | 529 ft² |
LOT
Acres: N/A
Lot Size Dim.: Irregular
Longitude: 44.7063
Latitude: -93.414
Zoning: Residential-Single Family
FINANCIAL & TAXES
Tax year: 2025
Tax annual amount: $4,322
MISCELLANEOUS
Fuel System: N/A
Sewer System: City Sewer/Connected
Water System: City Water/Connected
ADDITIONAL INFORMATION
MLS#: NST7798433
Listing Brokerage: RE/MAX Advantage Plus

ID: 4192150
Published: October 08, 2025
Last Update: October 08, 2025
Views: 1






