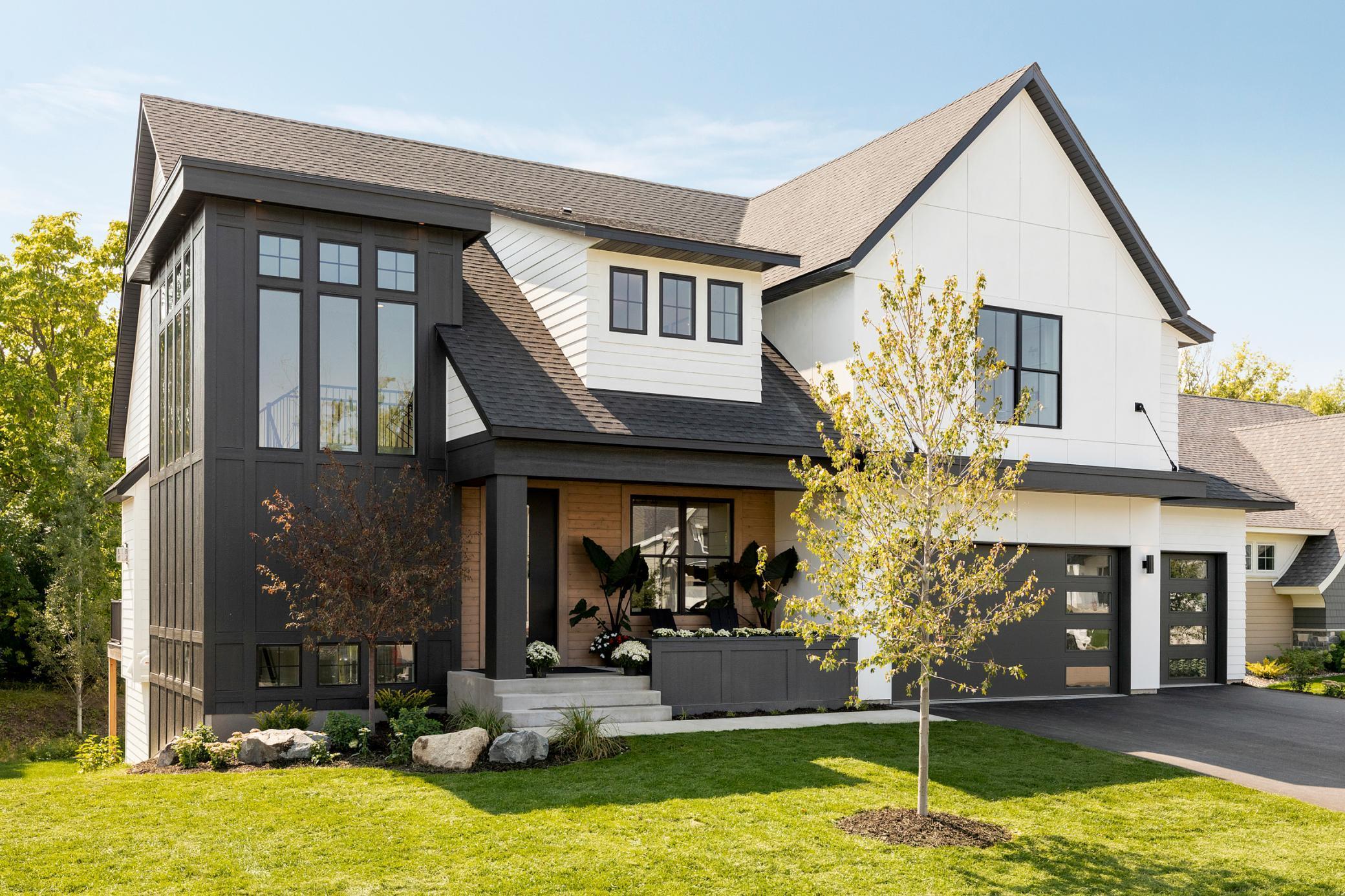5240 POLARIS LANE
5240 Polaris Lane, Plymouth, 55446, MN
-
Price: $1,327,880
-
Status type: For Sale
-
City: Plymouth
-
Neighborhood: Hampton Hills 7th Addition
Bedrooms: 5
Property Size :4846
-
Listing Agent: NST18301,NST73086
-
Property type : Single Family Residence
-
Zip code: 55446
-
Street: 5240 Polaris Lane
-
Street: 5240 Polaris Lane
Bathrooms: 5
Year: 2026
Listing Brokerage: John Thomas Realty
FEATURES
- Refrigerator
- Microwave
- Exhaust Fan
- Dishwasher
- Water Softener Owned
- Disposal
- Freezer
- Cooktop
- Wall Oven
- Humidifier
- Air-To-Air Exchanger
- Gas Water Heater
- ENERGY STAR Qualified Appliances
- Stainless Steel Appliances
DETAILS
Final Homesite Remaining in Hampton Hills! The Spruce, part of our McDonald’s Signature Series, features a 4-stall garage, a dramatic volume ceiling, and plenty of windows. It also offers custom design options, including an Accessory Dwelling Unit (ADU), a golf simulator, or an indoor athletic court. The price includes a gourmet kitchen with site-finished custom cabinets and an enlarged island. The home has five bedrooms and 4.5 baths, along with spacious volume areas in the foyer and great room, a 2-story stair tower, a prep kitchen, and a large pantry. In the finished basement, you'll find 9-foot ceilings, a wet bar, flexible spaces for entertainment, an exercise room, and your fifth bedroom.
INTERIOR
Bedrooms: 5
Fin ft² / Living Area: 4846 ft²
Below Ground Living: 1365ft²
Bathrooms: 5
Above Ground Living: 3481ft²
-
Basement Details: Drain Tiled, Drainage System, Finished, Full, Concrete, Storage Space, Sump Pump,
Appliances Included:
-
- Refrigerator
- Microwave
- Exhaust Fan
- Dishwasher
- Water Softener Owned
- Disposal
- Freezer
- Cooktop
- Wall Oven
- Humidifier
- Air-To-Air Exchanger
- Gas Water Heater
- ENERGY STAR Qualified Appliances
- Stainless Steel Appliances
EXTERIOR
Air Conditioning: Central Air,Zoned
Garage Spaces: 4
Construction Materials: N/A
Foundation Size: 1545ft²
Unit Amenities:
-
- Kitchen Window
- Porch
- Natural Woodwork
- Hardwood Floors
- Walk-In Closet
- Vaulted Ceiling(s)
- Washer/Dryer Hookup
- Paneled Doors
- Kitchen Center Island
- French Doors
- Tile Floors
- Main Floor Primary Bedroom
- Primary Bedroom Walk-In Closet
Heating System:
-
- Forced Air
- Fireplace(s)
- Zoned
- Humidifier
ROOMS
| Main | Size | ft² |
|---|---|---|
| Great Room | 20x18 | 400 ft² |
| Informal Dining Room | 16x11 | 256 ft² |
| Kitchen | 19x14 | 361 ft² |
| Study | 10x11 | 100 ft² |
| Pantry (Walk-In) | 7x6 | 49 ft² |
| Upper | Size | ft² |
|---|---|---|
| Bedroom 1 | 17x16 | 289 ft² |
| Bedroom 2 | 14x12 | 196 ft² |
| Bedroom 3 | 14x12 | 196 ft² |
| Bedroom 4 | 11x13 | 121 ft² |
| Laundry | 15x7 | 225 ft² |
| Lower | Size | ft² |
|---|---|---|
| Media Room | 32x16 | 1024 ft² |
| Bedroom 5 | 14x13 | 196 ft² |
| Exercise Room | 16x11 | 256 ft² |
LOT
Acres: N/A
Lot Size Dim.: 90x205x34x86x143
Longitude: 45.0512
Latitude: -93.4716
Zoning: Residential-Single Family
FINANCIAL & TAXES
Tax year: 2025
Tax annual amount: $1,447
MISCELLANEOUS
Fuel System: N/A
Sewer System: City Sewer/Connected
Water System: City Water/Connected
ADDITIONAL INFORMATION
MLS#: NST7789214
Listing Brokerage: John Thomas Realty

ID: 4007643
Published: August 15, 2025
Last Update: August 15, 2025
Views: 1






