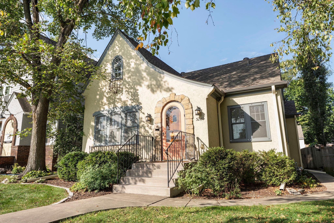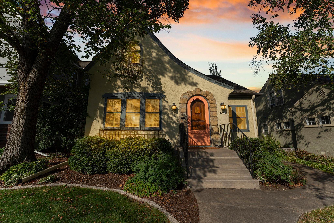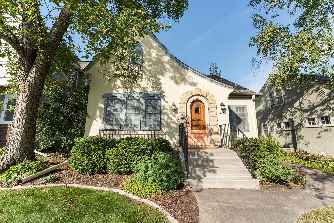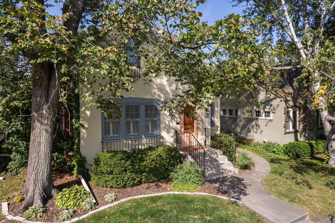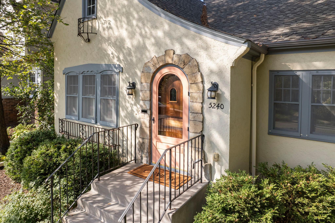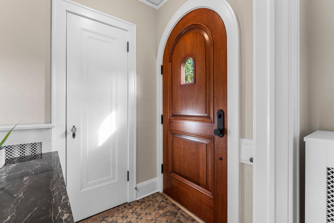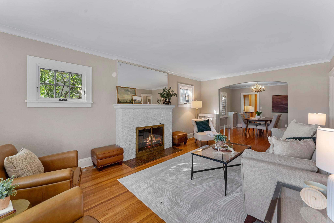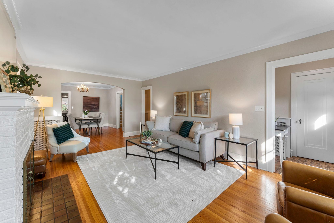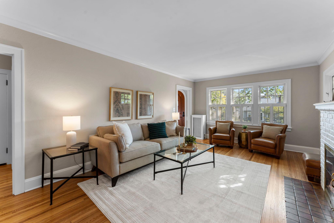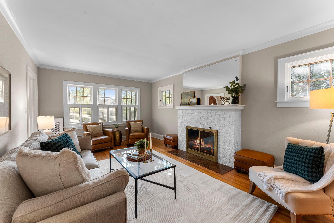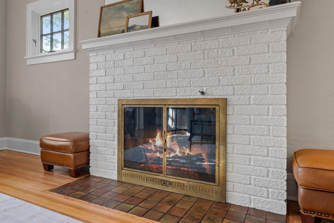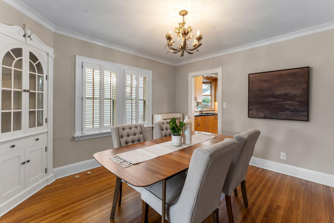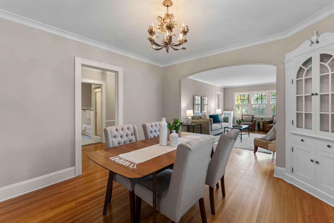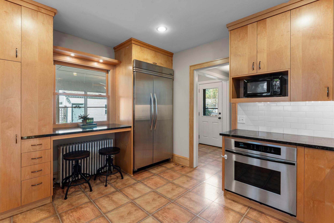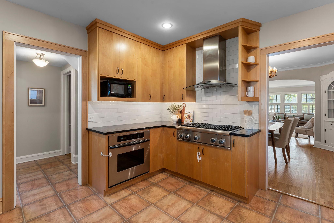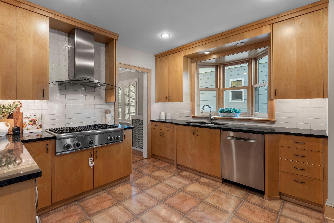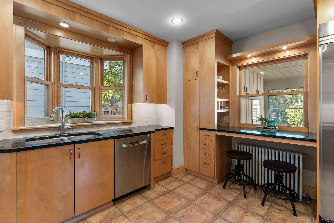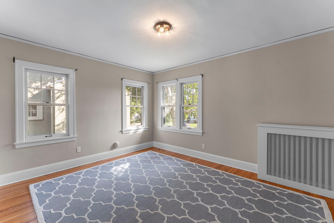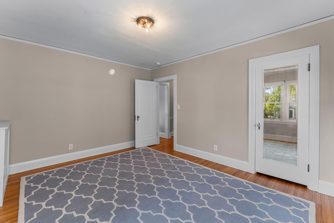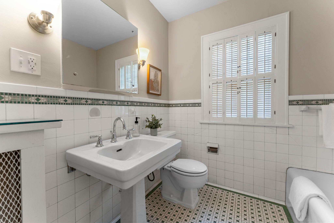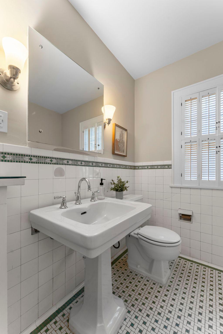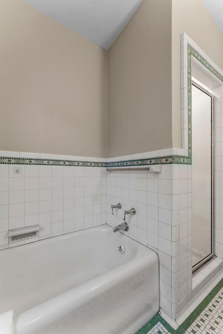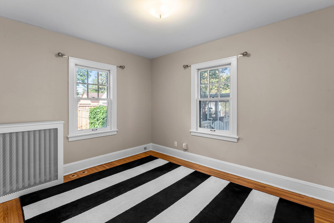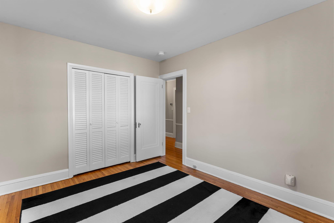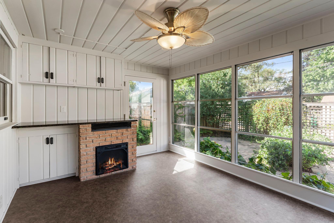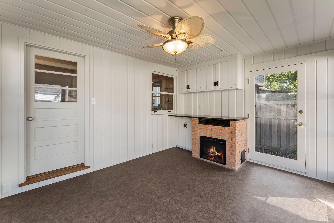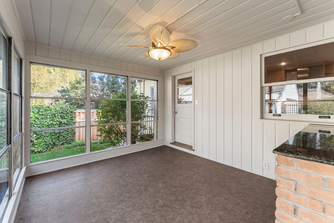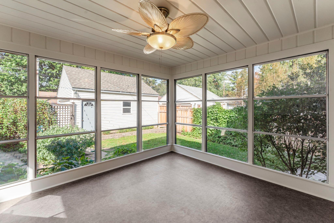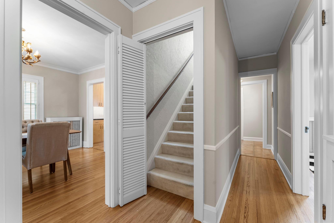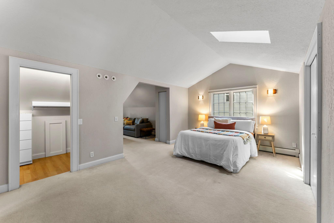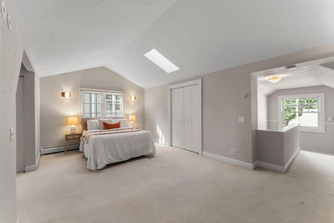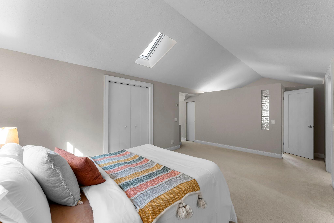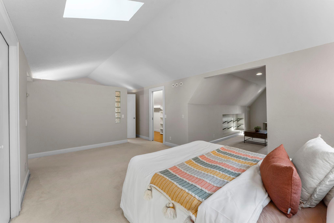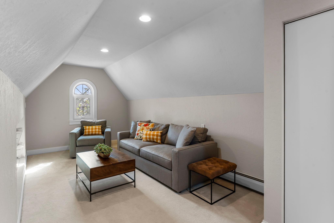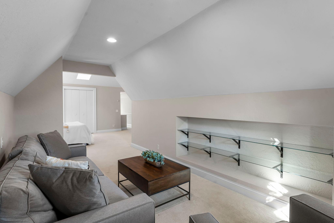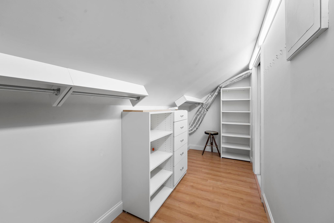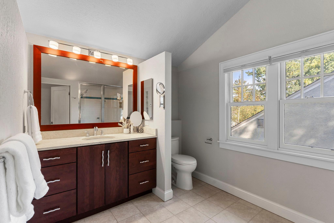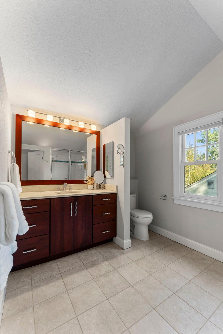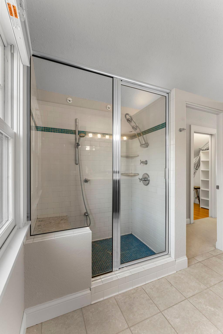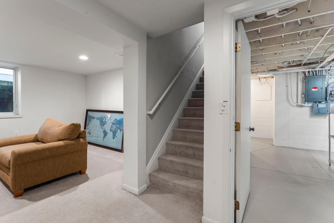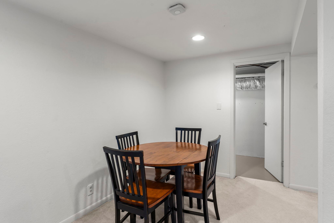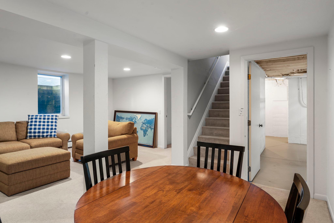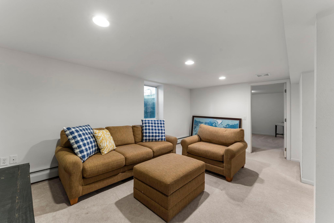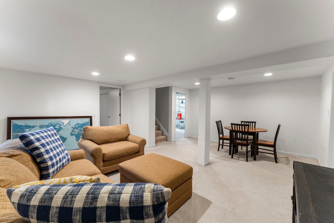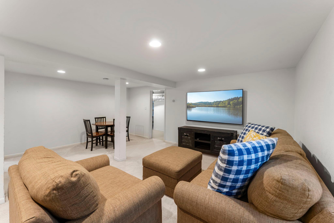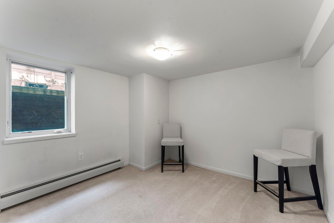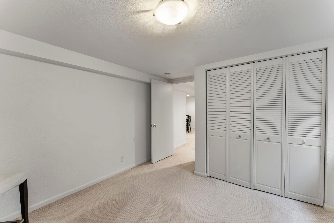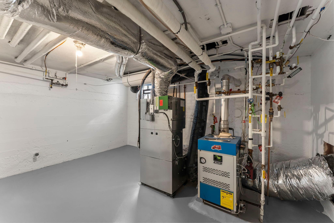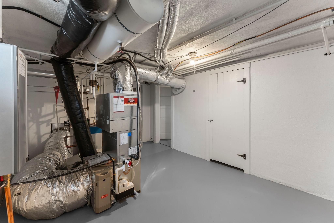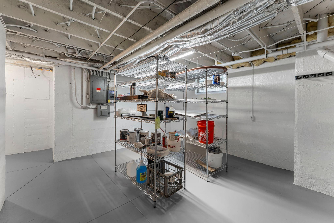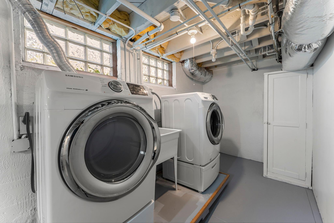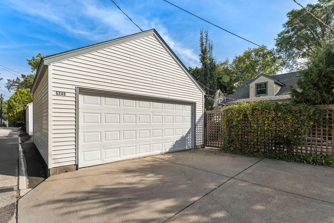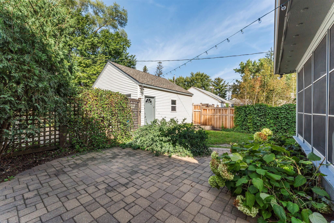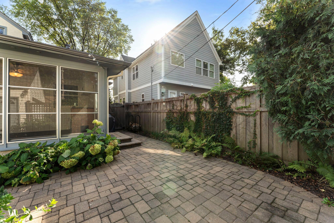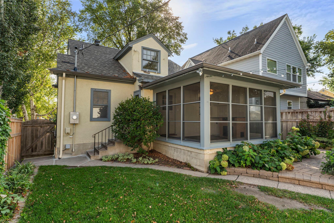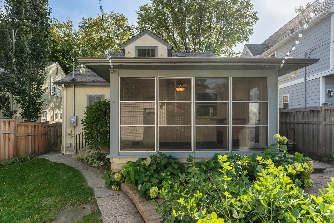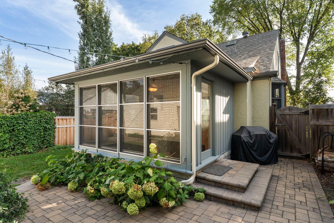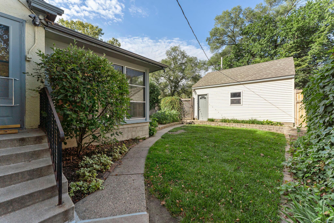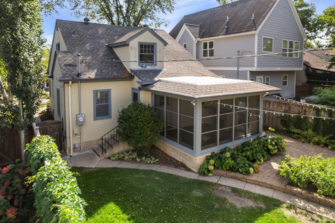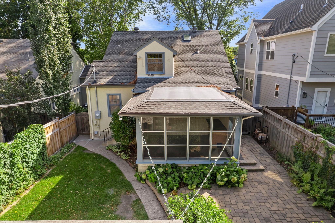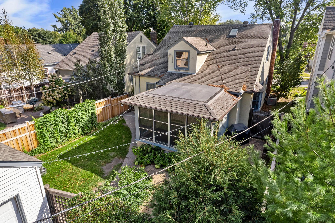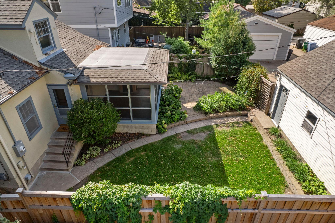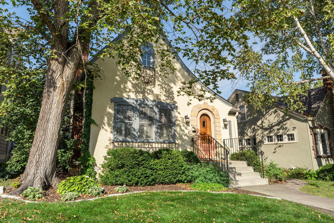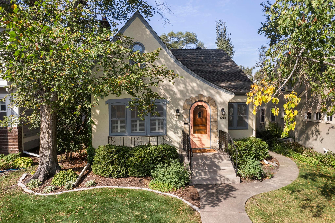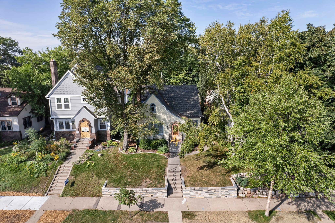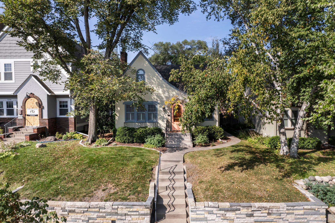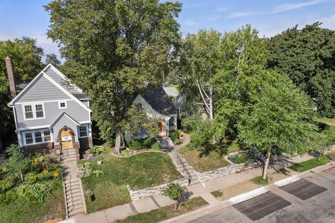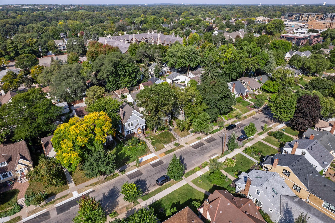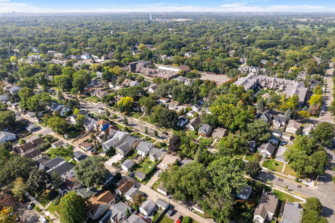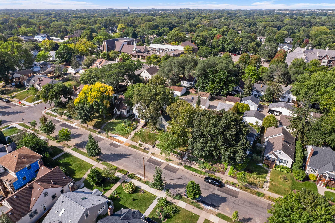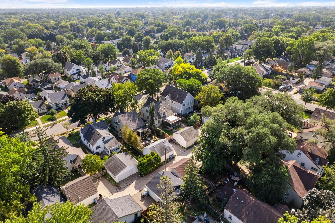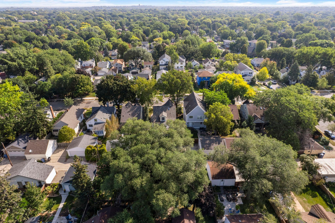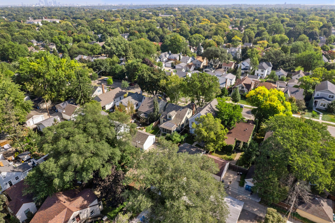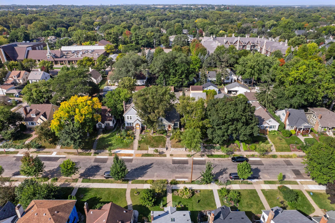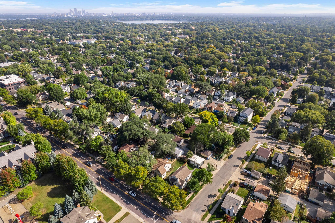5240 EWING AVENUE
5240 Ewing Avenue, Minneapolis, 55410, MN
-
Price: $775,000
-
Status type: For Sale
-
City: Minneapolis
-
Neighborhood: Fulton
Bedrooms: 4
Property Size :2414
-
Listing Agent: NST16256,NST60001
-
Property type : Single Family Residence
-
Zip code: 55410
-
Street: 5240 Ewing Avenue
-
Street: 5240 Ewing Avenue
Bathrooms: 2
Year: 1929
Listing Brokerage: RE/MAX Results
FEATURES
- Range
- Refrigerator
- Washer
- Dryer
- Microwave
- Exhaust Fan
- Dishwasher
- Disposal
- Freezer
- Wall Oven
DETAILS
Welcome home to 5240 Ewing. 1.5 blocks from the shops at 50th/France. Classic Tudor with character and thoughtful updates. Located in the Fulton neighborhood, one of Southwest Minneapolis’s most sought-after locations. Spacious layout with generous rooms sizes & feel throughout. Classic entryway greets you upon arrival, with gleaming hardwood floors throughout the main floor. Natural light fills this home throughout the day. Previously updated chef's kitchen offers generous counter-space, 2 windows and 2 entrances. Expansive rear entryway provides an ideal drop-zone from garage. 3-season porch w/ 2nd fireplace & granite tops on the built-ins. Expansive primary suite w/ full bath, large closets & another sitting room w/ built-ins on the upper level. Enjoy a fully fenced yard, large patio, and unbeatable access to the best of the city. Blocks from Minnehaha Creek and the vibrant shops and restaurants of 50th & France. New roof '25, H2O heater '23, whole home a/c added '16, boiler '18
INTERIOR
Bedrooms: 4
Fin ft² / Living Area: 2414 ft²
Below Ground Living: 517ft²
Bathrooms: 2
Above Ground Living: 1897ft²
-
Basement Details: Block, Egress Window(s), Full, Partially Finished, Storage Space,
Appliances Included:
-
- Range
- Refrigerator
- Washer
- Dryer
- Microwave
- Exhaust Fan
- Dishwasher
- Disposal
- Freezer
- Wall Oven
EXTERIOR
Air Conditioning: Central Air
Garage Spaces: 2
Construction Materials: N/A
Foundation Size: 1209ft²
Unit Amenities:
-
- Patio
- Kitchen Window
- Porch
- Hardwood Floors
- Vaulted Ceiling(s)
- Skylight
- Tile Floors
Heating System:
-
- Boiler
ROOMS
| Main | Size | ft² |
|---|---|---|
| Living Room | 19x12 | 361 ft² |
| Dining Room | 12x11 | 144 ft² |
| Kitchen | 12x11 | 144 ft² |
| Bedroom 1 | 13x11 | 169 ft² |
| Bedroom 2 | 12x10 | 144 ft² |
| Three Season Porch | 12x10 | 144 ft² |
| Lower | Size | ft² |
|---|---|---|
| Family Room | 18x12 | 324 ft² |
| Bedroom 4 | 10x10 | 100 ft² |
| Upper | Size | ft² |
|---|---|---|
| Bedroom 3 | 18x10 | 324 ft² |
| Primary Bathroom | 12x10 | 144 ft² |
| Sitting Room | 18x12 | 324 ft² |
LOT
Acres: N/A
Lot Size Dim.: 40x126
Longitude: 44.9077
Latitude: -93.3281
Zoning: Residential-Single Family
FINANCIAL & TAXES
Tax year: 2025
Tax annual amount: $10,557
MISCELLANEOUS
Fuel System: N/A
Sewer System: City Sewer/Connected
Water System: City Water/Connected
ADDITIONAL INFORMATION
MLS#: NST7804694
Listing Brokerage: RE/MAX Results

ID: 4127245
Published: September 19, 2025
Last Update: September 19, 2025
Views: 2


