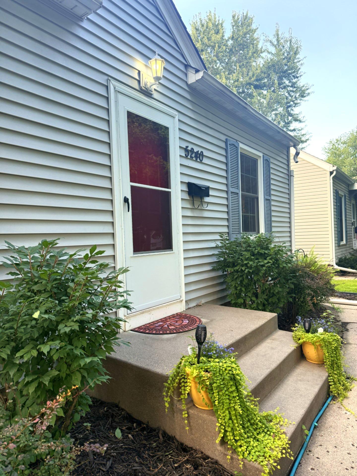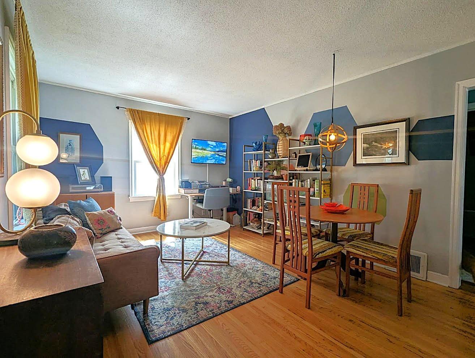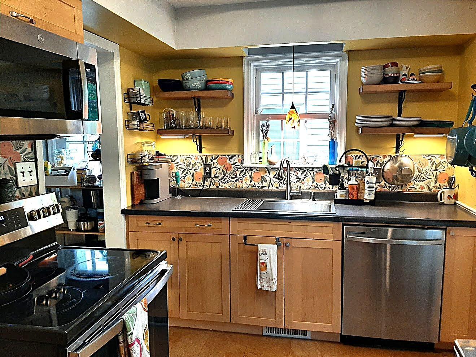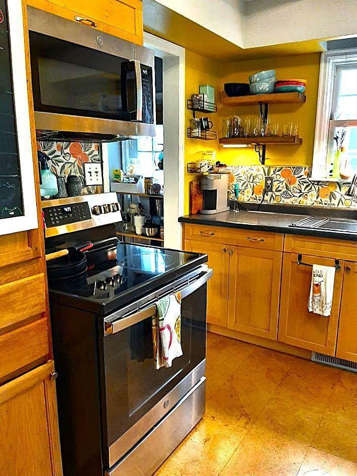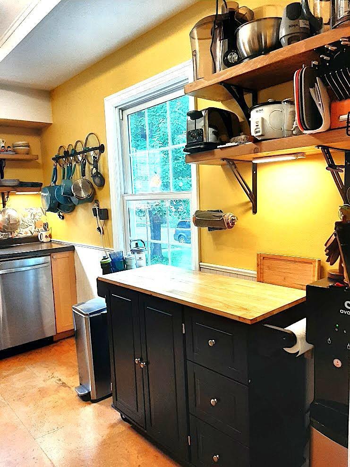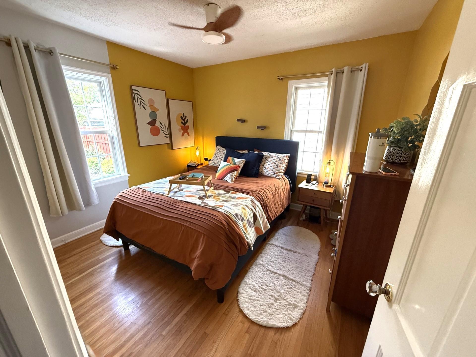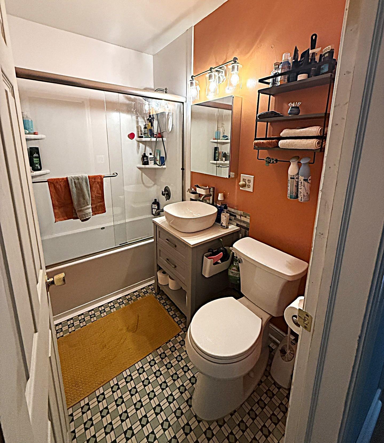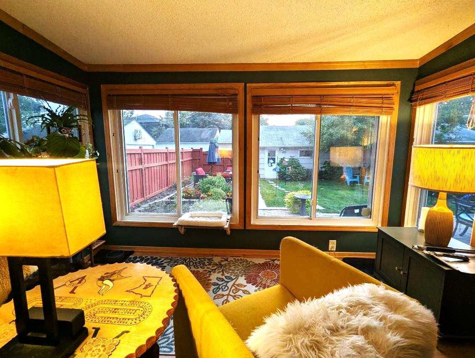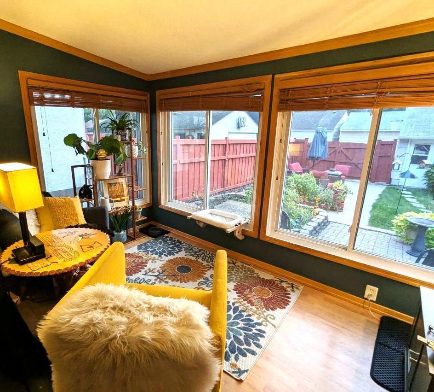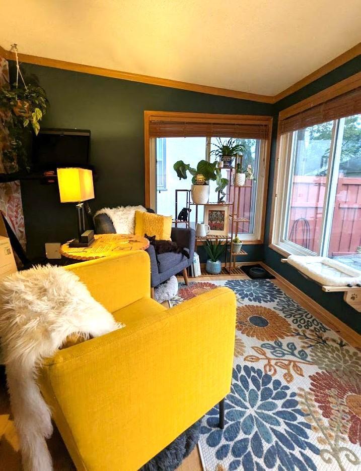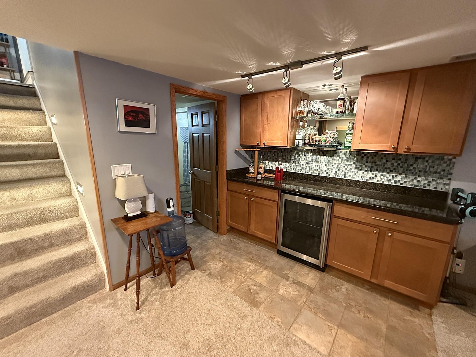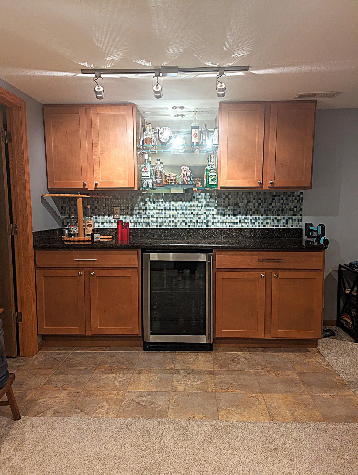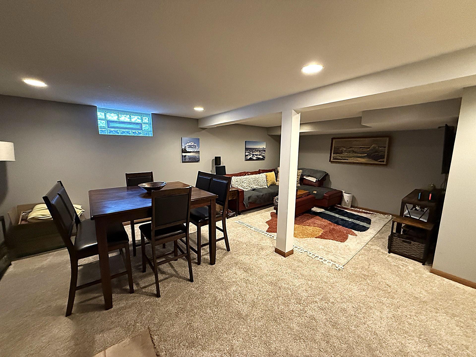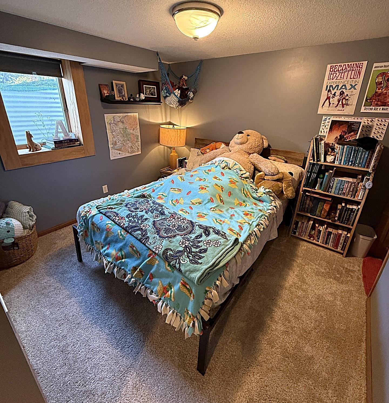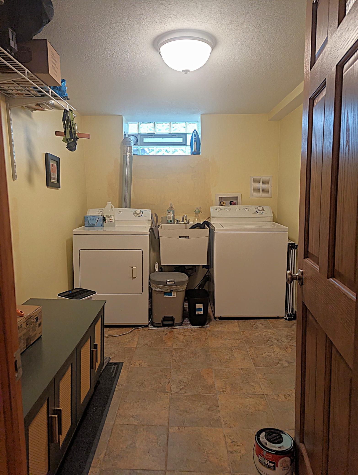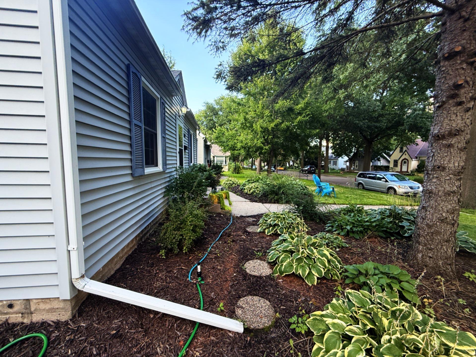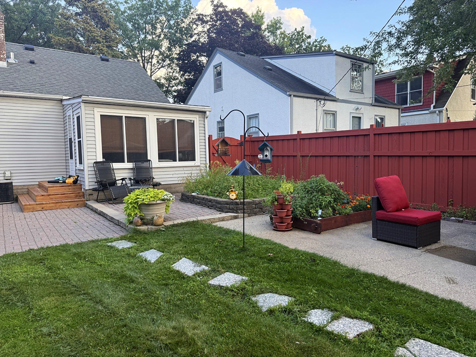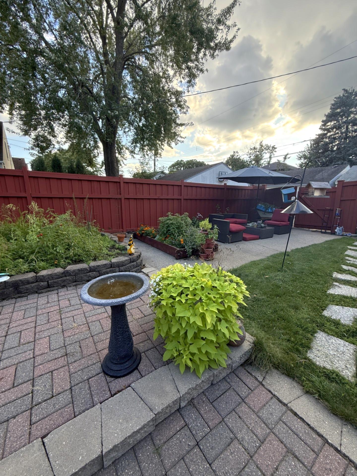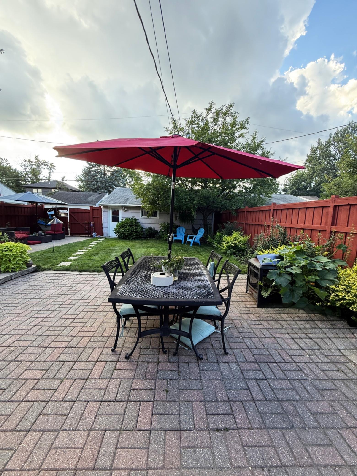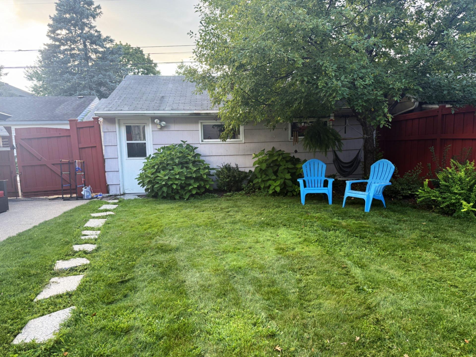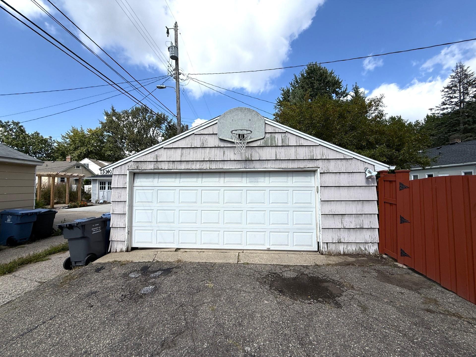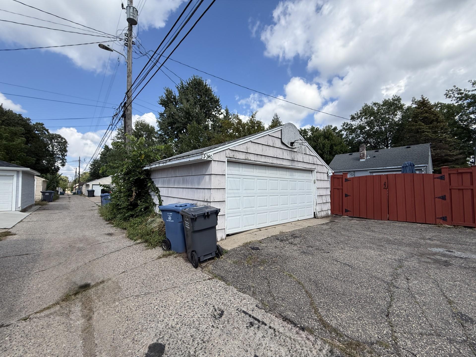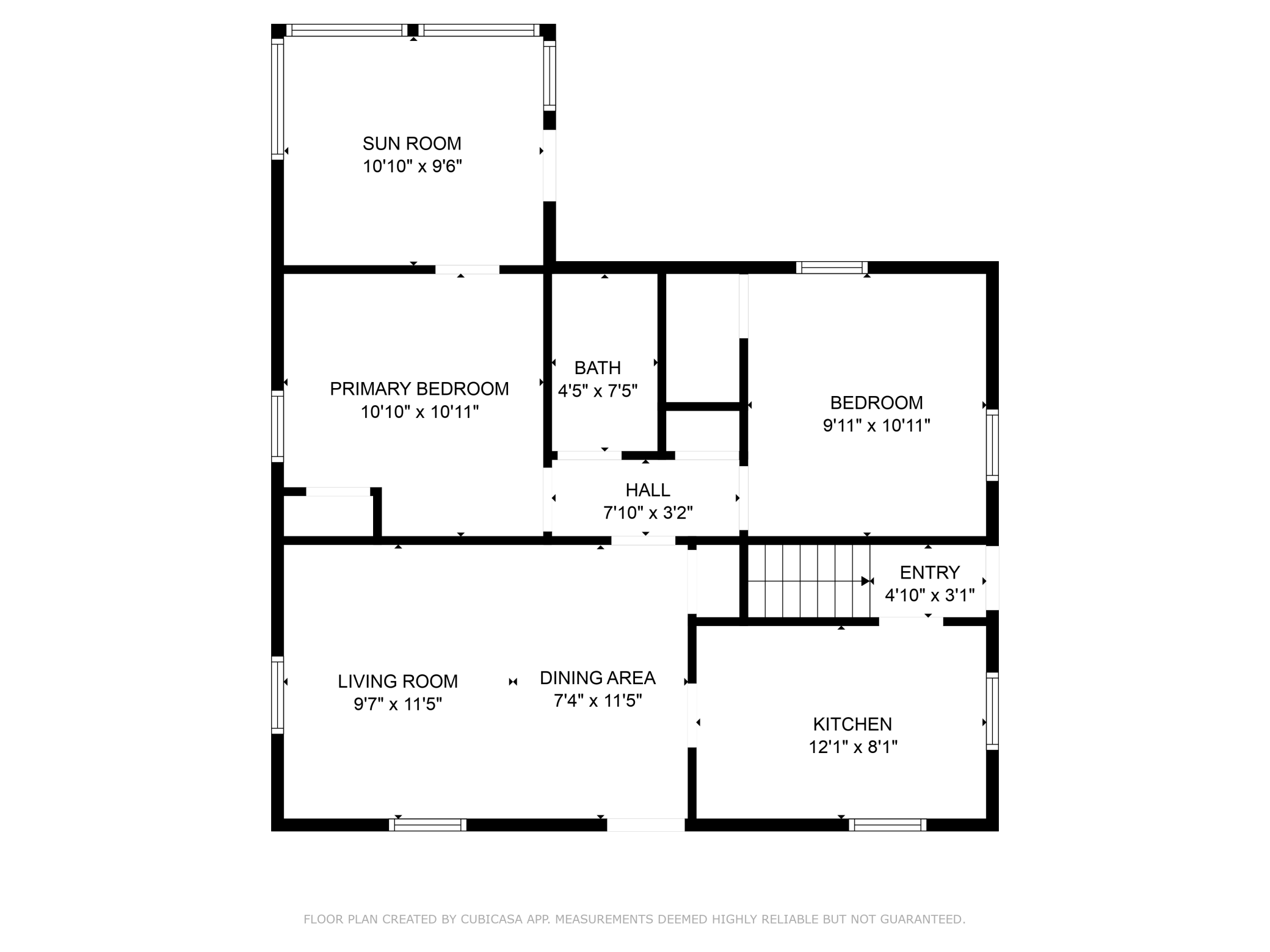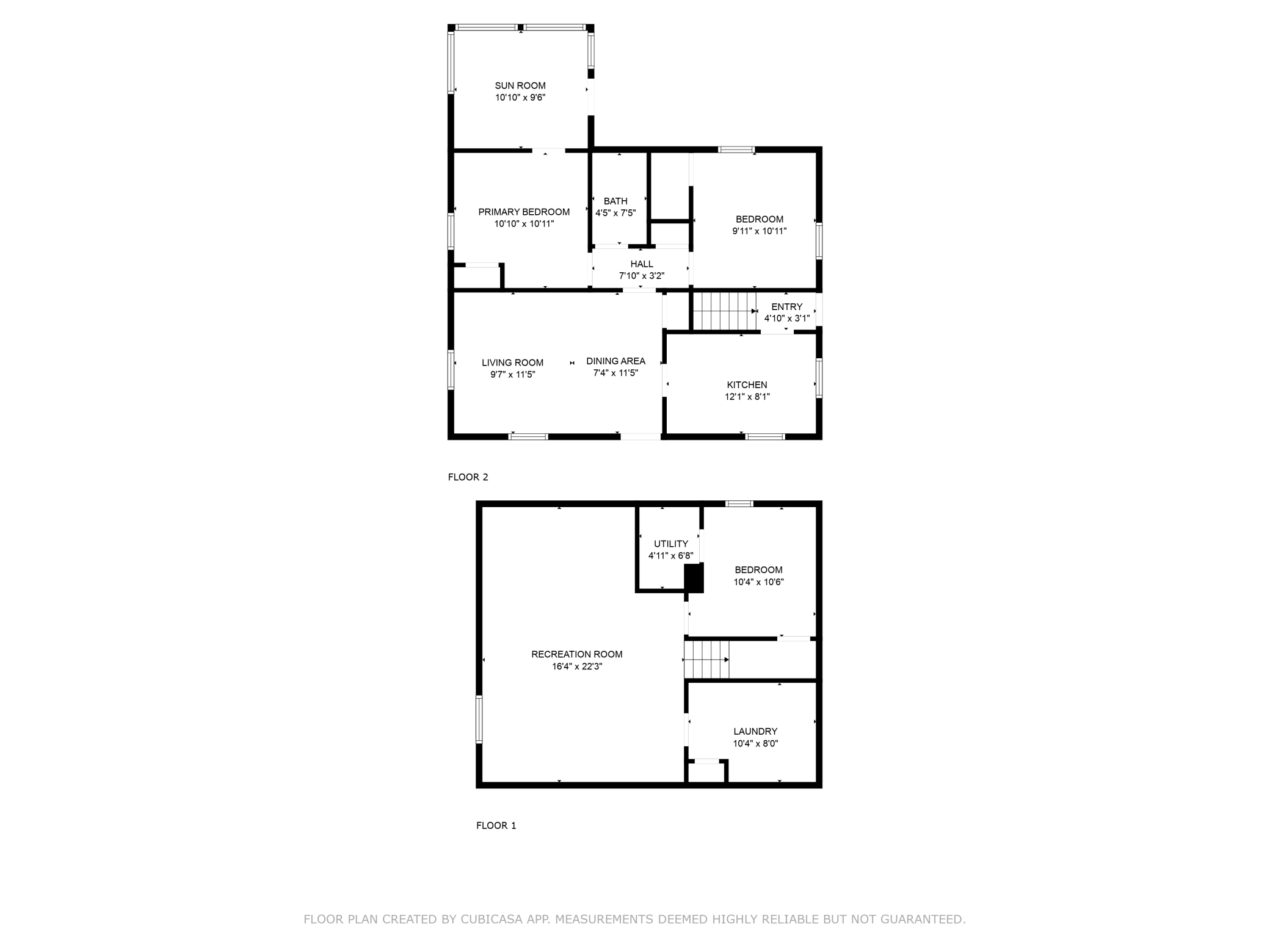5240 37TH AVENUE
5240 37th Avenue, Minneapolis, 55417, MN
-
Price: $400,000
-
Status type: For Sale
-
City: Minneapolis
-
Neighborhood: Minnehaha
Bedrooms: 3
Property Size :2280
-
Listing Agent: NST12266,NST84658
-
Property type : Single Family Residence
-
Zip code: 55417
-
Street: 5240 37th Avenue
-
Street: 5240 37th Avenue
Bathrooms: 1
Year: 1937
Listing Brokerage: Coldwell Banker Burnet
FEATURES
- Range
- Refrigerator
- Washer
- Dryer
- Microwave
- Dishwasher
- Gas Water Heater
- Wine Cooler
- Stainless Steel Appliances
DETAILS
Inviting 3-Bedroom Bungalow with Thoughtful Updates & Four-Season Porch. Welcome Home to 5240 37th Ave S — Charm, Comfort & a Touch of History: This inviting 1937 3-bedroom, 1-bath Minneapolis bungalow offers the perfect blend of comfort, thoughtful updates, and timeless character. Set on a tree-lined block in the Minnehaha/Nokomis East neighborhood, the home balances modern convenience with historic charm. Key Features & Updates: Bathroom Refresh: Recently updated with a soaking tub, glass door, and new vanity, while the original tiled floor remains—a beautiful reminder of the home’s 1930s character. Kitchen Details: A bright and functional space with a mix of open shelving and cabinets, a comfortable cork floor, and natural light streaming in from two windows—making everyday cooking a joy. Four-Season Porch: Tucked just beyond one of the bedrooms, this cozy sun-filled retreat is perfect for morning coffee, a quiet reading nook, or watching the seasons change in the backyard. Expansive Yard & Outdoor Living: A large fenced yard with patio creates plenty of room for play, gardening, or relaxing evenings outdoors. Finished Lower Level: A spacious family room with a dry bar adds versatility—movie nights, game days, or simply spreading out. Garage & Parking: A generous two-car garage plus additional pad space offers plenty of storage for vehicles, gear, or hobbies. Neighborhood & Location Highlights: A walkable community with local favorites just around the corner: Creme Coffee, Oxendale’s Grocery, Town Hall Lanes, Dominguez Restaurant, Nokomis Shoes, and the neighborhood hardware store. Close to Minnehaha Falls, Lake Nokomis, and light rail access—making it easy to enjoy nature, recreation, and city connections. Why You’ll Love It: This home welcomes you with warmth and character—offering thoughtfully chosen updates that respect its history while adding comfort and ease. Whether it’s soaking in the tub after a long day, sipping coffee on the porch, or entertaining downstairs, this is a house that feels good to come home to.
INTERIOR
Bedrooms: 3
Fin ft² / Living Area: 2280 ft²
Below Ground Living: 720ft²
Bathrooms: 1
Above Ground Living: 1560ft²
-
Basement Details: Block, Daylight/Lookout Windows, Egress Window(s), Finished, Full,
Appliances Included:
-
- Range
- Refrigerator
- Washer
- Dryer
- Microwave
- Dishwasher
- Gas Water Heater
- Wine Cooler
- Stainless Steel Appliances
EXTERIOR
Air Conditioning: Central Air
Garage Spaces: 2
Construction Materials: N/A
Foundation Size: 720ft²
Unit Amenities:
-
- Patio
- Kitchen Window
- Natural Woodwork
- Hardwood Floors
- Sun Room
- Ceiling Fan(s)
- Washer/Dryer Hookup
- Tile Floors
- Security Lights
- Main Floor Primary Bedroom
Heating System:
-
- Forced Air
ROOMS
| Main | Size | ft² |
|---|---|---|
| Living Room | 18x12 | 324 ft² |
| Kitchen | 12x8 | 144 ft² |
| Bedroom 1 | 11x10 | 121 ft² |
| Bedroom 2 | 12x11 | 144 ft² |
| Sun Room | 11x10 | 121 ft² |
| Lower | Size | ft² |
|---|---|---|
| Bedroom 3 | 10x10 | 100 ft² |
| Family Room | 22x16 | 484 ft² |
| Laundry | 10x8 | 100 ft² |
LOT
Acres: N/A
Lot Size Dim.: 40x128
Longitude: 44.9078
Latitude: -93.2194
Zoning: Residential-Single Family
FINANCIAL & TAXES
Tax year: 2025
Tax annual amount: $4,056
MISCELLANEOUS
Fuel System: N/A
Sewer System: City Sewer/Connected
Water System: City Water/Connected
ADDITIONAL INFORMATION
MLS#: NST7793738
Listing Brokerage: Coldwell Banker Burnet

ID: 4094589
Published: September 10, 2025
Last Update: September 10, 2025
Views: 2



