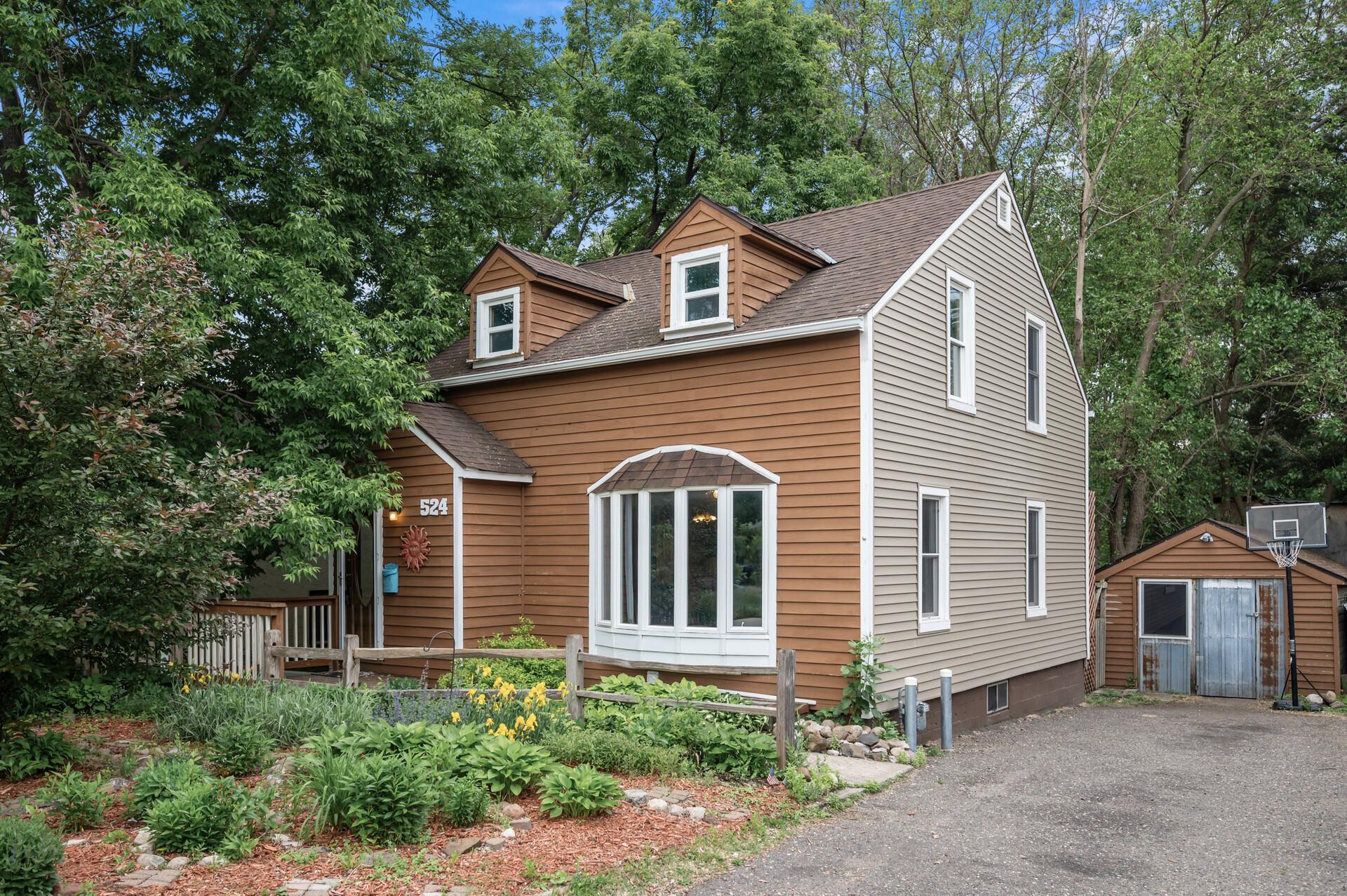524 MADISON STREET
524 Madison Street, Anoka, 55303, MN
-
Price: $260,000
-
Status type: For Sale
-
City: Anoka
-
Neighborhood: Slaughter & Creightons Add
Bedrooms: 2
Property Size :1992
-
Listing Agent: NST26330,NST71922
-
Property type : Single Family Residence
-
Zip code: 55303
-
Street: 524 Madison Street
-
Street: 524 Madison Street
Bathrooms: 3
Year: 1942
Listing Brokerage: Realty ONE Group Choice
FEATURES
- Range
- Refrigerator
- Washer
- Dryer
- Microwave
- Dishwasher
- Stainless Steel Appliances
DETAILS
Walk into whimsical retreat brimming with charm, creativity, and storybook curb appeal. Perfectly positioned just steps from downtown Anoka, this home blends vintage character with modern comfort—ideal for the imaginative soul or savvy investor. Inside, you will find an ecletic feel in each room - the tin ceiling steals the spotlight, complemented by custom millwork, warm wood floors, a reclaimed barn door, and an exposed brick accent wall. Mosaic tile inlays, hand-finished textured walls, and thoughtful artistic touches make each room feel one-of-a-kind. The updated kitchen features stainless steel appliances, a stylish backsplash, and light, airy cabinetry. Versatility is key here: the dining room can double as a main-floor bedroom with an adjacent full bath, while the lower-level bonus room could serve as a third bedroom with the addition of an egress window. With multiple nooks, a separate exterior entrance, and a lower-level 3-season porch, this space is perfect for guests, a rental suite, or a private studio. Outdoors, mornings begin with coffee among the meandering garden paths and vibrant perennial beds in the front yard. The backyard is a lush, secluded oasis with mature trees, a spacious deck, and a shaded patio perfect for relaxing or entertaining. The garage—currently set up as a workshop—still has its overhead door for easy conversion back to parking. Located just blocks from Lincoln Elementary and Fred Moore Middle School, you’ll enjoy the small-town charm of Anoka with big personality: shop the boutiques, savor local coffee, dine in the entertainment district, stroll the river, or take in events like the Classic Car Show, Lyric Arts performances, and the iconic Anoka Halloween Parade. Year-round fun awaits—from summer afternoons at the Aquatic Center to winter evenings at the Tree Lighting Celebration.
INTERIOR
Bedrooms: 2
Fin ft² / Living Area: 1992 ft²
Below Ground Living: 624ft²
Bathrooms: 3
Above Ground Living: 1368ft²
-
Basement Details: Block, Drain Tiled, Finished, Full, Owner Access, Walkout,
Appliances Included:
-
- Range
- Refrigerator
- Washer
- Dryer
- Microwave
- Dishwasher
- Stainless Steel Appliances
EXTERIOR
Air Conditioning: Central Air
Garage Spaces: 1
Construction Materials: N/A
Foundation Size: 624ft²
Unit Amenities:
-
- Patio
- Kitchen Window
- Porch
- Natural Woodwork
- Hardwood Floors
- Ceiling Fan(s)
- Washer/Dryer Hookup
- French Doors
- Tile Floors
Heating System:
-
- Forced Air
ROOMS
| Main | Size | ft² |
|---|---|---|
| Dining Room | 9 x 13 | 81 ft² |
| Kitchen | 13 x 10 | 169 ft² |
| Deck | 14 x 10 | 196 ft² |
| Upper | Size | ft² |
|---|---|---|
| Bedroom 1 | 20 x 10 | 400 ft² |
| Bedroom 2 | 10 x 10 | 100 ft² |
| Lower | Size | ft² |
|---|---|---|
| Three Season Porch | 14 x 10 | 196 ft² |
| Laundry | 17 x 8 | 289 ft² |
| Patio | 15 x 8 | 225 ft² |
| Bedroom 3 | 16 x 8 | 256 ft² |
LOT
Acres: N/A
Lot Size Dim.: 137 x 44
Longitude: 45.1948
Latitude: -93.3825
Zoning: Residential-Single Family
FINANCIAL & TAXES
Tax year: 2024
Tax annual amount: $2,439
MISCELLANEOUS
Fuel System: N/A
Sewer System: City Sewer/Connected
Water System: City Water/Connected
ADDITIONAL INFORMATION
MLS#: NST7787908
Listing Brokerage: Realty ONE Group Choice

ID: 3998532
Published: August 13, 2025
Last Update: August 13, 2025
Views: 1






