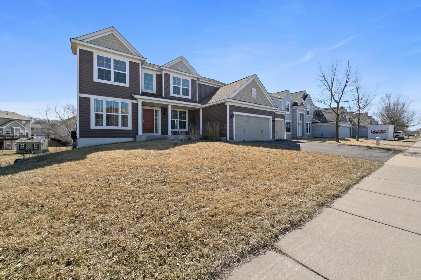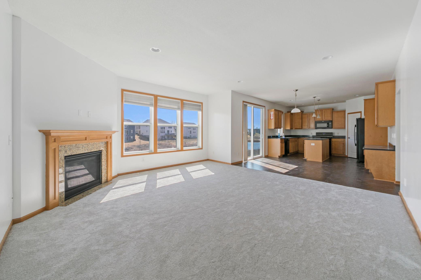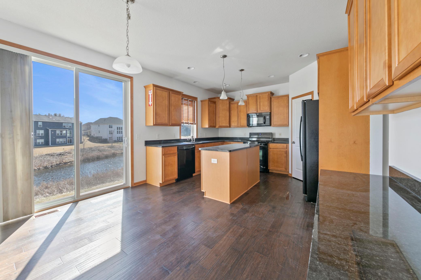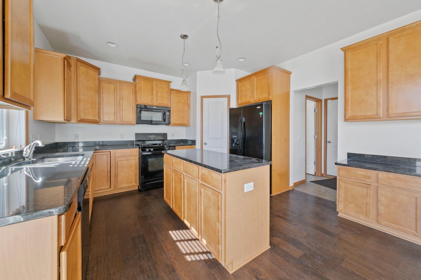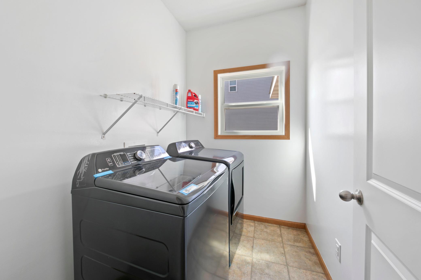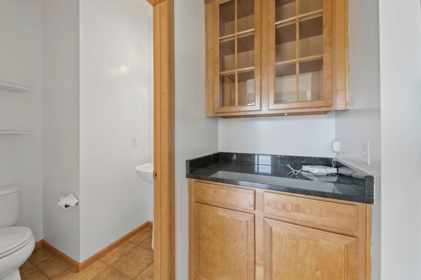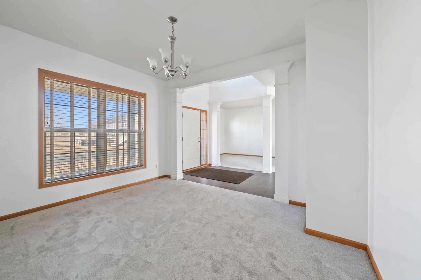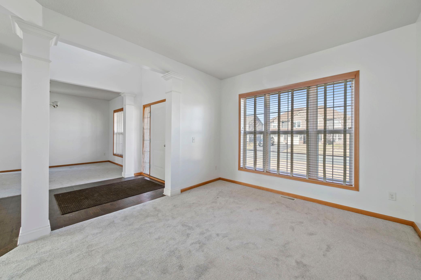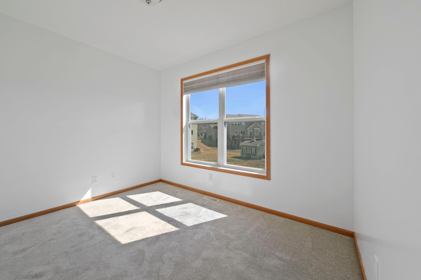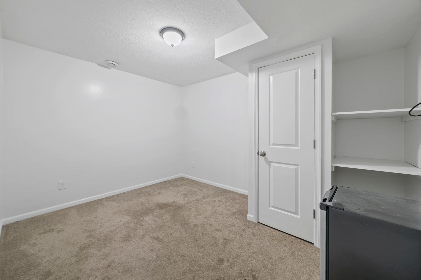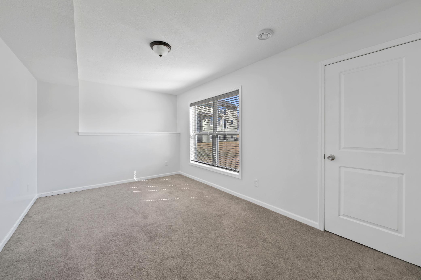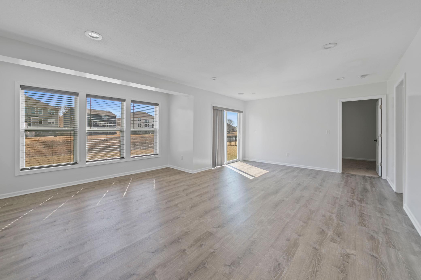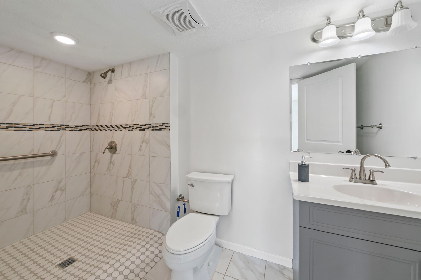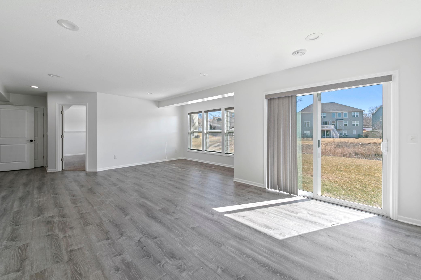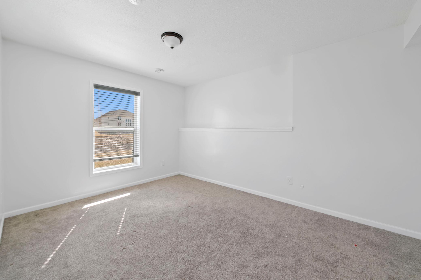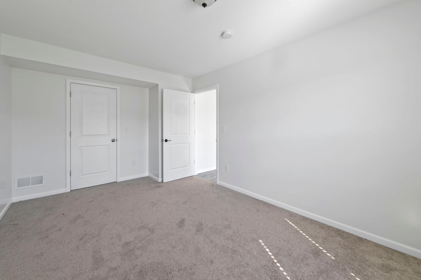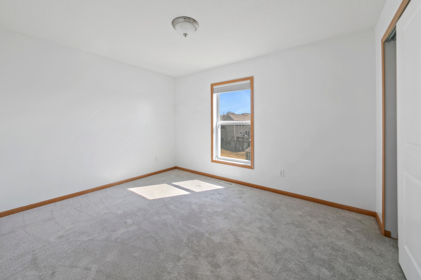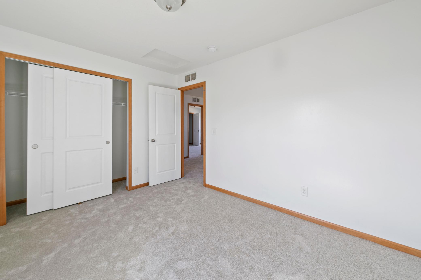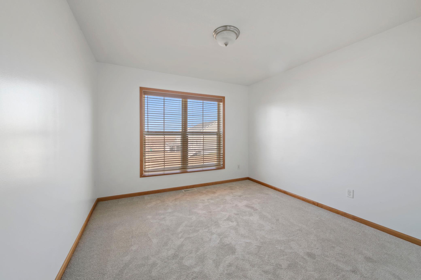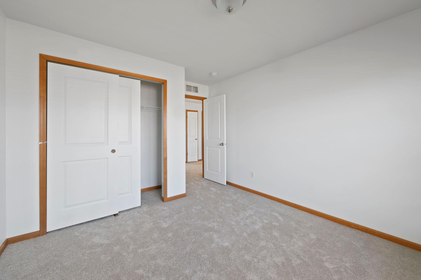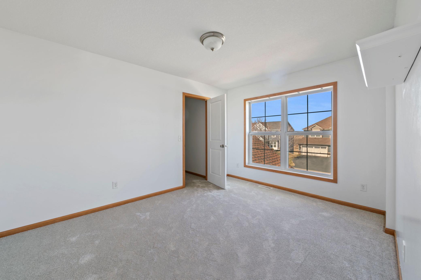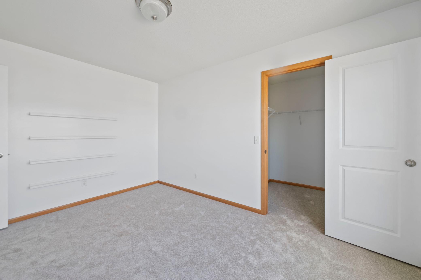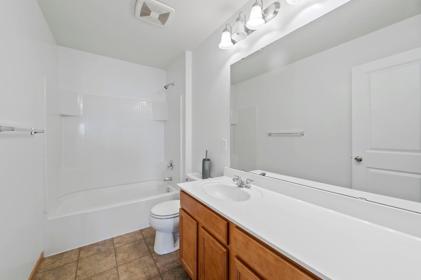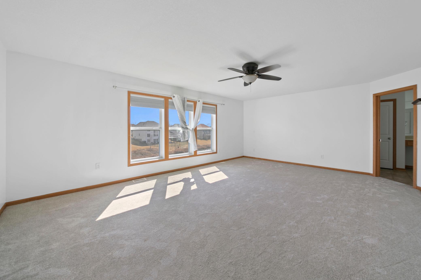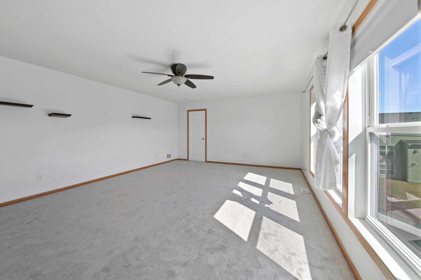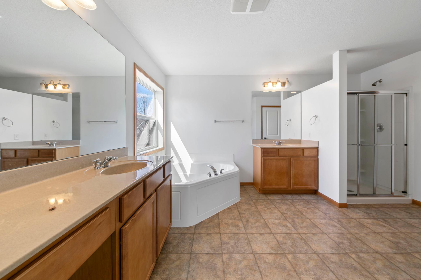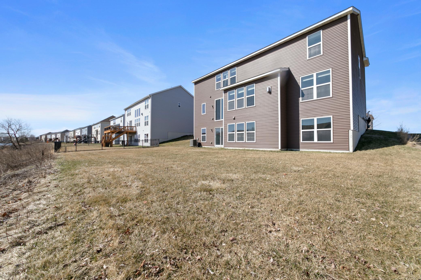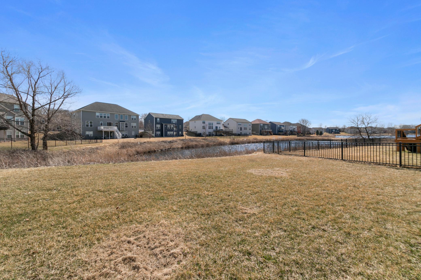524 122ND AVENUE
524 122nd Avenue, Blaine, 55434, MN
-
Price: $649,900
-
Status type: For Sale
-
City: Blaine
-
Neighborhood: Crescent Ponds 5th Add
Bedrooms: 6
Property Size :4008
-
Listing Agent: NST1001758,NST85111
-
Property type : Single Family Residence
-
Zip code: 55434
-
Street: 524 122nd Avenue
-
Street: 524 122nd Avenue
Bathrooms: 4
Year: 2011
Listing Brokerage: LPT Realty, LLC
FEATURES
- Range
- Refrigerator
- Washer
- Dryer
- Microwave
- Dishwasher
DETAILS
Welcome home! This stunning 2-story residence is sure to impress from the moment you step inside. You'll immediately feel at home with the open floor plan and spacious layout. The expansive kitchen features birch cabinetry, granite countertops, a large center island, and a convenient butler's pantry—perfect for entertaining. Beautiful hardwood floors flow throughout the main level, complemented by fresh paint throughout the entire home. New Carpet, New Roof 2021 Enjoy the newly carpeted family room, office, and upper level. The cozy gas-burning fireplace with a beautiful tile surround adds warmth and charm. A formal dining room provides the perfect space for gatherings. Upstairs, you’ll find four generously sized bedrooms, including a luxurious master suite featuring two walk-in closets, dual vanities, a corner soaking tub, and a separate shower. The lower level includes two additional bedrooms, an office, and ample living space—ideal for guests, work, or play. A spacious 3-car garage provides plenty of storage. Situated in a prime location backing up to a serene pond, this home offers both comfort and convenience. A must-see!
INTERIOR
Bedrooms: 6
Fin ft² / Living Area: 4008 ft²
Below Ground Living: 1258ft²
Bathrooms: 4
Above Ground Living: 2750ft²
-
Basement Details: Daylight/Lookout Windows, Egress Window(s), Finished, Walkout,
Appliances Included:
-
- Range
- Refrigerator
- Washer
- Dryer
- Microwave
- Dishwasher
EXTERIOR
Air Conditioning: Central Air
Garage Spaces: 3
Construction Materials: N/A
Foundation Size: 1375ft²
Unit Amenities:
-
- Walk-In Closet
- Washer/Dryer Hookup
- In-Ground Sprinkler
Heating System:
-
- Forced Air
ROOMS
| Main | Size | ft² |
|---|---|---|
| Living Room | 13x10 | 169 ft² |
| Dining Room | 13x10 | 169 ft² |
| Family Room | 17x17 | 289 ft² |
| Kitchen | 21x13 | 441 ft² |
| Office | 12x10 | 144 ft² |
| Upper | Size | ft² |
|---|---|---|
| Bedroom 1 | 21x15 | 441 ft² |
| Bedroom 2 | 13x10 | 169 ft² |
| Bedroom 3 | 13x10 | 169 ft² |
| Bedroom 4 | 11x11 | 121 ft² |
| Lower | Size | ft² |
|---|---|---|
| Bedroom 5 | 15x10 | 225 ft² |
| Bedroom 6 | 15x10 | 225 ft² |
| Office | 12x10 | 144 ft² |
| Family Room | 21x20 | 441 ft² |
| Game Room | 14x9 | 196 ft² |
LOT
Acres: N/A
Lot Size Dim.: 78x100x36x83x135
Longitude: 45.1926
Latitude: -93.257
Zoning: Residential-Single Family
FINANCIAL & TAXES
Tax year: 2024
Tax annual amount: $5,012
MISCELLANEOUS
Fuel System: N/A
Sewer System: City Sewer/Connected
Water System: City Water/Connected
ADITIONAL INFORMATION
MLS#: NST7724355
Listing Brokerage: LPT Realty, LLC

ID: 3518256
Published: April 08, 2025
Last Update: April 08, 2025
Views: 10


