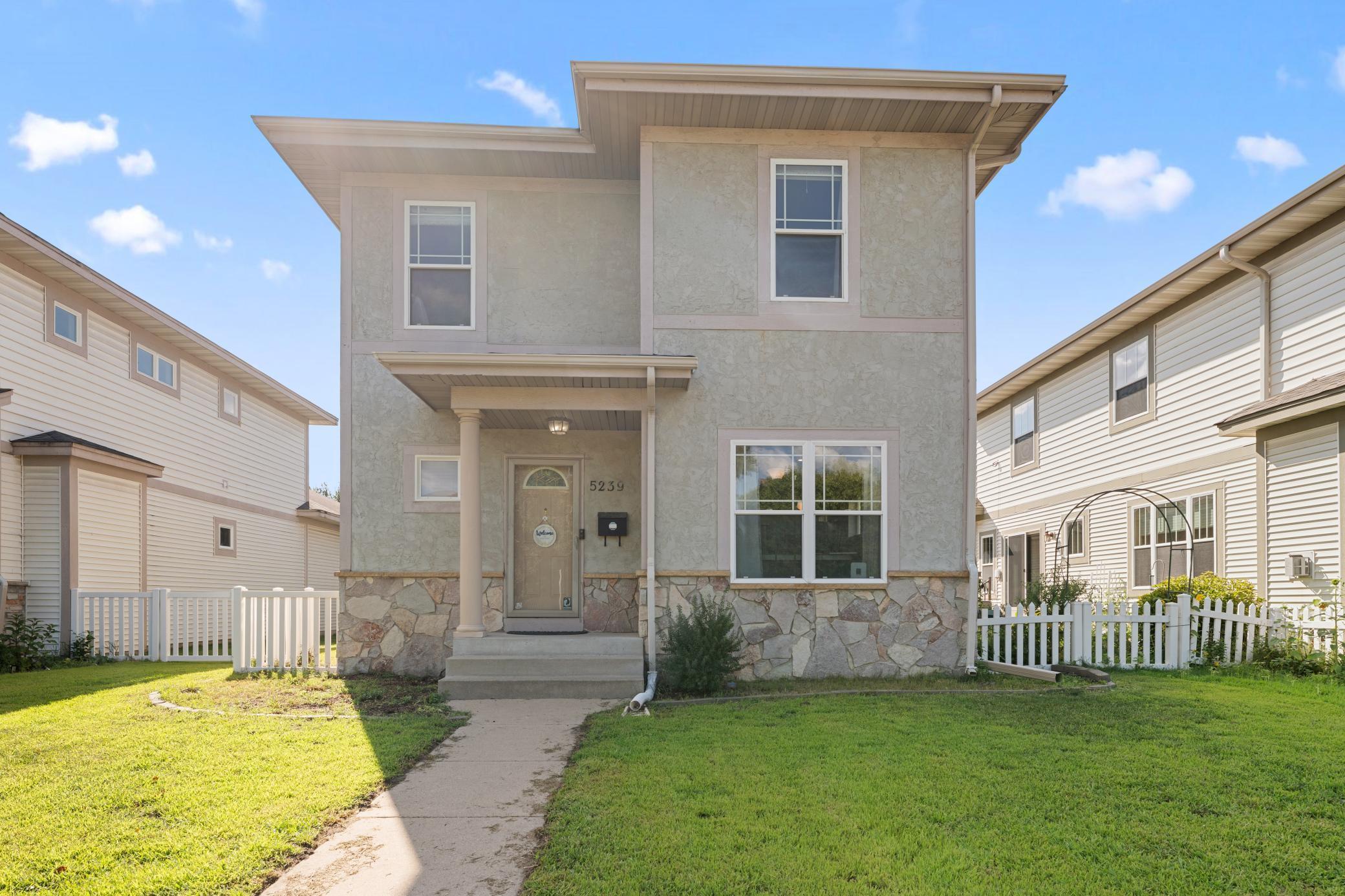5239 HUMBOLDT AVENUE
5239 Humboldt Avenue, Minneapolis, 55430, MN
-
Price: $390,000
-
Status type: For Sale
-
City: Minneapolis
-
Neighborhood: Shingle Creek
Bedrooms: 4
Property Size :2516
-
Listing Agent: NST10402,NST506987
-
Property type : Single Family Residence
-
Zip code: 55430
-
Street: 5239 Humboldt Avenue
-
Street: 5239 Humboldt Avenue
Bathrooms: 4
Year: 2001
Listing Brokerage: Bridge Realty, LLC
FEATURES
- Refrigerator
- Washer
- Dryer
- Microwave
- Dishwasher
- Air-To-Air Exchanger
- Stainless Steel Appliances
DETAILS
Move right in and enjoy this beautifully updated Minneapolis home! A spacious and thoughtfully updated home with modern finishes and versatile living spaces. Featuring 4 bedrooms and 4 bathrooms, this home offers comfort, style, and functionality. Step inside to a remodeled main floor with an open and inviting layout. The kitchen shines with new quartz countertops, ample cabinetry, and a flexible space that can be enjoyed as a breakfast nook or converted into a mudroom. The private primary suite includes a walk-in closet and en-suite bath, creating a peaceful retreat. The finished basement adds even more living space with a bedroom, full bathroom, and a flex room perfect for an office, gym, or playroom. Includes a 2-car, attached garage. Outside, enjoy being within walking distance to a nearby park and take advantage of the home’s excellent location with easy access to I-94 and I-694, making commutes simple. This home blends modern updates with practical features – truly move-in ready!
INTERIOR
Bedrooms: 4
Fin ft² / Living Area: 2516 ft²
Below Ground Living: 775ft²
Bathrooms: 4
Above Ground Living: 1741ft²
-
Basement Details: Egress Window(s), Finished, Full,
Appliances Included:
-
- Refrigerator
- Washer
- Dryer
- Microwave
- Dishwasher
- Air-To-Air Exchanger
- Stainless Steel Appliances
EXTERIOR
Air Conditioning: Central Air
Garage Spaces: 2
Construction Materials: N/A
Foundation Size: 1001ft²
Unit Amenities:
-
- Patio
- Hardwood Floors
- Ceiling Fan(s)
- Washer/Dryer Hookup
- Kitchen Center Island
- Primary Bedroom Walk-In Closet
Heating System:
-
- Forced Air
ROOMS
| Main | Size | ft² |
|---|---|---|
| Living Room | 24'4x23'11 | 581.97 ft² |
| Dining Room | 13'3x15'3 | 202.06 ft² |
| Kitchen | 11'1x12'8 | 140.39 ft² |
| Bathroom | 4'4x4'4 | 18.78 ft² |
| Other Room | 13'5x7'9 | 103.98 ft² |
| Upper | Size | ft² |
|---|---|---|
| Bedroom 1 | 15'2x12'3 | 185.79 ft² |
| Bedroom 2 | 12'1x12'10 | 155.07 ft² |
| Bedroom 3 | 11'11x9'11 | 118.17 ft² |
| Bathroom | 8'10x6'6 | 57.42 ft² |
| Bathroom | 5'3x8'5 | 44.19 ft² |
| Lower | Size | ft² |
|---|---|---|
| Bedroom 4 | 14'1x9'11 | 139.66 ft² |
| Recreation Room | 24'4x11'4 | 275.78 ft² |
| Bathroom | 9'8x4'10 | 46.72 ft² |
| Flex Room | 9'11x13'9 | 136.35 ft² |
LOT
Acres: N/A
Lot Size Dim.: 43x143
Longitude: 45.0504
Latitude: -93.2996
Zoning: Residential-Multi-Family,Residential-Single Family
FINANCIAL & TAXES
Tax year: 2025
Tax annual amount: $4,488
MISCELLANEOUS
Fuel System: N/A
Sewer System: City Sewer/Connected
Water System: City Water/Connected
ADDITIONAL INFORMATION
MLS#: NST7792095
Listing Brokerage: Bridge Realty, LLC

ID: 4058602
Published: August 30, 2025
Last Update: August 30, 2025
Views: 3






