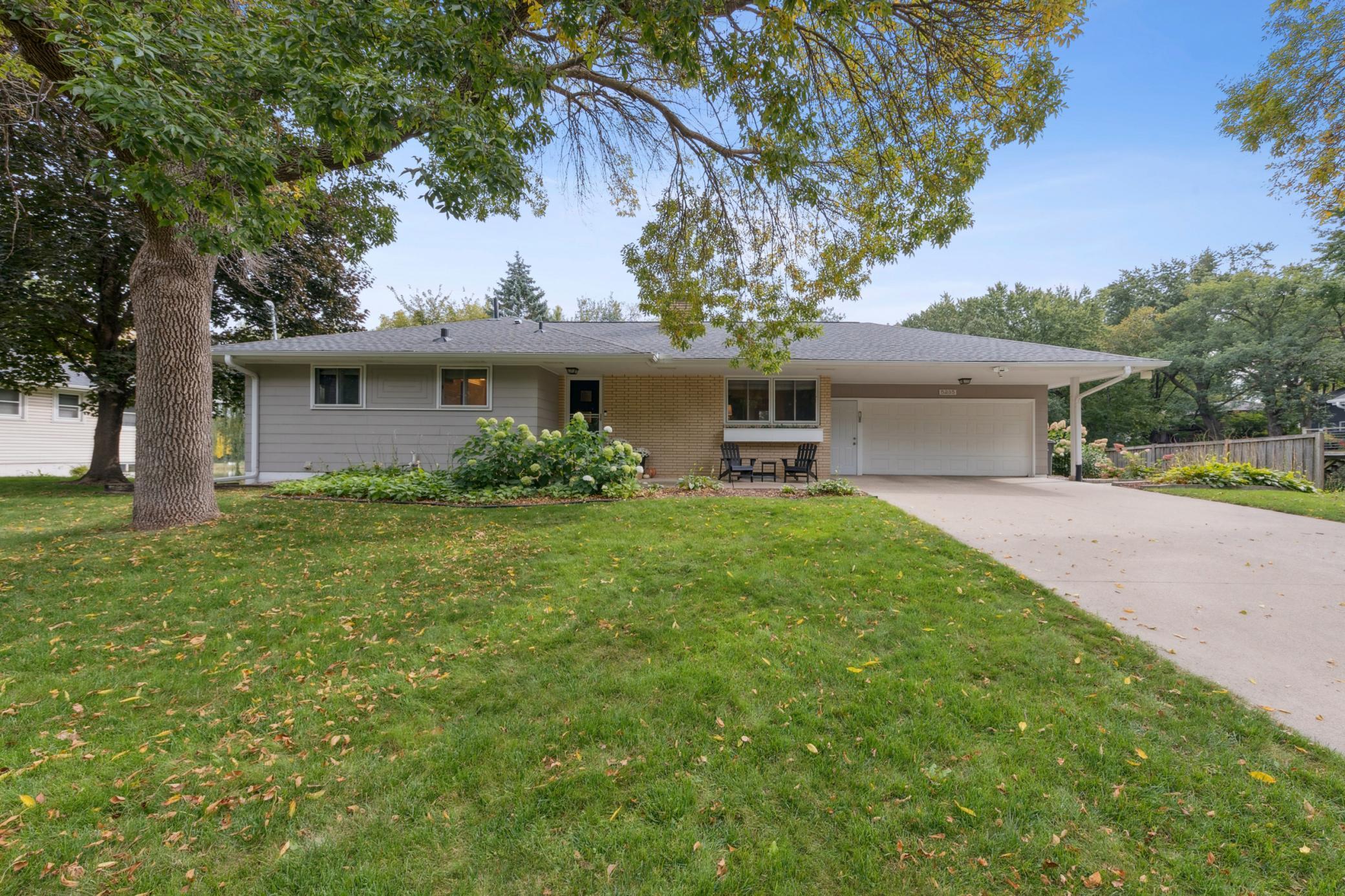5235 KIMBERLY ROAD
5235 Kimberly Road, Minnetonka, 55345, MN
-
Price: $599,900
-
Status type: For Sale
-
City: Minnetonka
-
Neighborhood: Woodland Hills 2nd Add
Bedrooms: 3
Property Size :2067
-
Listing Agent: NST16633,NST102693
-
Property type : Single Family Residence
-
Zip code: 55345
-
Street: 5235 Kimberly Road
-
Street: 5235 Kimberly Road
Bathrooms: 2
Year: 1961
Listing Brokerage: Coldwell Banker Burnet
FEATURES
- Range
- Refrigerator
- Dryer
- Microwave
- Dishwasher
- Water Softener Owned
- Freezer
- Gas Water Heater
- Stainless Steel Appliances
DETAILS
Enjoy private lakeshore, your own dock, and year-round recreation with this beautifully updated walkout home. From kayaking and fishing in the summer to skating and bonfires in the winter, this home delivers the ultimate lake lifestyle. A spacious cedar deck offers the peaceful setting for morning coffee, dinners, and stunning views of Lake Holiday. Inside, the architecture shines with a dramatic wall of windows that frame the lake and fill the home with natural light. The remodeled kitchen features enameled cabinetry and KitchenAid stainless steel appliances, while the updated bathroom showcases travertine stone. Downstairs, the family room is perfect for entertaining with a fireplace, built-in bar, beverage fridge, flex room, and updated 3/4 bath. The flex room in the basement easily could be converted into a bedroom. Additional highlights include a finished two-car garage and meticulous maintenance throughout. All set within the award-winning Minnetonka School District-one of the best in the state. Peace of Mind: New roof in 2021.
INTERIOR
Bedrooms: 3
Fin ft² / Living Area: 2067 ft²
Below Ground Living: 862ft²
Bathrooms: 2
Above Ground Living: 1205ft²
-
Basement Details: Block,
Appliances Included:
-
- Range
- Refrigerator
- Dryer
- Microwave
- Dishwasher
- Water Softener Owned
- Freezer
- Gas Water Heater
- Stainless Steel Appliances
EXTERIOR
Air Conditioning: Central Air
Garage Spaces: 2
Construction Materials: N/A
Foundation Size: 1205ft²
Unit Amenities:
-
- Patio
- Deck
- Hardwood Floors
- Washer/Dryer Hookup
- Exercise Room
Heating System:
-
- Forced Air
ROOMS
| Main | Size | ft² |
|---|---|---|
| Living Room | 12x18 | 144 ft² |
| Dining Room | 8x9 | 64 ft² |
| Kitchen | 9x16 | 81 ft² |
| Bedroom 1 | 11x15 | 121 ft² |
| Bedroom 2 | 11x13 | 121 ft² |
| Bedroom 3 | 10x12 | 100 ft² |
| Deck | 13x17 | 169 ft² |
| Lower | Size | ft² |
|---|---|---|
| Family Room | 17x21 | 289 ft² |
| Flex Room | 14x16 | 196 ft² |
| Laundry | 10x15 | 100 ft² |
| Patio | 10x17 | 100 ft² |
LOT
Acres: N/A
Lot Size Dim.: 100x101x104x810
Longitude: 44.9082
Latitude: -93.4856
Zoning: Residential-Single Family
FINANCIAL & TAXES
Tax year: 2025
Tax annual amount: $6,600
MISCELLANEOUS
Fuel System: N/A
Sewer System: City Sewer/Connected
Water System: City Water/Connected
ADDITIONAL INFORMATION
MLS#: NST7811273
Listing Brokerage: Coldwell Banker Burnet

ID: 4183786
Published: December 31, 1969
Last Update: October 08, 2025
Views: 1






