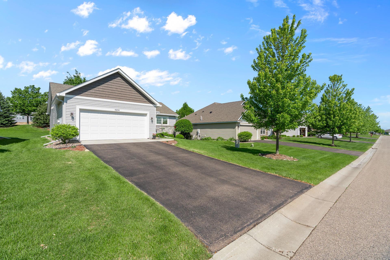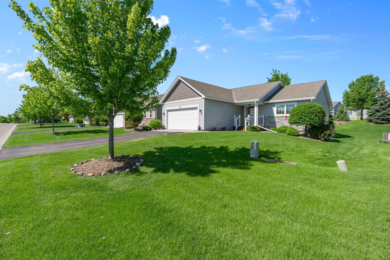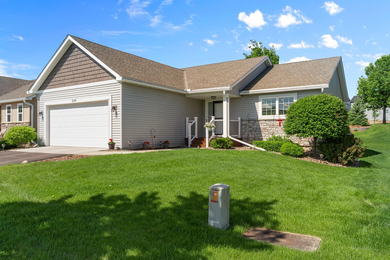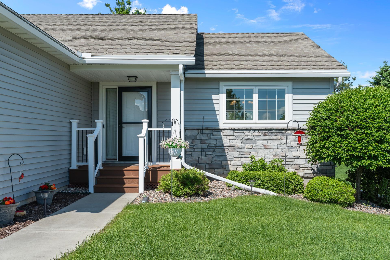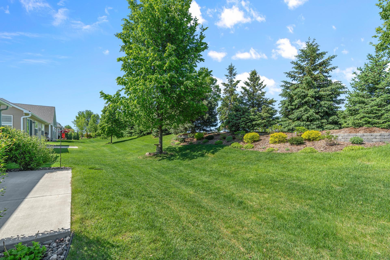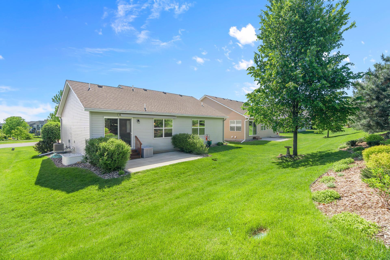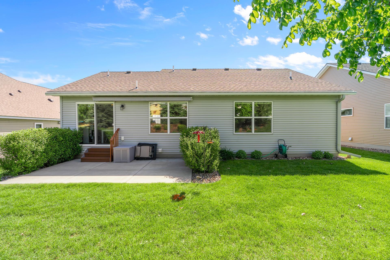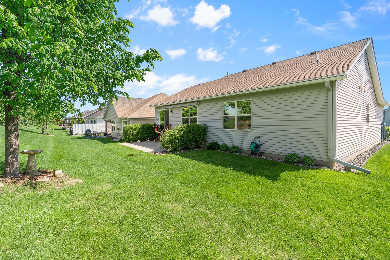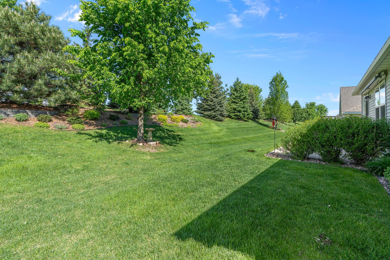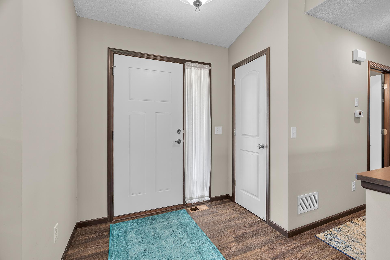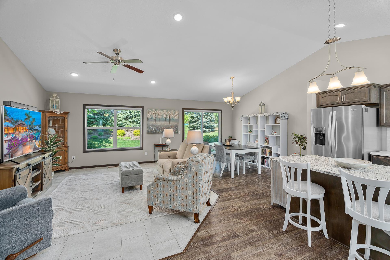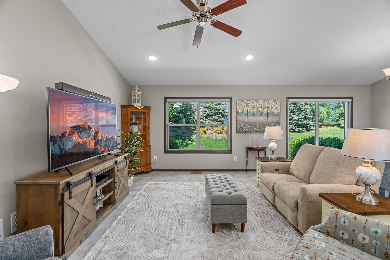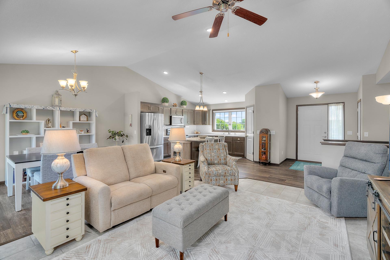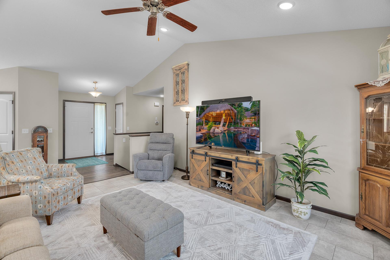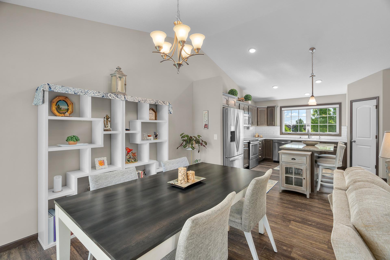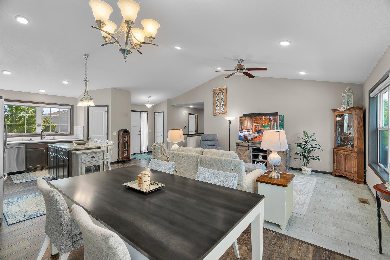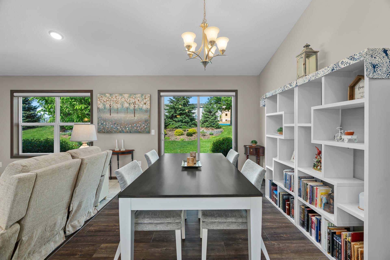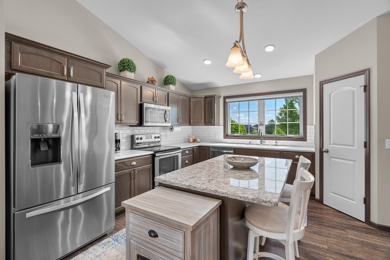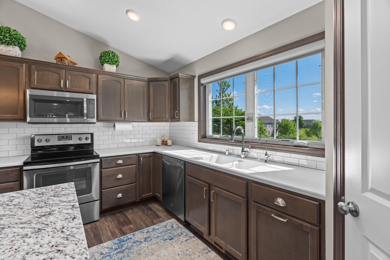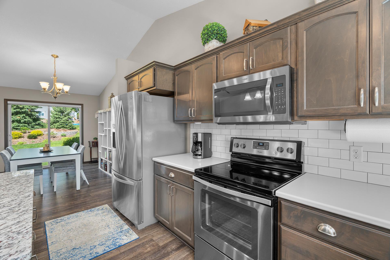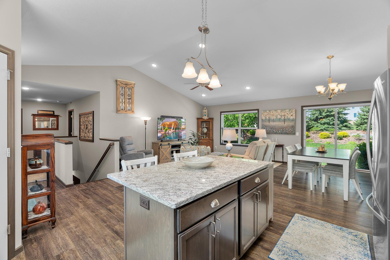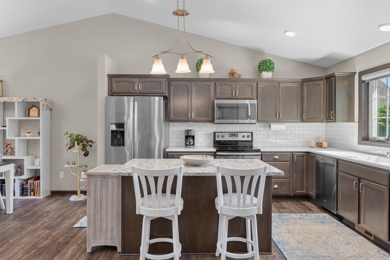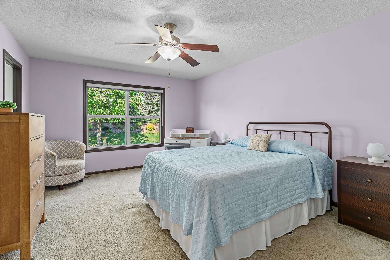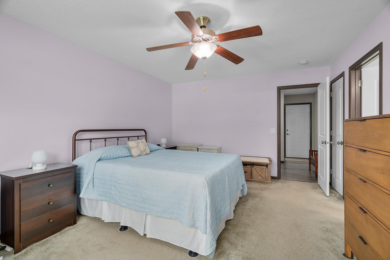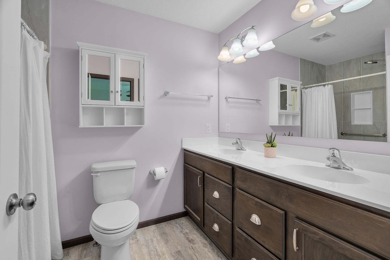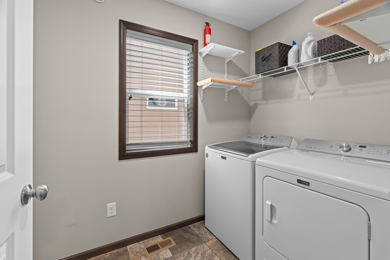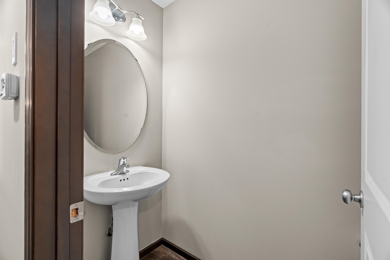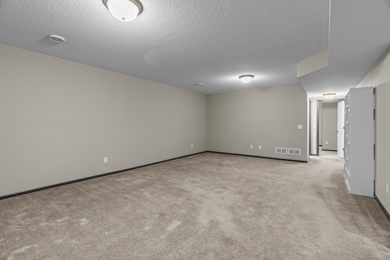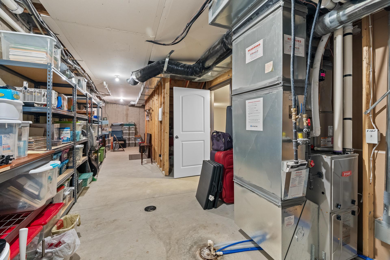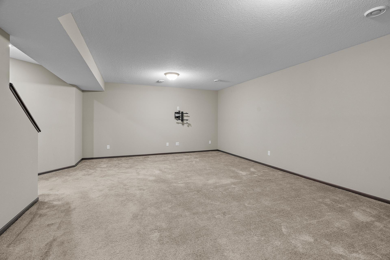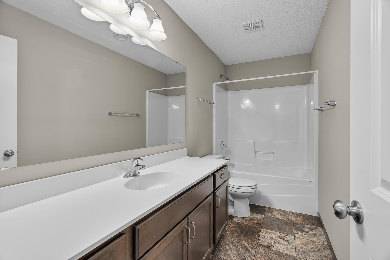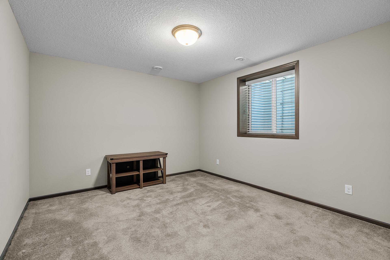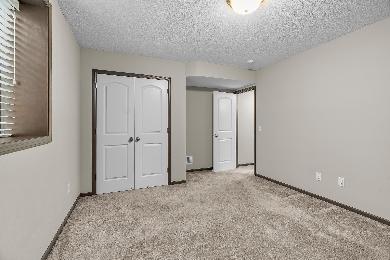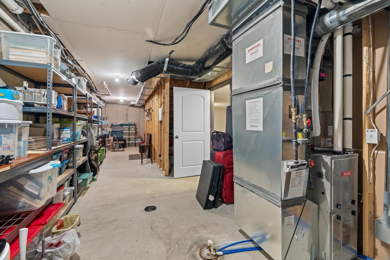5234 SUNDIAL LANE
5234 Sundial Lane, Saint Paul (Woodbury), 55129, MN
-
Price: $479,999
-
Status type: For Sale
-
City: Saint Paul (Woodbury)
-
Neighborhood: Pioneer Point Villas
Bedrooms: 2
Property Size :1958
-
Listing Agent: NST16593,NST45274
-
Property type : Single Family Residence
-
Zip code: 55129
-
Street: 5234 Sundial Lane
-
Street: 5234 Sundial Lane
Bathrooms: 3
Year: 2016
Listing Brokerage: RE/MAX Results
FEATURES
- Range
- Refrigerator
- Washer
- Dryer
- Microwave
- Dishwasher
- Water Softener Owned
- Disposal
- Air-To-Air Exchanger
- Water Osmosis System
- Water Filtration System
- Stainless Steel Appliances
DETAILS
Welcome to this meticulously cared-for, detached one-level home built by the Michael Lee Homes. From the moment you step through the front door, you’ll be greeted by an open, airy floor plan filled with natural light and thoughtful finishes throughout. The spacious main level features a vaulted living room with durable Luxury vinyl plank flooring, seamlessly connecting to the dining area and a beautifully appointed kitchen. The kitchen is a standout with spotless stainless steel appliances, classic maple cabinetry, subway tile backsplash, and a stylish blend of granite and Corian countertops—perfectly blending function and flair. A sliding glass door off the dining area leads to a large patio, where you’ll enjoy peaceful views of lush, mature trees and beautifully maintained landscaping. An upgraded SunSetter awning adds comfort and shade for outdoor entertaining or relaxation. The large primary suite with large walk in closet is a tranquil retreat, offering a private en suite bathroom complete with a double vanity and newly updated tile bath surround. A convenient main-floor laundry room—with washer and dryer included—and a stylish powder room for guests complete the main level. The finished lower level expands your living space with a huge family room, second bedroom, and a full bath with oversized vanity. There’s also a spacious utility/storage room with shelving included, plus a valuable upgrade: the sellers have recently installed a high-end Kinetico water softener system and an ROI water treatment and purification system-providing clean, quality water throughout the home and peace of mind for years to come. Additional highlights include new maintenance-free Trex decking at the front entry and an HOA that takes care of lawn care, snow removal, and garbage service—making for truly effortless living. This home is pristine, move-in ready, and offers comfort, quality, and peace of mind in every detail. Don’t miss this rare opportunity to own a stunning one-level home with serene green space views and low-maintenance living! HOA docs are in the supplements. HOME IS PRE-INSPECTED…SEE SUPPLEMENTS
INTERIOR
Bedrooms: 2
Fin ft² / Living Area: 1958 ft²
Below Ground Living: 754ft²
Bathrooms: 3
Above Ground Living: 1204ft²
-
Basement Details: Daylight/Lookout Windows, Drain Tiled, Finished, Full, Sump Pump,
Appliances Included:
-
- Range
- Refrigerator
- Washer
- Dryer
- Microwave
- Dishwasher
- Water Softener Owned
- Disposal
- Air-To-Air Exchanger
- Water Osmosis System
- Water Filtration System
- Stainless Steel Appliances
EXTERIOR
Air Conditioning: Central Air
Garage Spaces: 2
Construction Materials: N/A
Foundation Size: 1204ft²
Unit Amenities:
-
- Patio
- Kitchen Window
- Hardwood Floors
- Walk-In Closet
- Vaulted Ceiling(s)
- Washer/Dryer Hookup
- In-Ground Sprinkler
- Paneled Doors
- Kitchen Center Island
- Tile Floors
- Primary Bedroom Walk-In Closet
Heating System:
-
- Forced Air
ROOMS
| Main | Size | ft² |
|---|---|---|
| Living Room | 13x12 | 169 ft² |
| Dining Room | 12x10 | 144 ft² |
| Kitchen | 11x14 | 121 ft² |
| Bedroom 1 | 17x13 | 289 ft² |
| Laundry | 6x8 | 36 ft² |
| Foyer | 7x5 | 49 ft² |
| Lower | Size | ft² |
|---|---|---|
| Family Room | 24x17 | 576 ft² |
| Bedroom 2 | 14x14 | 196 ft² |
LOT
Acres: N/A
Lot Size Dim.: 125x59
Longitude: 44.8734
Latitude: -92.9231
Zoning: Residential-Single Family
FINANCIAL & TAXES
Tax year: 2025
Tax annual amount: $5,098
MISCELLANEOUS
Fuel System: N/A
Sewer System: City Sewer/Connected
Water System: City Water/Connected
ADDITIONAL INFORMATION
MLS#: NST7718503
Listing Brokerage: RE/MAX Results

ID: 3805163
Published: June 19, 2025
Last Update: June 19, 2025
Views: 16



