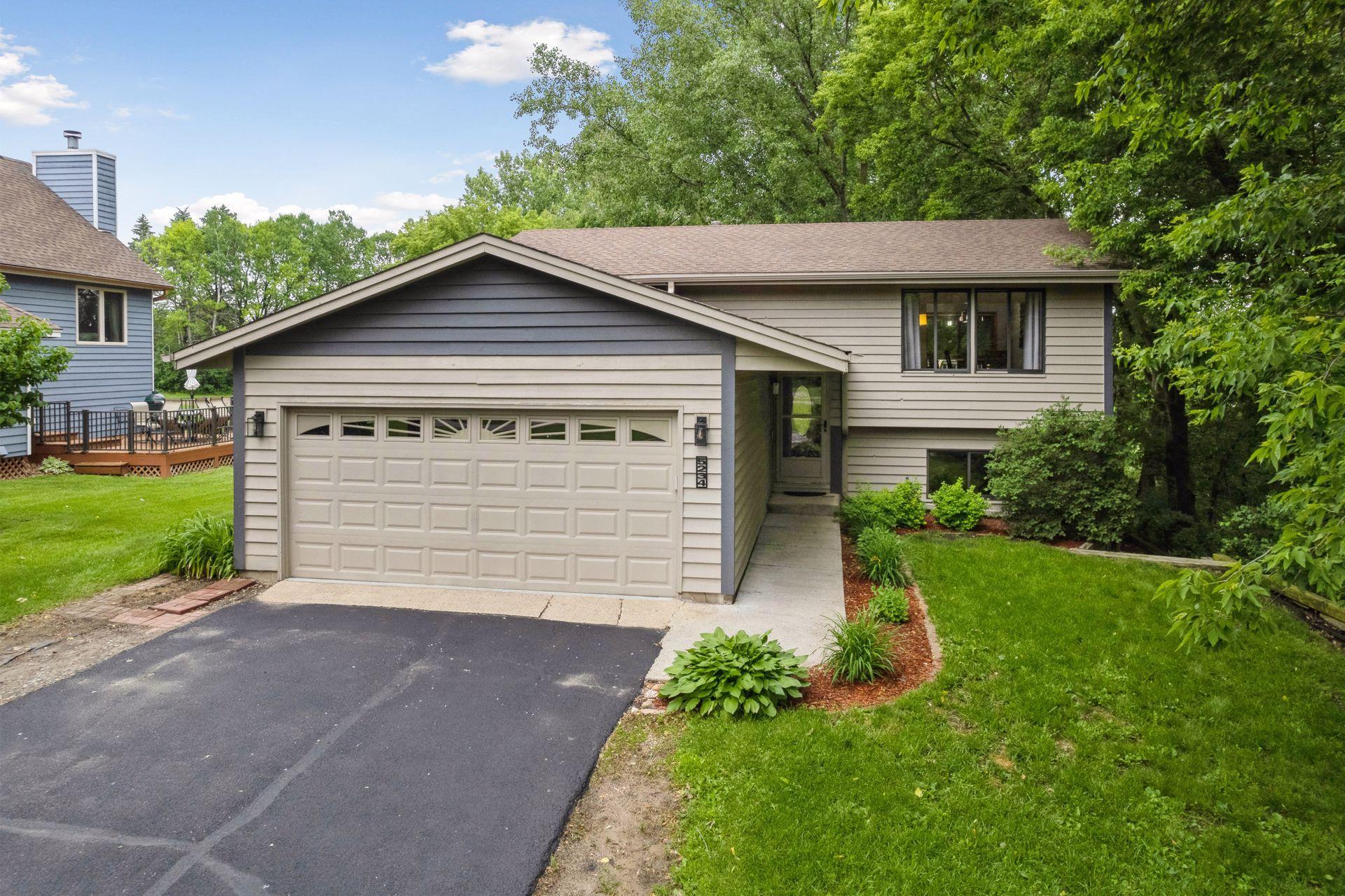5234 CREDIT RIVER ROAD
5234 Credit River Road, Prior Lake, 55372, MN
-
Price: $399,900
-
Status type: For Sale
-
City: Prior Lake
-
Neighborhood: Brooksville Hills 8th Add
Bedrooms: 4
Property Size :1925
-
Listing Agent: NST15201,NST98894
-
Property type : Single Family Residence
-
Zip code: 55372
-
Street: 5234 Credit River Road
-
Street: 5234 Credit River Road
Bathrooms: 2
Year: 1991
Listing Brokerage: Verve Realty
DETAILS
Your own private retreat bordering Brooksville Hills park in the heart of Prior Lake. Almost 1/2 acre, this beautifully updated home is only available due to down-sizing. Basked in light, surrounded by nature and situated on a cul-de-sac. This home has a ‘new build” feel with fresh paint, new carpet and updated lighting. Hardwood flooring greets you in the living room which opens into the dining area with patio doors overlooking a large deck and mature trees. Ample storage, counterspace, SST appliances and luxury vinyl tile await in the kitchen area. Main level bathroom features skylight and is tastefully updated with ceramic tile surround, new vanity/sink. Primary bedroom features plenty of storage with double closets. Cozy lower level family room with gas fireplace and potential work out area or home office- home is wired with fiber internet. Outside you will find a large deck and custom concrete patio overlooking the woods and nearby pond- perfect for summer entertaining or simple relaxation in nature. This leads to a paver firepit, perfect for your summer BBQ! Not one…but 2 sheds provide ample storage for lawn equipment, outdoor furniture or hobby’s. Newer roof, Rain gutters (2020) water heater (2020) and Radon Mitigation System (2020). Close to downtown, restaurants, shopping, parks and recreation.
INTERIOR
Bedrooms: 4
Fin ft² / Living Area: 1925 ft²
Below Ground Living: 868ft²
Bathrooms: 2
Above Ground Living: 1057ft²
-
Basement Details: Block,
Appliances Included:
-
EXTERIOR
Air Conditioning: Central Air
Garage Spaces: 2
Construction Materials: N/A
Foundation Size: 988ft²
Unit Amenities:
-
Heating System:
-
- Forced Air
ROOMS
| Upper | Size | ft² |
|---|---|---|
| Living Room | 14x13 | 196 ft² |
| Dining Room | 9x9 | 81 ft² |
| Kitchen | 16x13 | 256 ft² |
| Bedroom 1 | 15x11 | 225 ft² |
| Bedroom 2 | 12x11 | 144 ft² |
| Lower | Size | ft² |
|---|---|---|
| Family Room | 25x14 | 625 ft² |
| Bedroom 3 | 14x11 | 196 ft² |
| Bedroom 4 | 13x11 | 169 ft² |
LOT
Acres: N/A
Lot Size Dim.: 68x100x200
Longitude: 44.7096
Latitude: -93.4141
Zoning: Residential-Single Family
FINANCIAL & TAXES
Tax year: 2024
Tax annual amount: $3,426
MISCELLANEOUS
Fuel System: N/A
Sewer System: City Sewer/Connected
Water System: City Water/Connected
ADITIONAL INFORMATION
MLS#: NST7708290
Listing Brokerage: Verve Realty

ID: 3807159
Published: June 20, 2025
Last Update: June 20, 2025
Views: 7






