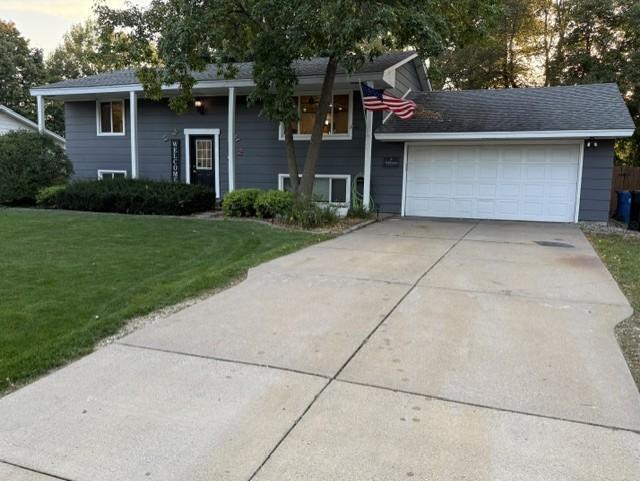5230 LINCOLN STREET
5230 Lincoln Street, Minneapolis (Fridley), 55421, MN
-
Price: $429,000
-
Status type: For Sale
-
City: Minneapolis (Fridley)
-
Neighborhood: Marian Hills
Bedrooms: 3
Property Size :1902
-
Listing Agent: NST25792,NST62095
-
Property type : Single Family Residence
-
Zip code: 55421
-
Street: 5230 Lincoln Street
-
Street: 5230 Lincoln Street
Bathrooms: 2
Year: 1962
Listing Brokerage: Exp Realty, LLC.
FEATURES
- Washer
- Dryer
- Microwave
- Dishwasher
- Wall Oven
DETAILS
Welcome Home! This beautifully maintained home blends classic charm with modern updates. Step inside to find original hardwood floors and an open-concept main living area that’s perfect for entertaining. The kitchen is a chef’s dream, featuring high-end appliances, granite countertops, a butcher block island, and a striking tin ceiling. Adjacent to the kitchen, the spacious dining and living areas showcase a warm wood ceiling, creating an inviting atmosphere for family and friends. The primary suite is a true retreat with a roomy bedroom, a walk-in closet, and a stunning walk-through bathroom. Indulge in the luxurious walk-in shower, relax in the soaker tub, and enjoy the comfort of heated floors. Just off the kitchen, a cozy yet generous four-season porch with wood accents and a brick wood-burning fireplace that extends your living space year-round. Step outside to a cement patio — ideal for outdoor gatherings — and enjoy the privacy of a fully fenced backyard with a shed. Downstairs, you’ll find two additional bedrooms and a spacious family room, offering plenty of space for guests, a home office, or a playroom.
INTERIOR
Bedrooms: 3
Fin ft² / Living Area: 1902 ft²
Below Ground Living: 800ft²
Bathrooms: 2
Above Ground Living: 1102ft²
-
Basement Details: Full,
Appliances Included:
-
- Washer
- Dryer
- Microwave
- Dishwasher
- Wall Oven
EXTERIOR
Air Conditioning: Central Air
Garage Spaces: 2
Construction Materials: N/A
Foundation Size: 1102ft²
Unit Amenities:
-
Heating System:
-
- Forced Air
ROOMS
| Upper | Size | ft² |
|---|---|---|
| Living Room | 20x13 | 400 ft² |
| Dining Room | 12x9 | 144 ft² |
| Kitchen | 11x11 | 121 ft² |
| Bedroom 1 | 14x13 | 196 ft² |
| Four Season Porch | 17x13 | 289 ft² |
| Walk In Closet | 9x12 | 81 ft² |
| Bathroom | 9x12 | 81 ft² |
| Lower | Size | ft² |
|---|---|---|
| Family Room | 18x13 | 324 ft² |
| Bedroom 2 | 14x11 | 196 ft² |
| Bedroom 3 | 14x13 | 196 ft² |
LOT
Acres: N/A
Lot Size Dim.: 85x161x86x150
Longitude: 45.0649
Latitude: -93.2464
Zoning: Residential-Single Family
FINANCIAL & TAXES
Tax year: 2025
Tax annual amount: $3,756
MISCELLANEOUS
Fuel System: N/A
Sewer System: City Sewer/Connected
Water System: City Water/Connected
ADDITIONAL INFORMATION
MLS#: NST7808450
Listing Brokerage: Exp Realty, LLC.

ID: 4172105
Published: October 01, 2025
Last Update: October 01, 2025
Views: 3






