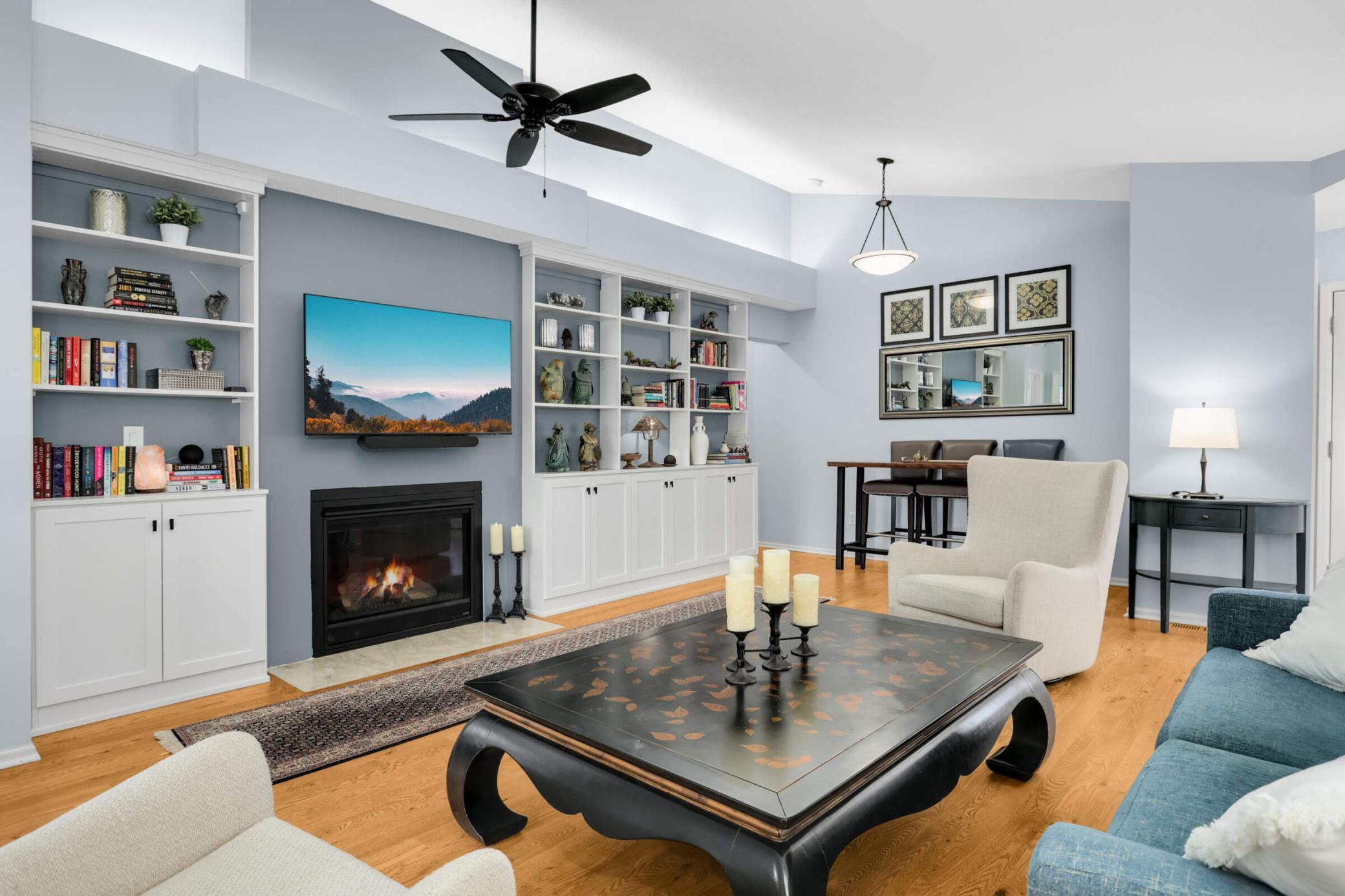523 LOVELL AVENUE
523 Lovell Avenue, Saint Paul (Roseville), 55113, MN
-
Price: $364,900
-
Status type: For Sale
-
City: Saint Paul (Roseville)
-
Neighborhood: Concordia Meadows
Bedrooms: 2
Property Size :1379
-
Listing Agent: NST16593,NST78171
-
Property type : Townhouse Side x Side
-
Zip code: 55113
-
Street: 523 Lovell Avenue
-
Street: 523 Lovell Avenue
Bathrooms: 2
Year: 1992
Listing Brokerage: RE/MAX Results
FEATURES
- Range
- Refrigerator
- Washer
- Dryer
- Microwave
- Dishwasher
- Disposal
- Gas Water Heater
- Stainless Steel Appliances
DETAILS
It’s one thing to find a home that’s move-in ready—and another to find one that’s been completely re-imagined with care. Step inside this beautifully updated one-level townhome tucked within a quiet, well-kept Roseville community, and you’ll instantly feel the difference. The expansive vaulted living room highlights the refinished hardwood floors and a new temperature-controlled gas fireplace with remote and custom built-ins. French doors open to a sunroom that’s equal parts cozy and functional—perfect for reading, working, or simply relaxing. Step through to your private patio shaded by mature trees and designed for quiet mornings or summer gatherings. The kitchen blends classic craftsmanship with modern design: crisp white cabinetry, new hardware, granite countertops, stainless-steel appliances, and thoughtful roll-out shelving that maximizes storage. The adjoining dining nook sits beside two large corner windows that invite in sunshine and treetop views. Every detail has been updated—walls, trim, hardware, lighting, flooring, and fixtures—resulting in a clean, consistent look throughout. The primary suite is a true retreat with a vaulted ceiling, walk-in closet fitted with custom organization, a refreshed bath, updated fixtures, and a separate soaking tub and shower. The second bedroom and nearby full bath are ideal for guests, hobbies, or a home office. Practical spaces shine here too. The laundry and utility rooms are well-organized with new washer and dryer, built-in cabinetry, and workspace. Major system updates provide lasting peace of mind: furnace, air conditioner, windows, doors, flooring, and more—over $75,000 in improvements since 2022. Outside, the association handles lawn, snow, and exterior care—so you can focus on enjoying life. And enjoy it you will: nearby Central Park offers walking trails, picnic pavilions, a band shell for summer concerts, bocce courts, and a fishing pier on Bennett Lake. Golfers will love being minutes from Cedarholm Golf Course, while shopping, dining, and everyday conveniences are all just around the corner. Here, everything feels balanced—beautifully updated interiors, a private outdoor retreat, and an unbeatable location in the heart of Roseville. Every detail has been handled. Every space tells a story of care. All that’s left to do is move in—and start living it.
INTERIOR
Bedrooms: 2
Fin ft² / Living Area: 1379 ft²
Below Ground Living: N/A
Bathrooms: 2
Above Ground Living: 1379ft²
-
Basement Details: None,
Appliances Included:
-
- Range
- Refrigerator
- Washer
- Dryer
- Microwave
- Dishwasher
- Disposal
- Gas Water Heater
- Stainless Steel Appliances
EXTERIOR
Air Conditioning: Central Air
Garage Spaces: 2
Construction Materials: N/A
Foundation Size: 1379ft²
Unit Amenities:
-
- Patio
- Kitchen Window
- Natural Woodwork
- Hardwood Floors
- Sun Room
- Ceiling Fan(s)
- Walk-In Closet
- Vaulted Ceiling(s)
- In-Ground Sprinkler
- Cable
- French Doors
- Tile Floors
- Main Floor Primary Bedroom
- Primary Bedroom Walk-In Closet
Heating System:
-
- Forced Air
- Fireplace(s)
ROOMS
| Main | Size | ft² |
|---|---|---|
| Kitchen | 14x11 | 196 ft² |
| Family Room | 24x15 | 576 ft² |
| Bedroom 1 | 15x11 | 225 ft² |
| Bedroom 2 | 12x10 | 144 ft² |
| Sun Room | 11x8 | 121 ft² |
| Laundry | 8x7 | 64 ft² |
| Storage | 8x7 | 64 ft² |
| Bathroom | 13x8 | 169 ft² |
| Patio | 12x9 | 144 ft² |
LOT
Acres: N/A
Lot Size Dim.: 93x60x84x59
Longitude: 45.0115
Latitude: -93.1227
Zoning: Residential-Multi-Family
FINANCIAL & TAXES
Tax year: 2025
Tax annual amount: $4,698
MISCELLANEOUS
Fuel System: N/A
Sewer System: City Sewer/Connected
Water System: City Water/Connected
ADDITIONAL INFORMATION
MLS#: NST7823894
Listing Brokerage: RE/MAX Results

ID: 4304345
Published: November 18, 2025
Last Update: November 18, 2025
Views: 1






