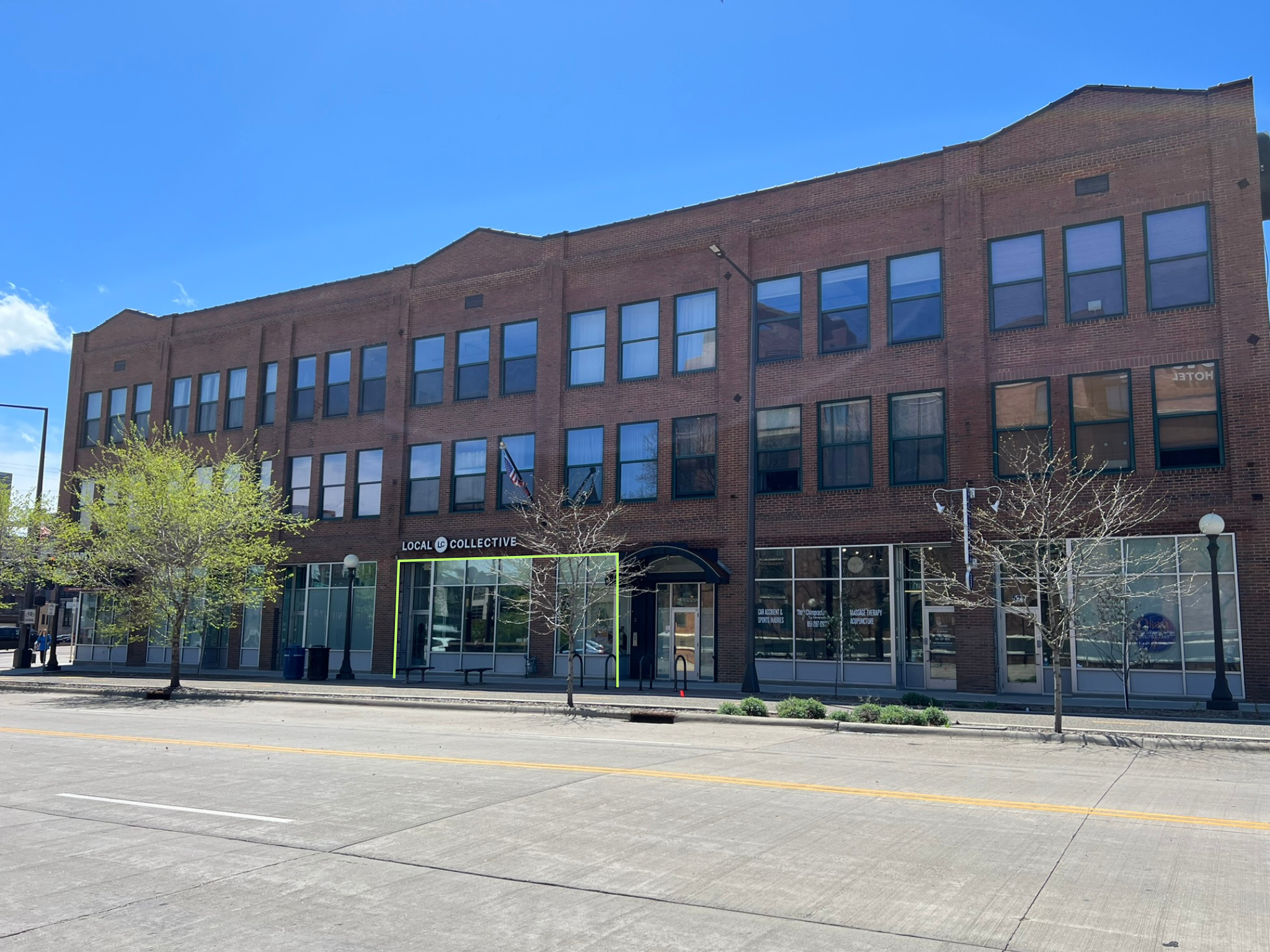523 JACKSON STREET
523 Jackson Street, Saint Paul, 55101, MN
-
Price: $299,900
-
Status type: For Sale
-
City: Saint Paul
-
Neighborhood: Downtown
Bedrooms: 0
Property Size :0
-
Listing Agent: NST16271,NST43451
-
Property type : Commercial Sale
-
Zip code: 55101
-
Street: 523 Jackson Street
-
Street: 523 Jackson Street
Bathrooms: N/A
Year: 1915
Listing Brokerage: RE/MAX Results
FEATURES
- Refrigerator
- Microwave
- Dishwasher
- Stainless Steel Appliances
DETAILS
Convenient 1st Floor Retail/Office Condo For Sale. Completely Renovated in 2019 blending creative modern furniture and fixtures with the beautiful downtown St. Paul architecture. Zoned B5 - Central Business Service. Located in prime Downtown St. Paul Central Business District. Current use and 2019 Renovation was for Local Collective, a Co-Working Shared Office Space, creating an intimate space while inspiring a culture of community and collaboration. Buildout includes 2 Restrooms, 5 Offices, 3 Cubicles, Conference Room, Kitchenette (fridge, microwave, 2 dishwashers, sink and plenty of cabinet space) and Reception. In addition to the new buildout, all new HVAC and Tuck Pointing was completed in 2021. Front windows from floor to ceiling with great natural light. Great signage on Jackson Street, only 1 block from entrance to 35E & 94 E with very high traffic counts on both Highways, Jackson St, 10th St E and 11th St E. Neighbors include Jimmy Johns, Dentist, Child Care, Credit Union and Drury Plaza Hotel. Ample contract parking spaces for lease monthly estimated at $150p/mo, daily estimated at $3 per day, just one block from the building. **Association Dues = $2,374 p/mo includes assessment for large tucking pointing project. Association dues will be lowered to the previous figure once the assessment is paid in full. Association covers: Water, Sewer, Insurance(Property & Liability), Trash, Snow Removal, Building Maintenance, Building Cleaning (i.e. window cleaning), Capital Expenses(i.e. roof, parking lot, tuck pointing), Common Area Cleaning, Common Area Operating Expenses & Security. Heating/Cooling: Billed through association, variable based on usage.
INTERIOR
Bedrooms: N/A
Fin ft² / Living Area: N/A
Below Ground Living: N/A
Bathrooms: N/A
Above Ground Living: N/A
-
Basement Details: ,
Appliances Included:
-
- Refrigerator
- Microwave
- Dishwasher
- Stainless Steel Appliances
EXTERIOR
Air Conditioning: Central Air
Garage Spaces: N/A
Construction Materials: N/A
Foundation Size: 2532ft²
Unit Amenities:
-
Heating System:
-
- Forced Air
LOT
Acres: N/A
Lot Size Dim.: 150x152
Longitude: 44.9521
Latitude: -93.0938
Zoning: Business/Commercial
FINANCIAL & TAXES
Tax year: 2025
Tax annual amount: $8,816
MISCELLANEOUS
Fuel System: N/A
Sewer System: City Sewer/Connected
Water System: City Water/Connected
ADDITIONAL INFORMATION
MLS#: NST7742065
Listing Brokerage: RE/MAX Results

ID: 3689749
Published: May 12, 2025
Last Update: May 12, 2025
Views: 9






