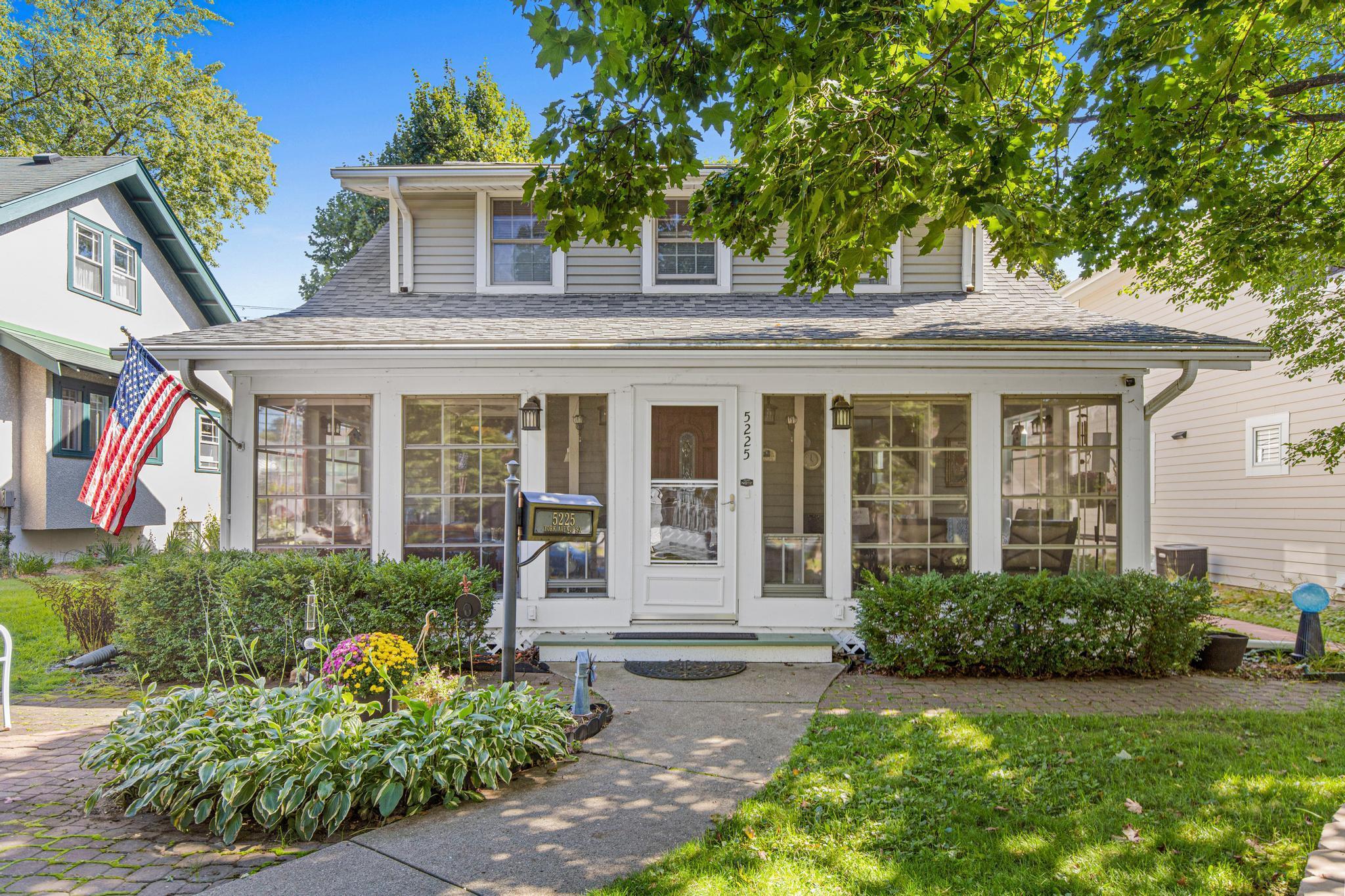5225 YORK AVENUE
5225 York Avenue, Minneapolis, 55410, MN
-
Price: $649,900
-
Status type: For Sale
-
City: Minneapolis
-
Neighborhood: Fulton
Bedrooms: 4
Property Size :2148
-
Listing Agent: NST25758,NST95936
-
Property type : Single Family Residence
-
Zip code: 55410
-
Street: 5225 York Avenue
-
Street: 5225 York Avenue
Bathrooms: 3
Year: 1922
Listing Brokerage: Fox Homes
FEATURES
- Range
- Refrigerator
- Washer
- Dryer
- Microwave
- Exhaust Fan
- Dishwasher
- Disposal
- Freezer
- Electric Water Heater
DETAILS
Welcome to this beautifully maintained 4-bedroom home with a non-conforming 5th bedroom and 3 bathrooms — a perfect blend of comfort, style, and functionality! Step inside to discover a bright, inviting kitchen ideal for both everyday living and entertaining. The open layout flows seamlessly into the dining and living areas, filled with natural light streaming through new windows throughout. Just off the living room, you’ll find a convenient main-level bedroom with an attached half bath — perfect for guests or a dedicated home office. Upstairs features three additional bedrooms, a charming sunroom that serves as a non-conforming 5th bedroom or flex space, a full hallway bath, and a comfortable owner’s suite complete with generous closet space and a private ¾ bath. Outside, enjoy Minnesota’s seasons on the newly replaced deck overlooking a spacious backyard — perfect for relaxing or entertaining. The newer garage, complete with durable floor coating, adds extra functionality and storage. With its thoughtful updates, flexible layout, and move-in-ready appeal, this home truly has it all and is ready for its next chapter!
INTERIOR
Bedrooms: 4
Fin ft² / Living Area: 2148 ft²
Below Ground Living: N/A
Bathrooms: 3
Above Ground Living: 2148ft²
-
Basement Details: Unfinished,
Appliances Included:
-
- Range
- Refrigerator
- Washer
- Dryer
- Microwave
- Exhaust Fan
- Dishwasher
- Disposal
- Freezer
- Electric Water Heater
EXTERIOR
Air Conditioning: Central Air
Garage Spaces: 2
Construction Materials: N/A
Foundation Size: 899ft²
Unit Amenities:
-
- Kitchen Window
- Deck
- Porch
- Natural Woodwork
- Hardwood Floors
- Ceiling Fan(s)
- Walk-In Closet
- Washer/Dryer Hookup
- Paneled Doors
- Tile Floors
Heating System:
-
- Forced Air
- Fireplace(s)
ROOMS
| Main | Size | ft² |
|---|---|---|
| Living Room | 13x25 | 169 ft² |
| Dining Room | 11x12 | 121 ft² |
| Kitchen | 13x17 | 169 ft² |
| Porch | 25x10 | 625 ft² |
| Deck | 15x14 | 225 ft² |
| Bedroom 1 | 11x13 | 121 ft² |
| Upper | Size | ft² |
|---|---|---|
| Bedroom 2 | 16x13 | 256 ft² |
| Bedroom 3 | 10x17 | 100 ft² |
| Bedroom 4 | 7x12 | 49 ft² |
| Sun Room | 17x7 | 289 ft² |
| Basement | Size | ft² |
|---|---|---|
| Laundry | 11x14 | 121 ft² |
LOT
Acres: N/A
Lot Size Dim.: 40x128
Longitude: 44.9081
Latitude: -93.3197
Zoning: Residential-Single Family
FINANCIAL & TAXES
Tax year: 2025
Tax annual amount: $8,321
MISCELLANEOUS
Fuel System: N/A
Sewer System: City Sewer/Connected
Water System: City Water/Connected
ADDITIONAL INFORMATION
MLS#: NST7821417
Listing Brokerage: Fox Homes

ID: 4258638
Published: October 31, 2025
Last Update: October 31, 2025
Views: 1






