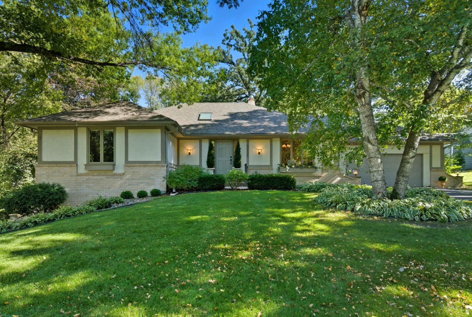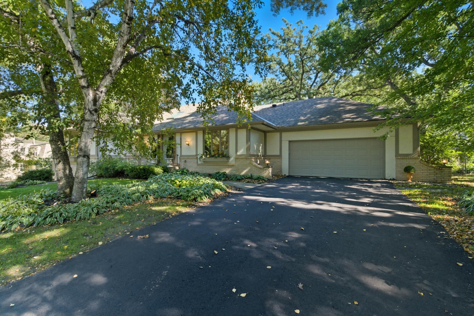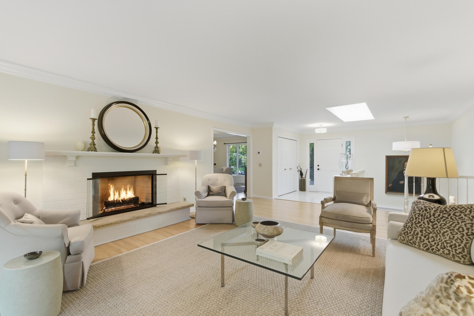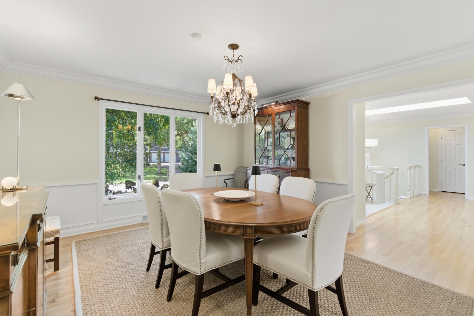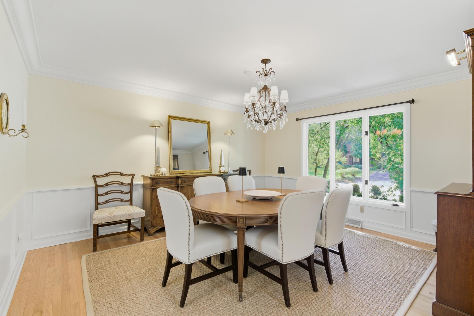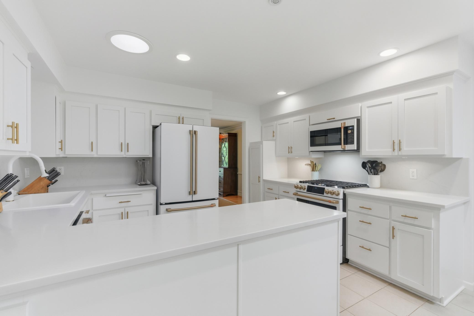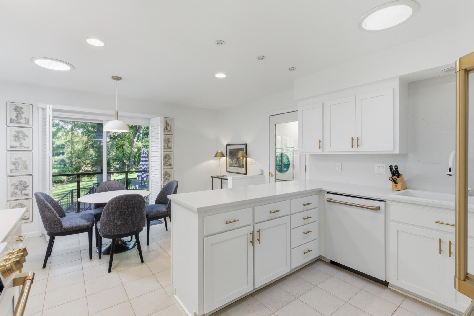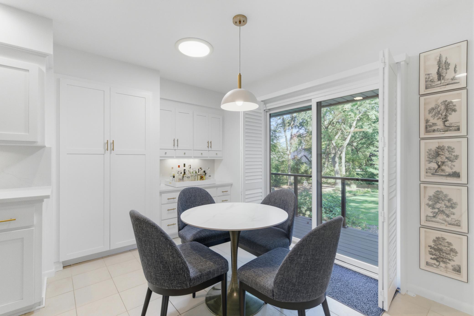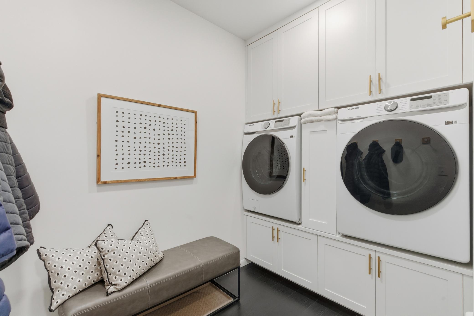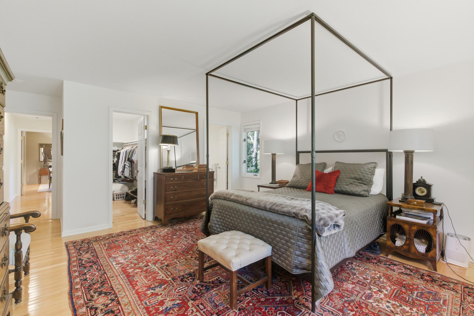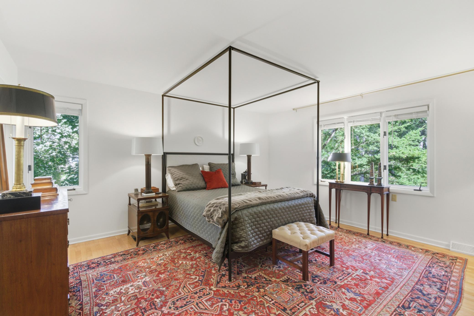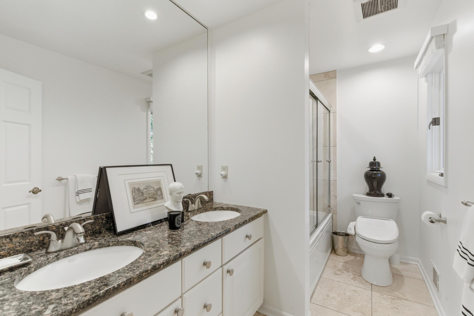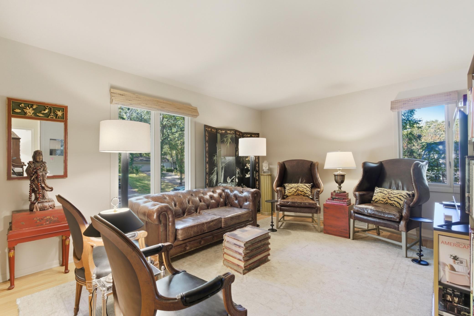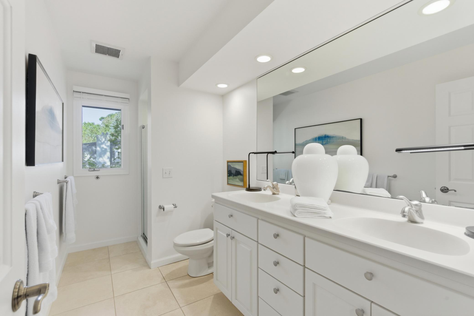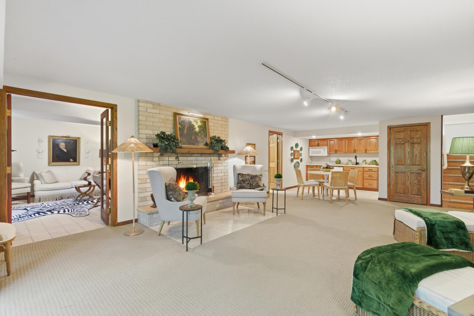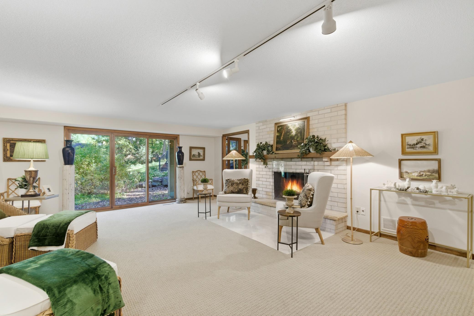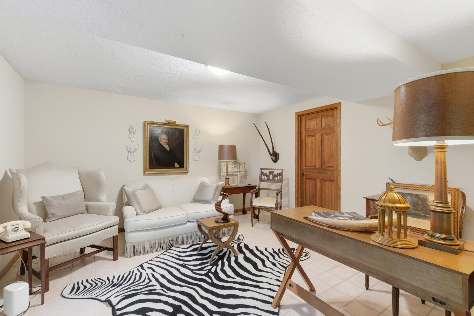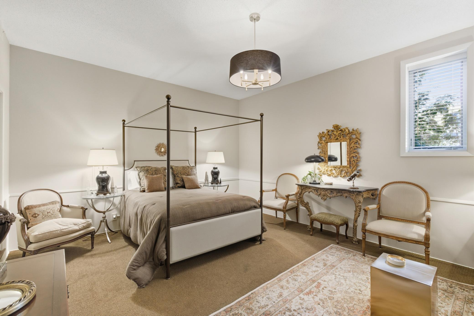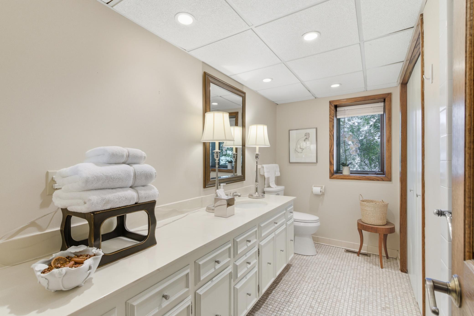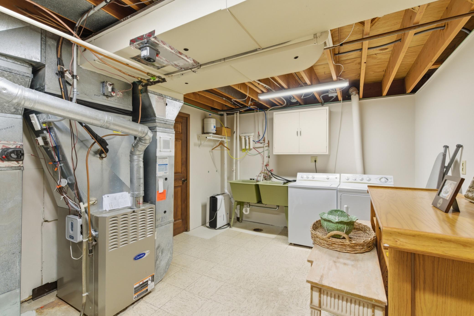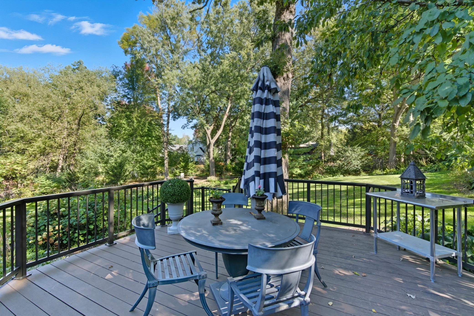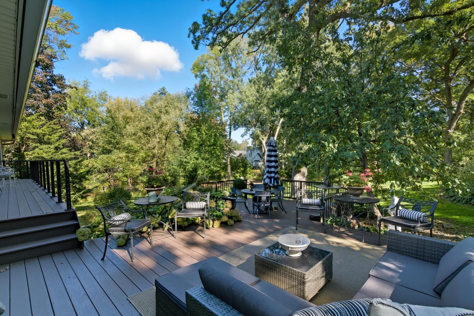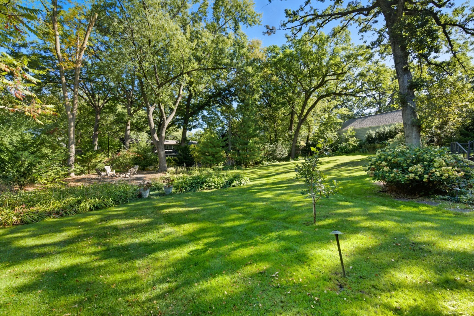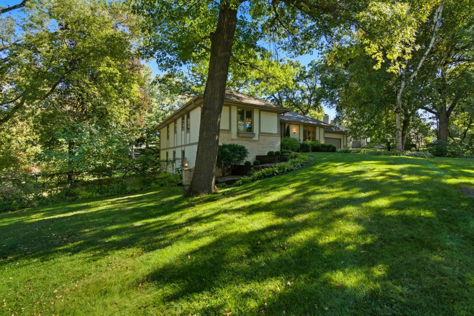5225 EVANSWOOD LANE
5225 Evanswood Lane, Minneapolis (Edina), 55436, MN
-
Price: $995,000
-
Status type: For Sale
-
City: Minneapolis (Edina)
-
Neighborhood: Evanswood
Bedrooms: 5
Property Size :3693
-
Listing Agent: NST16645,NST56059
-
Property type : Single Family Residence
-
Zip code: 55436
-
Street: 5225 Evanswood Lane
-
Street: 5225 Evanswood Lane
Bathrooms: 3
Year: 1971
Listing Brokerage: Coldwell Banker Burnet
FEATURES
- Range
- Refrigerator
- Washer
- Dryer
- Microwave
- Exhaust Fan
- Dishwasher
- Water Softener Owned
- Disposal
- Cooktop
- Gas Water Heater
- Wine Cooler
DETAILS
Stunning walk-out rambler on a park-like setting on .61 private acres on a quiet cul-de-sac lane in Parkwood Knolls. 750' of maintenance free decking set in this lovely, serene oasis. In-ground sprinklers, professional landscaping, crushed granite patio, fire pit and north shore boulders. A perfect view of the yard from all areas of the rear of the home. Elegant large rooms, hardwood floors, newly remodeled kitchen has Quartz counter tops, Cafe Series appliances, loads of work space, tons of storage and two skylights for abundant light. Just off the kitchen is a new main floor laundry with oversized storage for outdoor cushions, etc. Gracious living room with gas burning fireplace and a lovely view to the yard. Primary suite has a large walk-in closet, and ensuite full bath. 2nd bedroom on the main has been transformed into a fabulous den. The entire main level has beautiful hardwood floors. Lower level boasts a large family room with a wood burning fireplace, wet bar/kitchenette and an additional laundry room. One of the bedrooms is set up as an office and has walk-out access to the outdoors. Two additional bedrooms with plentiful closet space. Updates include new roof in 2021. Open enrollment priority in Edina schools.
INTERIOR
Bedrooms: 5
Fin ft² / Living Area: 3693 ft²
Below Ground Living: 1775ft²
Bathrooms: 3
Above Ground Living: 1918ft²
-
Basement Details: Block, Egress Window(s), Finished, Full, Tile Shower, Walkout,
Appliances Included:
-
- Range
- Refrigerator
- Washer
- Dryer
- Microwave
- Exhaust Fan
- Dishwasher
- Water Softener Owned
- Disposal
- Cooktop
- Gas Water Heater
- Wine Cooler
EXTERIOR
Air Conditioning: Central Air
Garage Spaces: 2
Construction Materials: N/A
Foundation Size: 1882ft²
Unit Amenities:
-
- Kitchen Window
- Deck
- Natural Woodwork
- Hardwood Floors
- Ceiling Fan(s)
- Walk-In Closet
- Washer/Dryer Hookup
- In-Ground Sprinkler
- Panoramic View
- French Doors
- Wet Bar
- Tile Floors
- Security Lights
- Main Floor Primary Bedroom
- Primary Bedroom Walk-In Closet
Heating System:
-
- Forced Air
- Fireplace(s)
ROOMS
| Main | Size | ft² |
|---|---|---|
| Living Room | 29x17 | 841 ft² |
| Dining Room | 15x14 | 225 ft² |
| Kitchen | 18x13 | 324 ft² |
| Bedroom 1 | 16x15 | 256 ft² |
| Bedroom 2 | 16x12 | 256 ft² |
| Lower | Size | ft² |
|---|---|---|
| Bedroom 3 | 15x14 | 225 ft² |
| Bedroom 4 | 15x13 | 225 ft² |
| Bedroom 5 | 15x13 | 225 ft² |
| Family Room | 29x17 | 841 ft² |
| Bar/Wet Bar Room | 8x9 | 64 ft² |
LOT
Acres: N/A
Lot Size Dim.: 212x126
Longitude: 44.9079
Latitude: -93.3824
Zoning: Residential-Single Family
FINANCIAL & TAXES
Tax year: 2025
Tax annual amount: $9,915
MISCELLANEOUS
Fuel System: N/A
Sewer System: City Sewer/Connected
Water System: City Water/Connected
ADDITIONAL INFORMATION
MLS#: NST7812820
Listing Brokerage: Coldwell Banker Burnet

ID: 4200708
Published: October 10, 2025
Last Update: October 10, 2025
Views: 2


