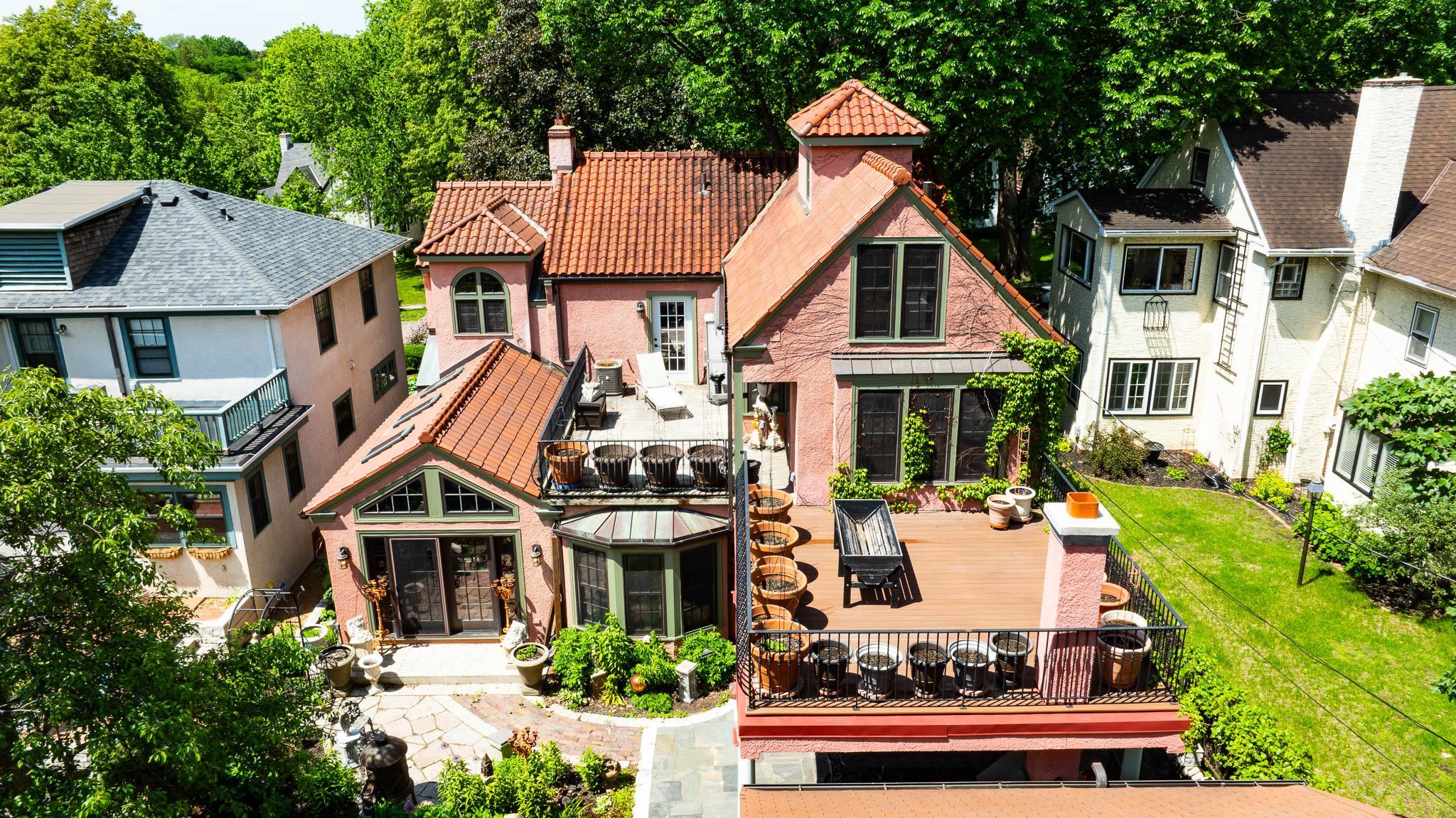5225 3RD AVENUE
5225 3rd Avenue, Minneapolis, 55419, MN
-
Price: $849,900
-
Status type: For Sale
-
City: Minneapolis
-
Neighborhood: Page
Bedrooms: 3
Property Size :4631
-
Listing Agent: NST21182,NST49170
-
Property type : Single Family Residence
-
Zip code: 55419
-
Street: 5225 3rd Avenue
-
Street: 5225 3rd Avenue
Bathrooms: 4
Year: 1926
Listing Brokerage: EXIT Realty Nexus
FEATURES
- Dryer
- Microwave
- Exhaust Fan
- Dishwasher
- Cooktop
DETAILS
Welcome to this architectural masterpiece in Nicholson Park, featuring elaborate ornamentation, intricate detailing, and stunning exterior porticos and facades. Boasting nearly 6,000 finished square feet, this grand home includes a modern, discreetly hidden elevator servicing all three levels. The rooms are exquisitely decorated with period furnishings, intricate woodwork, and stunning works of art. The interior spaces include a grand skylit porch, a lavish dining room, and a charming library and bar area on the main level, among other beautifully appointed rooms that transport visitors and guests back in time. This home also offers modern amenities with several sitting, dining, and outdoor living areas. The covered Pizza Piazza in the rear garden is a highlight, providing a delightful space to enjoy the tiered Versailles fountain. Finally, the lower-level theatre room serves as a remarkable in-home getaway, perfect for entertainment and relaxation.
INTERIOR
Bedrooms: 3
Fin ft² / Living Area: 4631 ft²
Below Ground Living: 1589ft²
Bathrooms: 4
Above Ground Living: 3042ft²
-
Basement Details: Finished, Full,
Appliances Included:
-
- Dryer
- Microwave
- Exhaust Fan
- Dishwasher
- Cooktop
EXTERIOR
Air Conditioning: Central Air
Garage Spaces: 2
Construction Materials: N/A
Foundation Size: 1972ft²
Unit Amenities:
-
- Patio
- Deck
- Porch
- Natural Woodwork
- Hardwood Floors
- Sun Room
- Balcony
- Ceiling Fan(s)
- Walk-In Closet
- Security System
- Skylight
- Walk-Up Attic
- Outdoor Kitchen
- Security Lights
- Primary Bedroom Walk-In Closet
Heating System:
-
- Forced Air
ROOMS
| Upper | Size | ft² |
|---|---|---|
| Bedroom 1 | 17x12 | 289 ft² |
| Bedroom 2 | 12x12 | 144 ft² |
| Bedroom 3 | 16x12 | 256 ft² |
| Office | 19x9 | 361 ft² |
| Office | 19x9 | 361 ft² |
| Main | Size | ft² |
|---|---|---|
| Living Room | 23x12 | 529 ft² |
| Library | 12x7 | 144 ft² |
| Sun Room | 19x12 | 361 ft² |
| Kitchen | 16x12 | 256 ft² |
| Dining Room | 16x11 | 256 ft² |
| Sitting Room | 14.5x12 | 209.04 ft² |
| Bar/Wet Bar Room | 9x7 | 81 ft² |
| Patio | 21x20 | 441 ft² |
| Basement | Size | ft² |
|---|---|---|
| Media Room | 25x14 | 625 ft² |
| Family Room | 24x10 | 576 ft² |
| Family Room | 17x16 | 289 ft² |
| Storage | 10x6 | 100 ft² |
| Second | Size | ft² |
|---|---|---|
| Deck | 20x10.5 | 208.33 ft² |
| Deck | 18x15.5 | 277.5 ft² |
LOT
Acres: N/A
Lot Size Dim.: 50x139x50x137
Longitude: 44.9078
Latitude: -93.2725
Zoning: Residential-Single Family
FINANCIAL & TAXES
Tax year: 2023
Tax annual amount: $10,333
MISCELLANEOUS
Fuel System: N/A
Sewer System: City Sewer - In Street
Water System: City Water - In Street
ADDITIONAL INFORMATION
MLS#: NST7586096
Listing Brokerage: EXIT Realty Nexus

ID: 4044049
Published: June 01, 2024
Last Update: June 01, 2024
Views: 1






