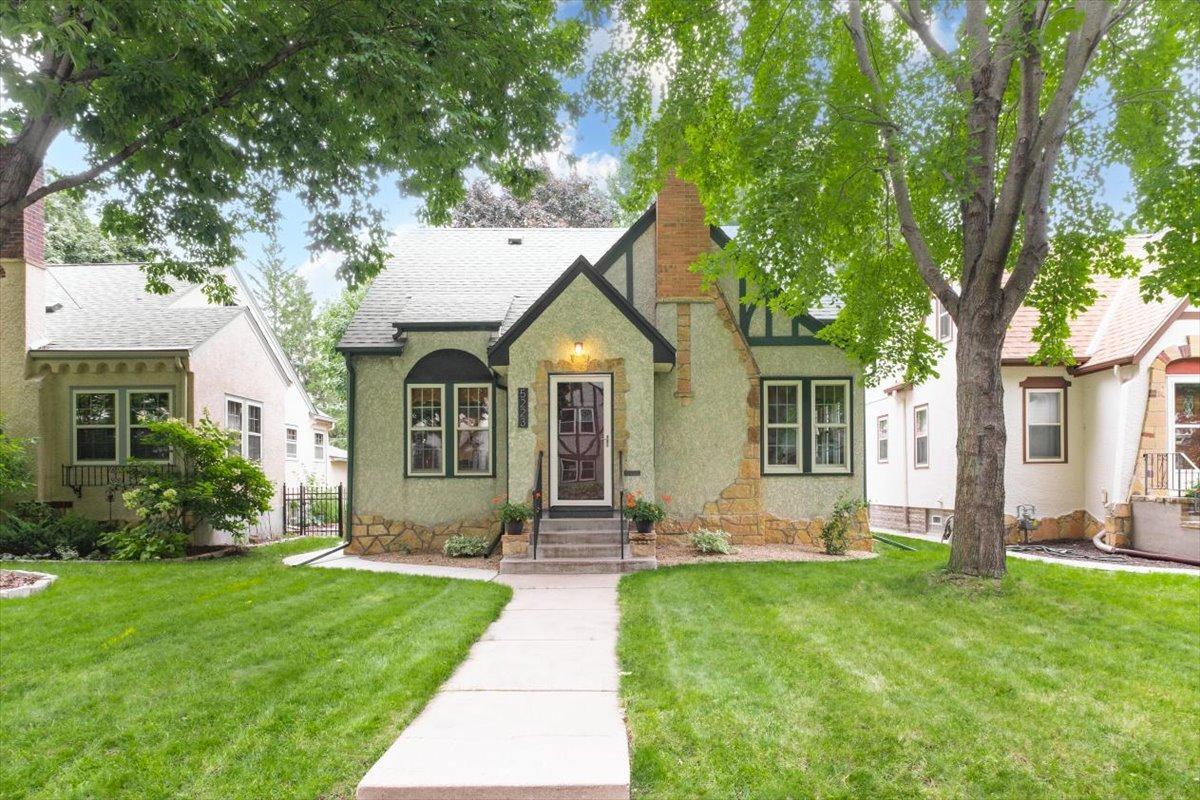5223 15TH AVENUE
5223 15th Avenue, Minneapolis, 55417, MN
-
Price: $565,000
-
Status type: For Sale
-
City: Minneapolis
-
Neighborhood: Hale
Bedrooms: 4
Property Size :1960
-
Listing Agent: NST16412,NST223869
-
Property type : Single Family Residence
-
Zip code: 55417
-
Street: 5223 15th Avenue
-
Street: 5223 15th Avenue
Bathrooms: 3
Year: 1929
Listing Brokerage: Anderson Realty
FEATURES
- Range
- Refrigerator
- Washer
- Dryer
- Dishwasher
- Disposal
DETAILS
Welcome to this beautifully updated home nestled in the heart of the highly sought-after Hale neighborhood. Blending timeless character with modern conveniences, this residence features original hardwood floors, rich natural woodwork, a sun-filled living room, and a dining room adorned with classic built-in cabinetry. The thoughtfully renovated kitchen showcases custom cabinetry, contemporary finishes, and a charming breakfast nook—perfect for morning coffee or casual dining. The main level offers a spacious bedroom and a full bath, ideal for guests or flexible living arrangements. Upstairs, you’ll find a fully renovated primary suite complete with a brand-new bathroom, as well as a generously sized second bedroom—both featuring ample closet space. The lower level has been fully finished with new carpet and fresh paint, and includes an additional bedroom and a cozy den, perfect for relaxing or movie nights. Major system updates include a new furnace, water heater, HVAC, in ground sprinkler system, and a brand-new roof. The entire home has been freshly painted, making it truly move-in ready. Located just minutes from Lake Nokomis, scenic biking and running trails, parks, and popular dining spots, this home offers the perfect combination of location, comfort, and charm. Don’t miss this exceptional opportunity!
INTERIOR
Bedrooms: 4
Fin ft² / Living Area: 1960 ft²
Below Ground Living: 667ft²
Bathrooms: 3
Above Ground Living: 1293ft²
-
Basement Details: Block,
Appliances Included:
-
- Range
- Refrigerator
- Washer
- Dryer
- Dishwasher
- Disposal
EXTERIOR
Air Conditioning: Central Air
Garage Spaces: 1
Construction Materials: N/A
Foundation Size: 797ft²
Unit Amenities:
-
- Natural Woodwork
Heating System:
-
- Forced Air
ROOMS
| Main | Size | ft² |
|---|---|---|
| Living Room | 17 x 11 | 289 ft² |
| Dining Room | 12 x 11 | 144 ft² |
| Bedroom 1 | 12 x 12 | 144 ft² |
| Kitchen | 16 x 8 | 256 ft² |
| Upper | Size | ft² |
|---|---|---|
| Bedroom 2 | 16 x 13 | 256 ft² |
| Bedroom 3 | 12 x 9 | 144 ft² |
| Lower | Size | ft² |
|---|---|---|
| Bedroom 4 | 14 x 9 | 196 ft² |
| Family Room | 14 x 12 | 196 ft² |
| Laundry | 11 x 10 | 121 ft² |
LOT
Acres: N/A
Lot Size Dim.: 40 x 123
Longitude: 44.9081
Latitude: -93.2534
Zoning: Residential-Single Family
FINANCIAL & TAXES
Tax year: 2025
Tax annual amount: $5,612
MISCELLANEOUS
Fuel System: N/A
Sewer System: City Sewer - In Street
Water System: City Water - In Street
ADDITIONAL INFORMATION
MLS#: NST7790914
Listing Brokerage: Anderson Realty

ID: 4049119
Published: August 28, 2025
Last Update: August 28, 2025
Views: 2






