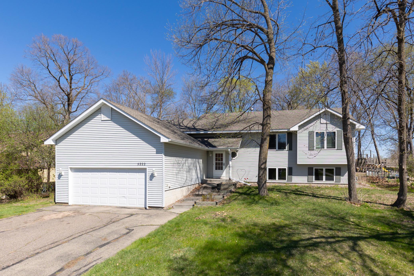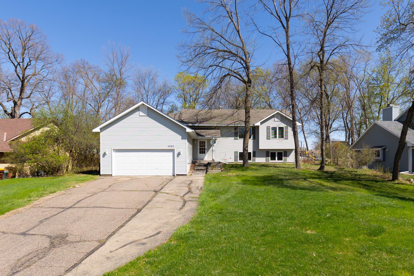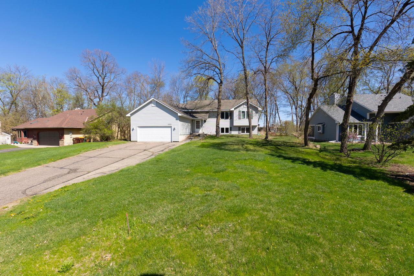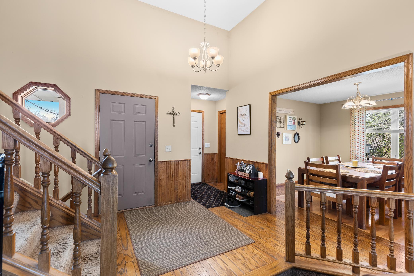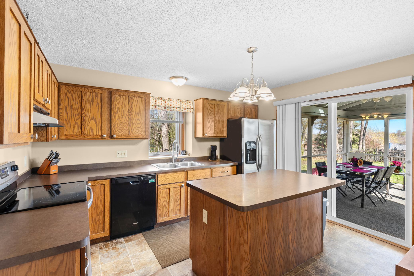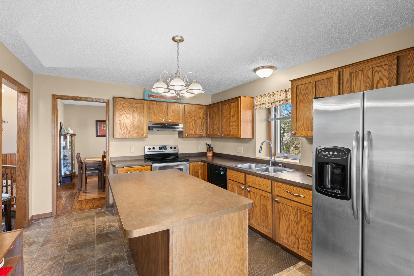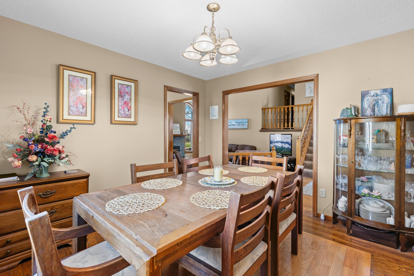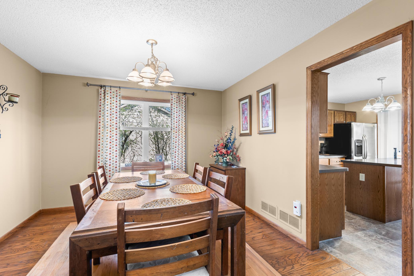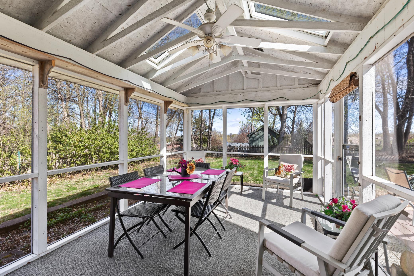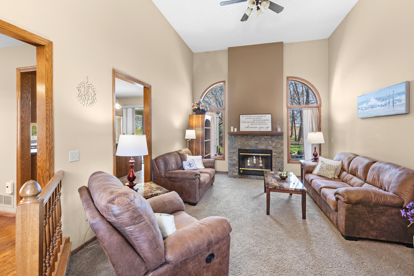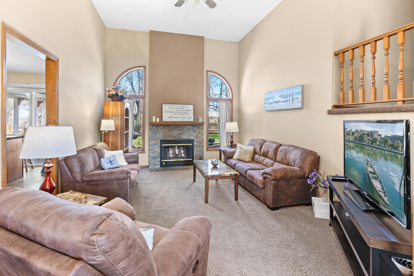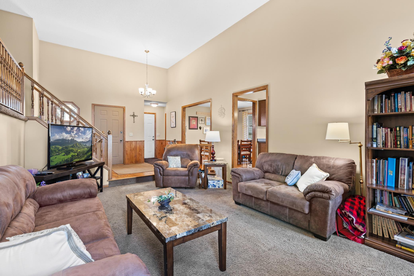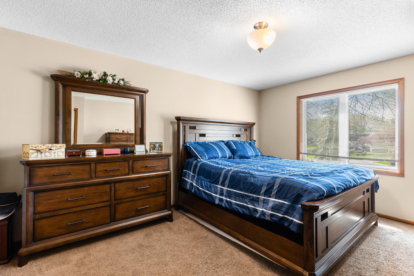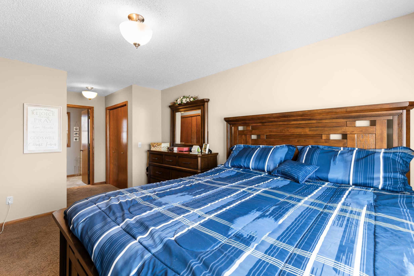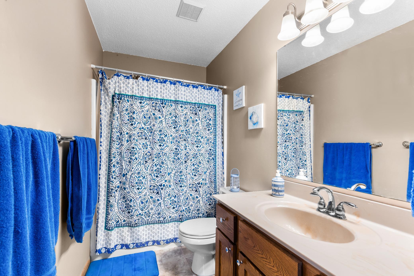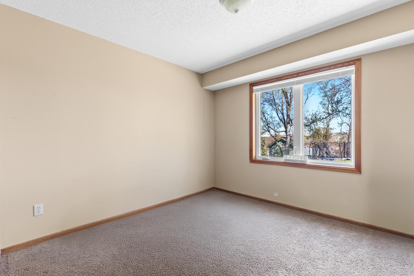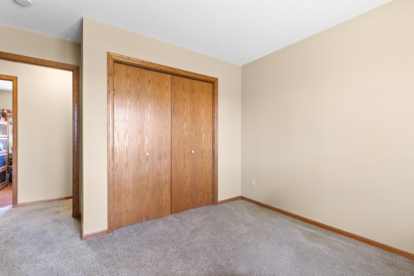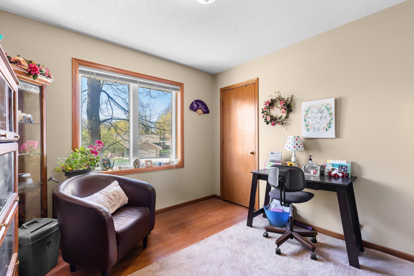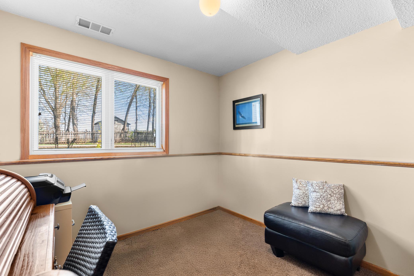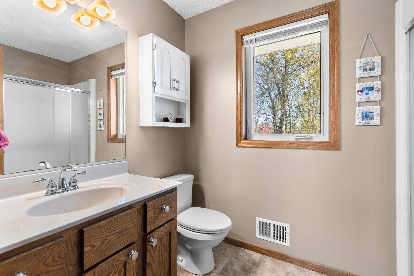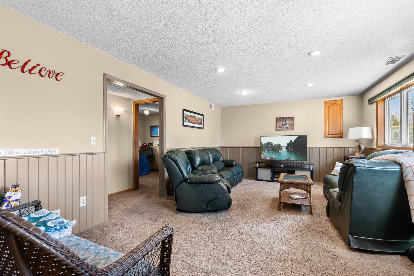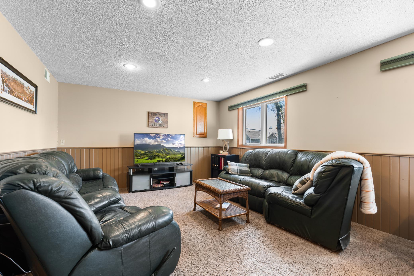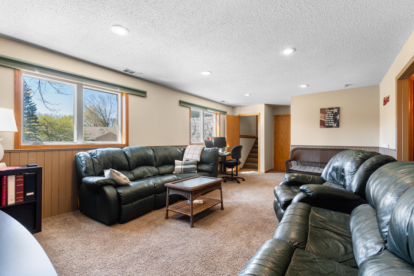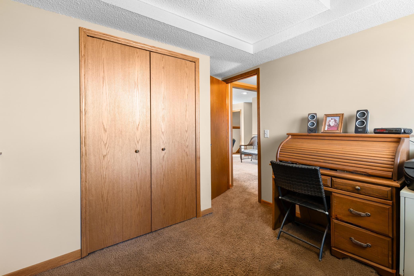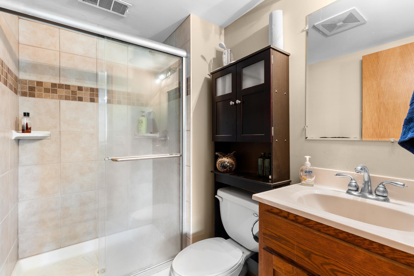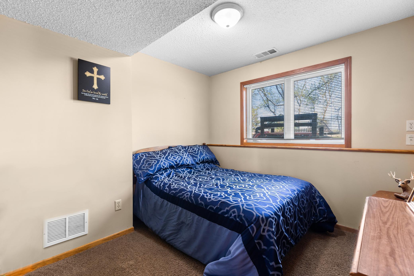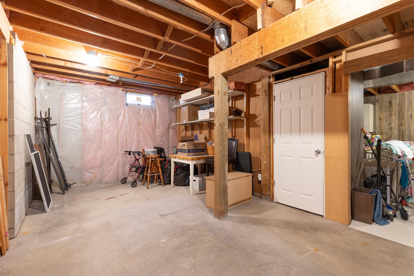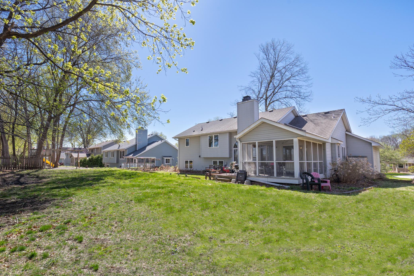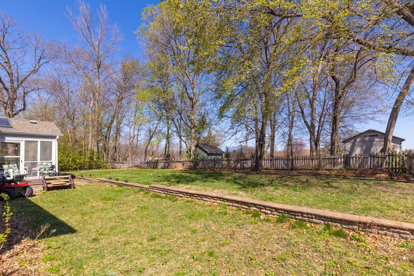5222 145TH STREET
5222 145th Street, Savage, 55378, MN
-
Price: $460,000
-
Status type: For Sale
-
City: Savage
-
Neighborhood: Parkwood Hills
Bedrooms: 5
Property Size :2415
-
Listing Agent: NST16691,NST52114
-
Property type : Single Family Residence
-
Zip code: 55378
-
Street: 5222 145th Street
-
Street: 5222 145th Street
Bathrooms: 3
Year: 1990
Listing Brokerage: Coldwell Banker Burnet
FEATURES
- Range
- Refrigerator
- Washer
- Dryer
- Dishwasher
- Water Softener Owned
- Gas Water Heater
DETAILS
Located in the Parkwood Hills neighborhood of Savage, this spacious home features 5 bedrooms and 3 bathrooms, kitchen offers a center island with seating, stainless steel stove and refrigerator., separate dining room. 3 seasoned porch has access from the kitchen unto the deck. dramatic great features high ceiling and wood burning fireplace. upstairs there are 3 bedrooms including the large owner's suite with private bathroom and a second bathroom on this level, expansive family room on lower level with look out windows, 1 bathroom and 2 bedrooms also on this level. 4th level/basement includes a laundry room and 2 storage rooms that could be finished to have more livable space or a workshop, beautiful large backyard. Only 5 mins from Murphy-Hanrehan Park Reserve, Lifetime fitness, Hy-Vee grocery store, plus close to more parks, dining, shopping, highway access & more.
INTERIOR
Bedrooms: 5
Fin ft² / Living Area: 2415 ft²
Below Ground Living: 789ft²
Bathrooms: 3
Above Ground Living: 1626ft²
-
Basement Details: Block,
Appliances Included:
-
- Range
- Refrigerator
- Washer
- Dryer
- Dishwasher
- Water Softener Owned
- Gas Water Heater
EXTERIOR
Air Conditioning: Central Air
Garage Spaces: 2
Construction Materials: N/A
Foundation Size: 1434ft²
Unit Amenities:
-
- Kitchen Window
- Porch
- Natural Woodwork
- Hardwood Floors
- Ceiling Fan(s)
- Vaulted Ceiling(s)
- Washer/Dryer Hookup
- Skylight
- Kitchen Center Island
Heating System:
-
- Forced Air
ROOMS
| Main | Size | ft² |
|---|---|---|
| Living Room | 18x13 | 324 ft² |
| Dining Room | 12x12 | 144 ft² |
| Kitchen | 14x12 | 196 ft² |
| Screened Porch | 16x12 | 256 ft² |
| Lower | Size | ft² |
|---|---|---|
| Family Room | 26x14 | 676 ft² |
| Bedroom 4 | 12x12 | 144 ft² |
| Bedroom 5 | 12x12 | 144 ft² |
| Upper | Size | ft² |
|---|---|---|
| Bedroom 1 | 15x12 | 225 ft² |
| Bedroom 2 | 12x10 | 144 ft² |
| Bedroom 3 | 12x12 | 144 ft² |
LOT
Acres: N/A
Lot Size Dim.: irregular
Longitude: 44.7428
Latitude: -93.3454
Zoning: Residential-Single Family
FINANCIAL & TAXES
Tax year: 2025
Tax annual amount: $4,444
MISCELLANEOUS
Fuel System: N/A
Sewer System: City Sewer/Connected
Water System: City Water/Connected
ADITIONAL INFORMATION
MLS#: NST7736547
Listing Brokerage: Coldwell Banker Burnet

ID: 3587270
Published: May 03, 2025
Last Update: May 03, 2025
Views: 4


