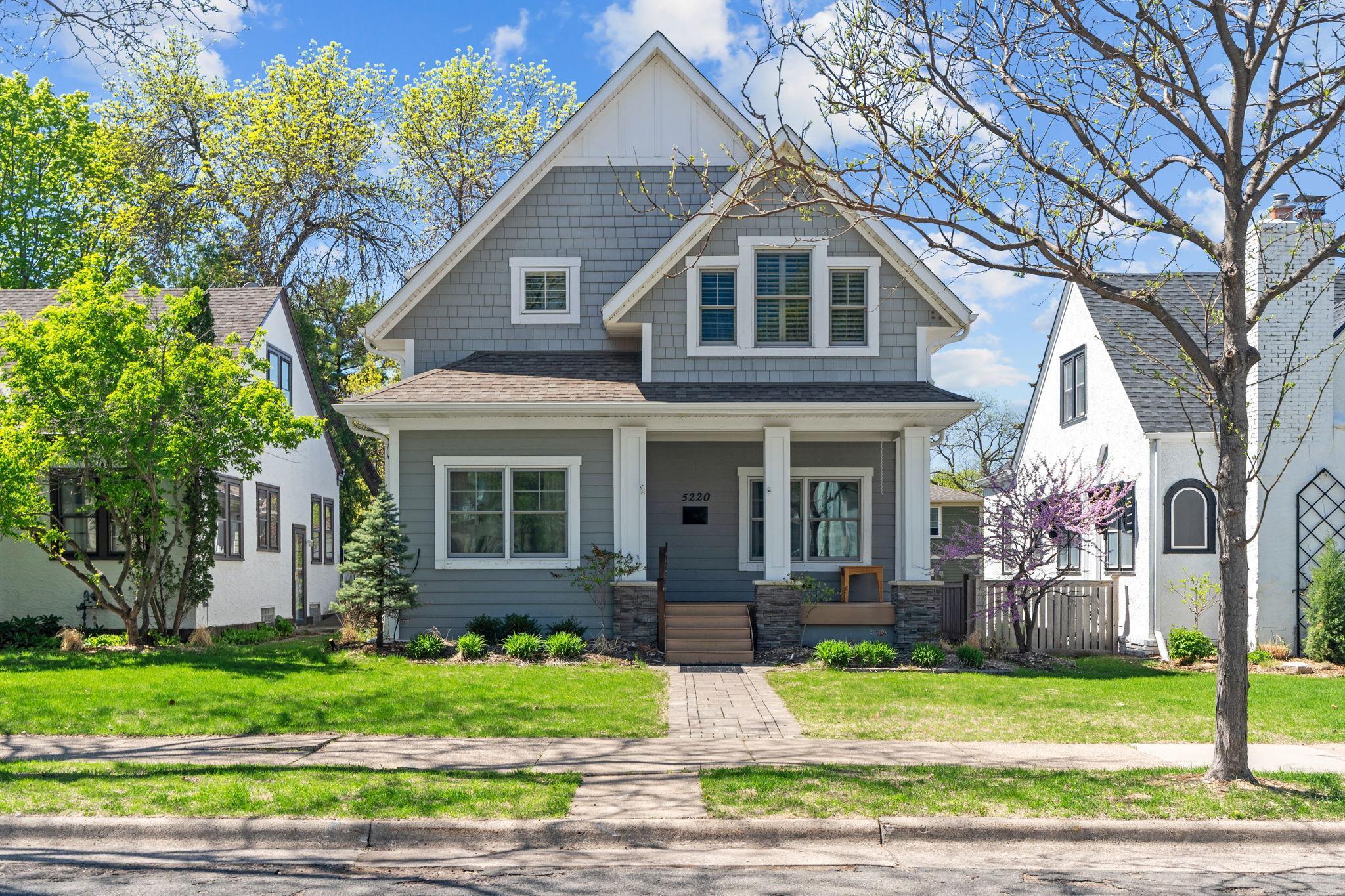5220 ABBOTT AVENUE
5220 Abbott Avenue, Minneapolis, 55410, MN
-
Price: $7,000
-
Status type: For Lease
-
City: Minneapolis
-
Neighborhood: Fulton
Bedrooms: 5
Property Size :3713
-
Listing Agent: NST15562,NST49738
-
Property type : Single Family Residence
-
Zip code: 55410
-
Street: 5220 Abbott Avenue
-
Street: 5220 Abbott Avenue
Bathrooms: 4
Year: 1925
Listing Brokerage: Northstar Real Estate Associates
FEATURES
- Range
- Refrigerator
- Washer
- Dryer
- Microwave
- Exhaust Fan
- Dishwasher
- Water Softener Owned
- Disposal
- Humidifier
- Water Filtration System
- Stainless Steel Appliances
DETAILS
Discover 5220 Abbott Avenue South, perfectly situated in the sought-after Fulton neighborhood of Minneapolis. This beautifully renovated home features 5 bedrooms, 4 bathrooms, and over 3,700 square feet of thoughtfully designed living space. The gourmet kitchen shines with quartz countertops, shaker cabinetry, a center island, and premium Thermador appliances. The open-concept living and dining areas are ideal for entertaining, while the main-floor office offers a quiet space to work from home. Upstairs, the spacious primary suite boasts a spa-inspired bathroom and walk-in closet, complemented by three additional bedrooms, a full bath, and convenient laundry. The finished lower level includes a guest room, full bath, fitness area, and a functional mudroom. Step outside to a fenced backyard and patio—perfect for relaxing or gathering with friends. Originally built in 1925 and expanded in 2012, this home blends timeless character with modern comfort in a truly unbeatable location.
INTERIOR
Bedrooms: 5
Fin ft² / Living Area: 3713 ft²
Below Ground Living: 789ft²
Bathrooms: 4
Above Ground Living: 2924ft²
-
Basement Details: Block, Finished, Full, Walkout,
Appliances Included:
-
- Range
- Refrigerator
- Washer
- Dryer
- Microwave
- Exhaust Fan
- Dishwasher
- Water Softener Owned
- Disposal
- Humidifier
- Water Filtration System
- Stainless Steel Appliances
EXTERIOR
Air Conditioning: Central Air
Garage Spaces: 2
Construction Materials: N/A
Foundation Size: 1518ft²
Unit Amenities:
-
Heating System:
-
- Forced Air
ROOMS
| Main | Size | ft² |
|---|---|---|
| Living Room | 15x13 | 225 ft² |
| Family Room | 21x17 | 441 ft² |
| Dining Room | 10x10 | 100 ft² |
| Kitchen | 15x11 | 225 ft² |
| Office | 11x7 | 121 ft² |
| Flex Room | 11x11 | 121 ft² |
| Upper | Size | ft² |
|---|---|---|
| Bedroom 1 | 19x12 | 361 ft² |
| Bedroom 2 | 12x10 | 144 ft² |
| Bedroom 3 | 12x10 | 144 ft² |
| Bedroom 4 | 12x09 | 144 ft² |
| Basement | Size | ft² |
|---|---|---|
| Bedroom 5 | 13x11 | 169 ft² |
| Exercise Room | 14x12 | 196 ft² |
| Mud Room | 11x07 | 121 ft² |
LOT
Acres: N/A
Lot Size Dim.: 40x127
Longitude: 44.9082
Latitude: -93.323
Zoning: Residential-Single Family
FINANCIAL & TAXES
Tax year: N/A
Tax annual amount: N/A
MISCELLANEOUS
Fuel System: N/A
Sewer System: City Sewer/Connected
Water System: City Water/Connected
ADITIONAL INFORMATION
MLS#: NST7770359
Listing Brokerage: Northstar Real Estate Associates

ID: 3867003
Published: July 09, 2025
Last Update: July 09, 2025
Views: 1






