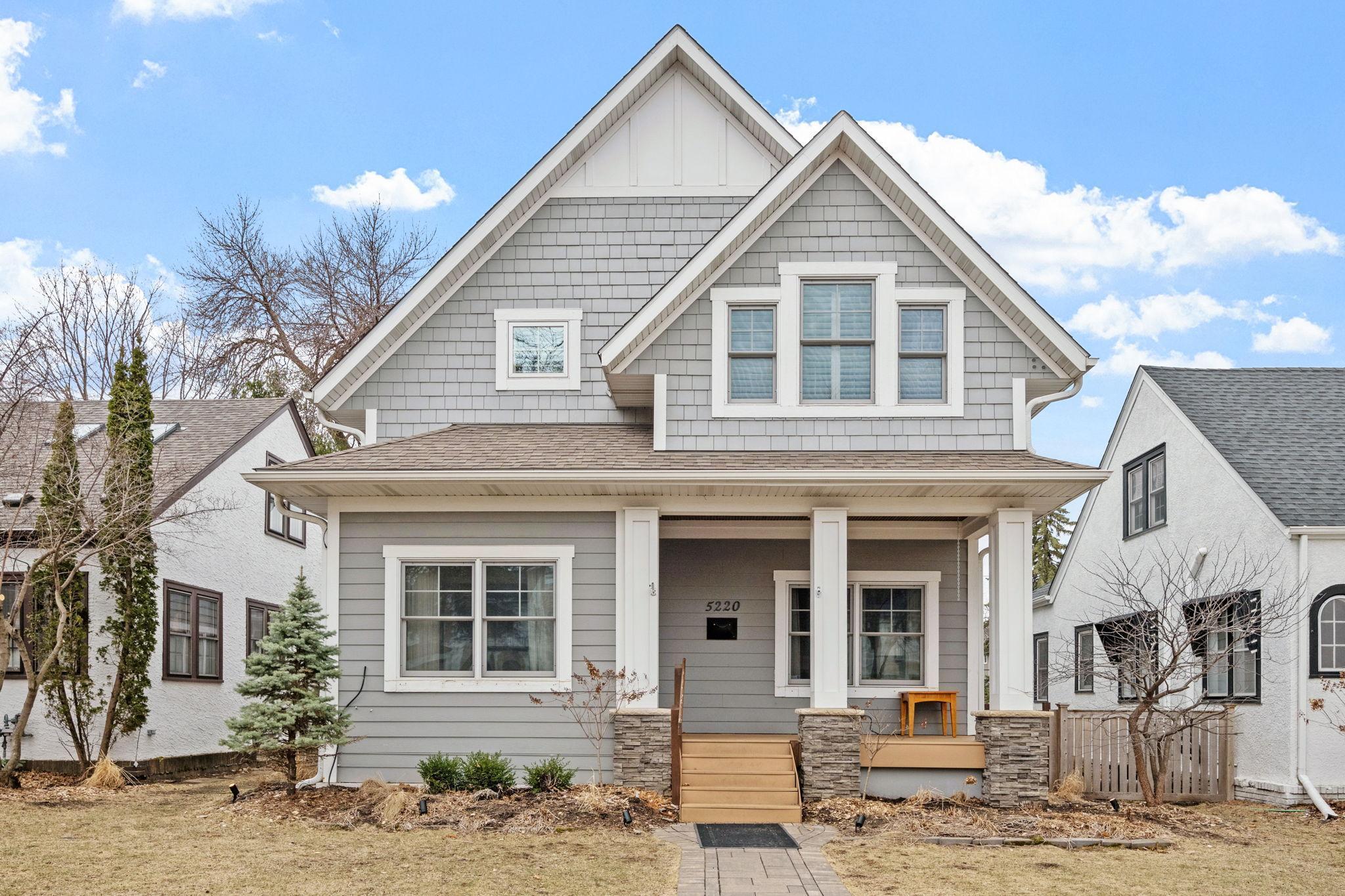5220 ABBOTT AVENUE
5220 Abbott Avenue, Minneapolis, 55410, MN
-
Price: $1,199,900
-
Status type: For Sale
-
City: Minneapolis
-
Neighborhood: Fulton
Bedrooms: 5
Property Size :3713
-
Listing Agent: NST1000540,NST227603
-
Property type : Single Family Residence
-
Zip code: 55410
-
Street: 5220 Abbott Avenue
-
Street: 5220 Abbott Avenue
Bathrooms: 4
Year: 1925
Listing Brokerage: Jason Mitchell Real Estate Minnesota
FEATURES
- Range
- Refrigerator
- Washer
- Dryer
- Microwave
- Exhaust Fan
- Dishwasher
- Water Softener Owned
- Disposal
- Humidifier
- Water Filtration System
- Stainless Steel Appliances
DETAILS
Welcome to 5220 Abbott Avenue South in the heart of Minneapolis’ Fulton neighborhood. This beautifully updated home offers 5 bedrooms, 4 bathrooms, and over 3,700 finished square feet of stylish, comfortable living. Inside, you’ll find a custom kitchen with quartz countertops, shaker-style cabinets, a center island, and high-end Thermador appliances. The open living and dining areas are great for hosting, and the main floor office is perfect for working from home. Upstairs, the spacious primary suite includes a spa-like bath and walk-in closet, plus three more bedrooms, a full bath, and laundry. The lower level features a guest room, full bath, exercise space, and a mudroom. Outside, enjoy the fenced backyard and patio—great for hanging out or entertaining. Originally built in 1925 and fully renovated with a large addition in 2012, this home blends classic charm with modern updates in a prime location.
INTERIOR
Bedrooms: 5
Fin ft² / Living Area: 3713 ft²
Below Ground Living: 789ft²
Bathrooms: 4
Above Ground Living: 2924ft²
-
Basement Details: Block, Finished, Full,
Appliances Included:
-
- Range
- Refrigerator
- Washer
- Dryer
- Microwave
- Exhaust Fan
- Dishwasher
- Water Softener Owned
- Disposal
- Humidifier
- Water Filtration System
- Stainless Steel Appliances
EXTERIOR
Air Conditioning: Central Air
Garage Spaces: 2
Construction Materials: N/A
Foundation Size: 1518ft²
Unit Amenities:
-
- Patio
- Deck
- Porch
- Hardwood Floors
- Walk-In Closet
- Washer/Dryer Hookup
- Security System
- In-Ground Sprinkler
- Exercise Room
- Paneled Doors
- Kitchen Center Island
- French Doors
- Tile Floors
- Primary Bedroom Walk-In Closet
Heating System:
-
- Forced Air
ROOMS
| Main | Size | ft² |
|---|---|---|
| Living Room | 15x13 | 225 ft² |
| Family Room | 21x17 | 441 ft² |
| Dining Room | 10x10 | 100 ft² |
| Kitchen | 15x11 | 225 ft² |
| Office | 11x7 | 121 ft² |
| Flex Room | 11x11 | 121 ft² |
| Upper | Size | ft² |
|---|---|---|
| Bedroom 1 | 19x12 | 361 ft² |
| Bedroom 2 | 12x10 | 144 ft² |
| Bedroom 3 | 12x10 | 144 ft² |
| Bedroom 4 | 12x9 | 144 ft² |
| Lower | Size | ft² |
|---|---|---|
| Bedroom 5 | 13x11 | 169 ft² |
| Exercise Room | 14x12 | 196 ft² |
| Mud Room | 11x7 | 121 ft² |
LOT
Acres: N/A
Lot Size Dim.: 40x127
Longitude: 44.9082
Latitude: -93.323
Zoning: Residential-Single Family
FINANCIAL & TAXES
Tax year: 2024
Tax annual amount: $14,927
MISCELLANEOUS
Fuel System: N/A
Sewer System: City Sewer/Connected
Water System: City Water/Connected
ADITIONAL INFORMATION
MLS#: NST7724011
Listing Brokerage: Jason Mitchell Real Estate Minnesota

ID: 3525355
Published: April 10, 2025
Last Update: April 10, 2025
Views: 7






