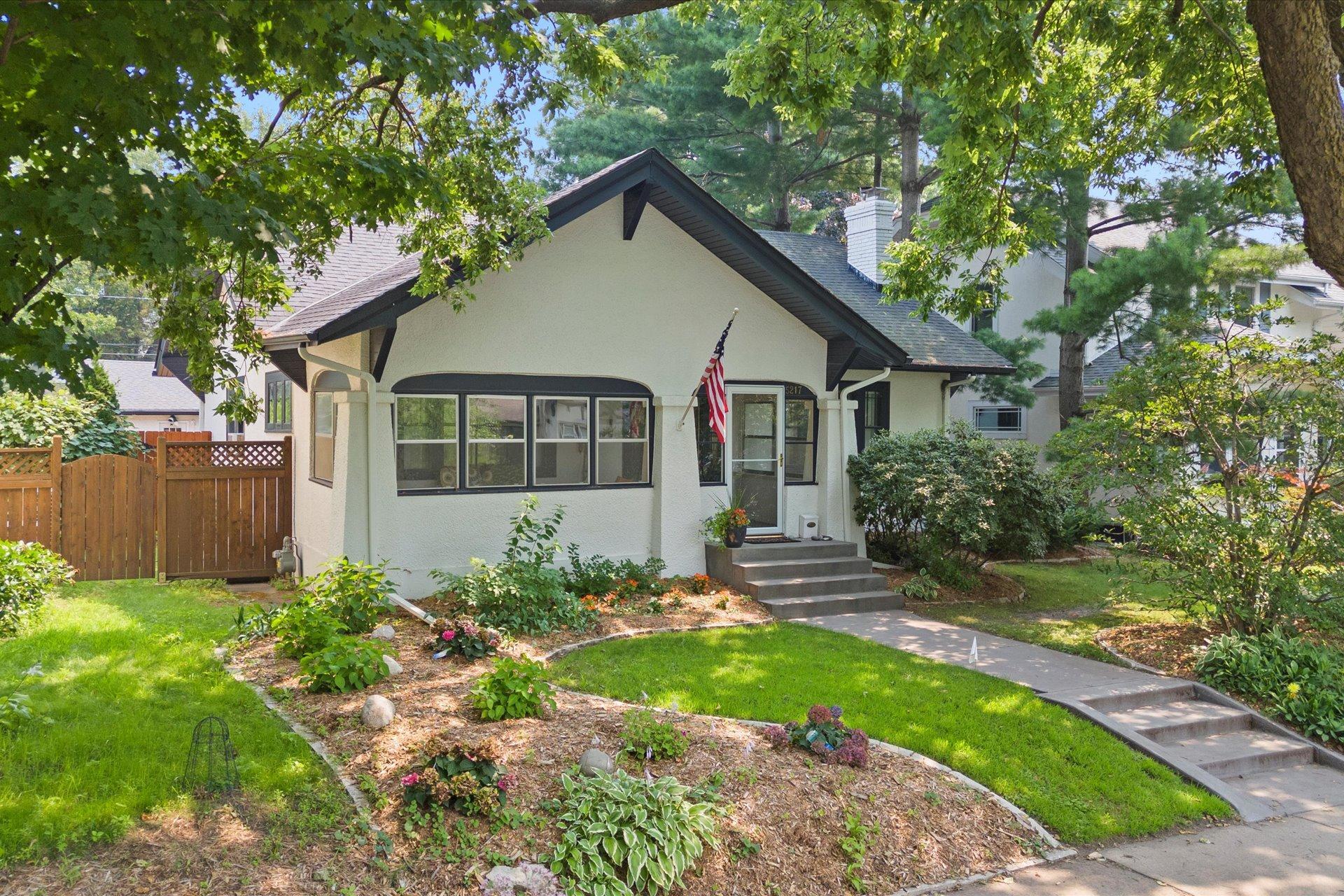5217 WASHBURN AVENUE
5217 Washburn Avenue, Minneapolis, 55410, MN
-
Price: $625,000
-
Status type: For Sale
-
City: Minneapolis
-
Neighborhood: Fulton
Bedrooms: 5
Property Size :2261
-
Listing Agent: NST16650,NST101868
-
Property type : Single Family Residence
-
Zip code: 55410
-
Street: 5217 Washburn Avenue
-
Street: 5217 Washburn Avenue
Bathrooms: 2
Year: 1923
Listing Brokerage: Edina Realty, Inc.
FEATURES
- Range
- Refrigerator
- Washer
- Dryer
- Microwave
- Exhaust Fan
- Dishwasher
- Disposal
DETAILS
Location doesn't get much better than this in highly desired Fulton! Simply move in and enjoy this tastefully updated bungalow, close to neighborhood restaurants, parks and trails & all things Southwest Minneapolis. As you step in through the front porch, you'll enter into an open concept main living area complete with refreshed hardwood floors, statement fireplace and classic built in woodwork details throughout. Inviting spaces make hosting easy along with everyday living. Step into the chef's kitchen complete with high end appliances, gorgeous countertops and breakfast bar that overlooks the dining space. The main floor offers two bedrooms as well as a fully renovated full bath. Upstairs hosts the primary bedroom that has a sweet sitting area overlooking the backyard, perfect for a reading nook or lounge area. Don't miss the walk in closet! This space could easily be converted to an upper level primary bathroom suite in the future. The lower level offers a spacious family room as well as two additional bedrooms - perfect for a work from home set up and/or a home gym. Ample storage space throughout. The fully fenced backyard oasis blooms throughout the season for gorgeous landscaping year round. Lovely patio space and room to run! Oversized two car garage. This home has been freshly painted and impeccably maintained. With charming curb appeal, access to locally owned businesses and eateries endless trails just steps out your door, this is truly the home you have been waiting for!
INTERIOR
Bedrooms: 5
Fin ft² / Living Area: 2261 ft²
Below Ground Living: 671ft²
Bathrooms: 2
Above Ground Living: 1590ft²
-
Basement Details: Drain Tiled, Egress Window(s), Finished, Full,
Appliances Included:
-
- Range
- Refrigerator
- Washer
- Dryer
- Microwave
- Exhaust Fan
- Dishwasher
- Disposal
EXTERIOR
Air Conditioning: Window Unit(s)
Garage Spaces: 2
Construction Materials: N/A
Foundation Size: 1080ft²
Unit Amenities:
-
- Patio
- Porch
- Natural Woodwork
- Hardwood Floors
- Ceiling Fan(s)
- Kitchen Center Island
- Primary Bedroom Walk-In Closet
Heating System:
-
- Boiler
ROOMS
| Main | Size | ft² |
|---|---|---|
| Living Room | 21x12 | 441 ft² |
| Dining Room | 14x12 | 196 ft² |
| Kitchen | 14x10 | 196 ft² |
| Bedroom 2 | 12x11 | 144 ft² |
| Bedroom 3 | 12x11 | 144 ft² |
| Porch | 22x8 | 484 ft² |
| Lower | Size | ft² |
|---|---|---|
| Family Room | 23x16 | 529 ft² |
| Bedroom 4 | 12x10 | 144 ft² |
| Bedroom 5 | 13x8 | 169 ft² |
| Upper | Size | ft² |
|---|---|---|
| Bedroom 1 | 19x17 | 361 ft² |
LOT
Acres: N/A
Lot Size Dim.: 52x128
Longitude: 44.9082
Latitude: -93.3172
Zoning: Residential-Single Family
FINANCIAL & TAXES
Tax year: 2025
Tax annual amount: $7,392
MISCELLANEOUS
Fuel System: N/A
Sewer System: City Sewer - In Street
Water System: City Water - In Street
ADDITIONAL INFORMATION
MLS#: NST7791867
Listing Brokerage: Edina Realty, Inc.

ID: 4028643
Published: August 21, 2025
Last Update: August 21, 2025
Views: 1






