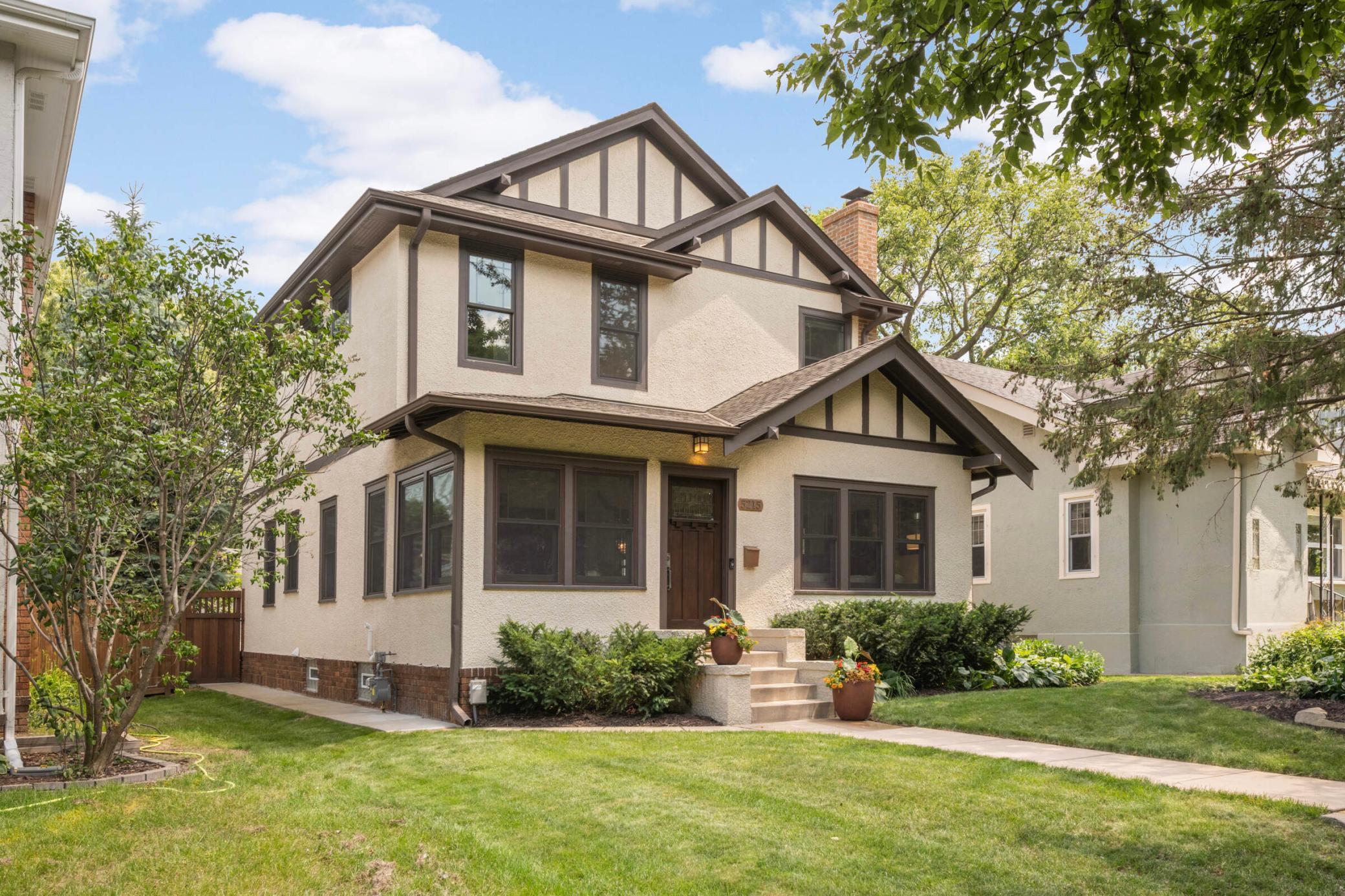5215 ZENITH AVENUE
5215 Zenith Avenue, Minneapolis, 55410, MN
-
Price: $895,000
-
Status type: For Sale
-
City: Minneapolis
-
Neighborhood: Fulton
Bedrooms: 5
Property Size :2702
-
Listing Agent: NST18379,NST103822
-
Property type : Single Family Residence
-
Zip code: 55410
-
Street: 5215 Zenith Avenue
-
Street: 5215 Zenith Avenue
Bathrooms: 4
Year: 1923
Listing Brokerage: Lakes Sotheby's International Realty
FEATURES
- Range
- Refrigerator
- Washer
- Dryer
- Microwave
- Exhaust Fan
- Dishwasher
- Disposal
- Electric Water Heater
DETAILS
Idyllic Fulton neighborhood home with exceptional curb appeal and wide open spaces! This home underwent a previous transformation that included a 2nd story addition with three bedrooms up. The stucco exterior, updated windows & beautiful stained front door are in like-new condition! Fully fenced yard with stained wood privacy fence & screened porch. Inside, a spacious foyer awaits with custom built-in & elegant open staircase. The living room & dining room connect effortlessly - both flooded with South-facing natural light. The kitchen is unrivaled with an efficient floorplan, abundant storage & timeless finishes. The back mudroom offers generous seasonal storage. Main level bedroom makes an ideal home office. Upstairs are three spacious bedrooms & upper level laundry. The luxe primary includes a walk-through closet & dedicated ensuite. The lower level features custom built-ins, a spacious family room, guest suite with 3/4 bath & a separate exercise room. Two car garage with additional parking space. Custom closets throughout! Full list of updates in supplements!
INTERIOR
Bedrooms: 5
Fin ft² / Living Area: 2702 ft²
Below Ground Living: 890ft²
Bathrooms: 4
Above Ground Living: 1812ft²
-
Basement Details: Egress Window(s), Finished, Full,
Appliances Included:
-
- Range
- Refrigerator
- Washer
- Dryer
- Microwave
- Exhaust Fan
- Dishwasher
- Disposal
- Electric Water Heater
EXTERIOR
Air Conditioning: Central Air
Garage Spaces: 2
Construction Materials: N/A
Foundation Size: 960ft²
Unit Amenities:
-
- Patio
- Kitchen Window
- Natural Woodwork
- Hardwood Floors
- Walk-In Closet
- Vaulted Ceiling(s)
- Exercise Room
- Tile Floors
- Primary Bedroom Walk-In Closet
Heating System:
-
- Forced Air
- Radiant Floor
ROOMS
| Main | Size | ft² |
|---|---|---|
| Foyer | 10 x 7 | 100 ft² |
| Living Room | 15 x 12 | 225 ft² |
| Dining Room | 14 x 10 | 196 ft² |
| Kitchen | 14 x 11 | 196 ft² |
| Three Season Porch | 13 x 10 | 169 ft² |
| Mud Room | 10 x 8 | 100 ft² |
| Bedroom 1 | 11 x 8 | 121 ft² |
| Upper | Size | ft² |
|---|---|---|
| Bedroom 2 | 12 x 10 | 144 ft² |
| Bedroom 3 | 12 x 10 | 144 ft² |
| Bedroom 4 | 10 x 11 | 100 ft² |
| Lower | Size | ft² |
|---|---|---|
| Family Room | 19 x 12 | 361 ft² |
| Bedroom 5 | 12 x 11 | 144 ft² |
| Exercise Room | 10 x 9 | 100 ft² |
LOT
Acres: N/A
Lot Size Dim.: 40 x 128
Longitude: 44.9083
Latitude: -93.321
Zoning: Residential-Single Family
FINANCIAL & TAXES
Tax year: 2025
Tax annual amount: $10,756
MISCELLANEOUS
Fuel System: N/A
Sewer System: City Sewer/Connected
Water System: City Water/Connected
ADDITIONAL INFORMATION
MLS#: NST7764983
Listing Brokerage: Lakes Sotheby's International Realty

ID: 3871932
Published: July 10, 2025
Last Update: July 10, 2025
Views: 7






