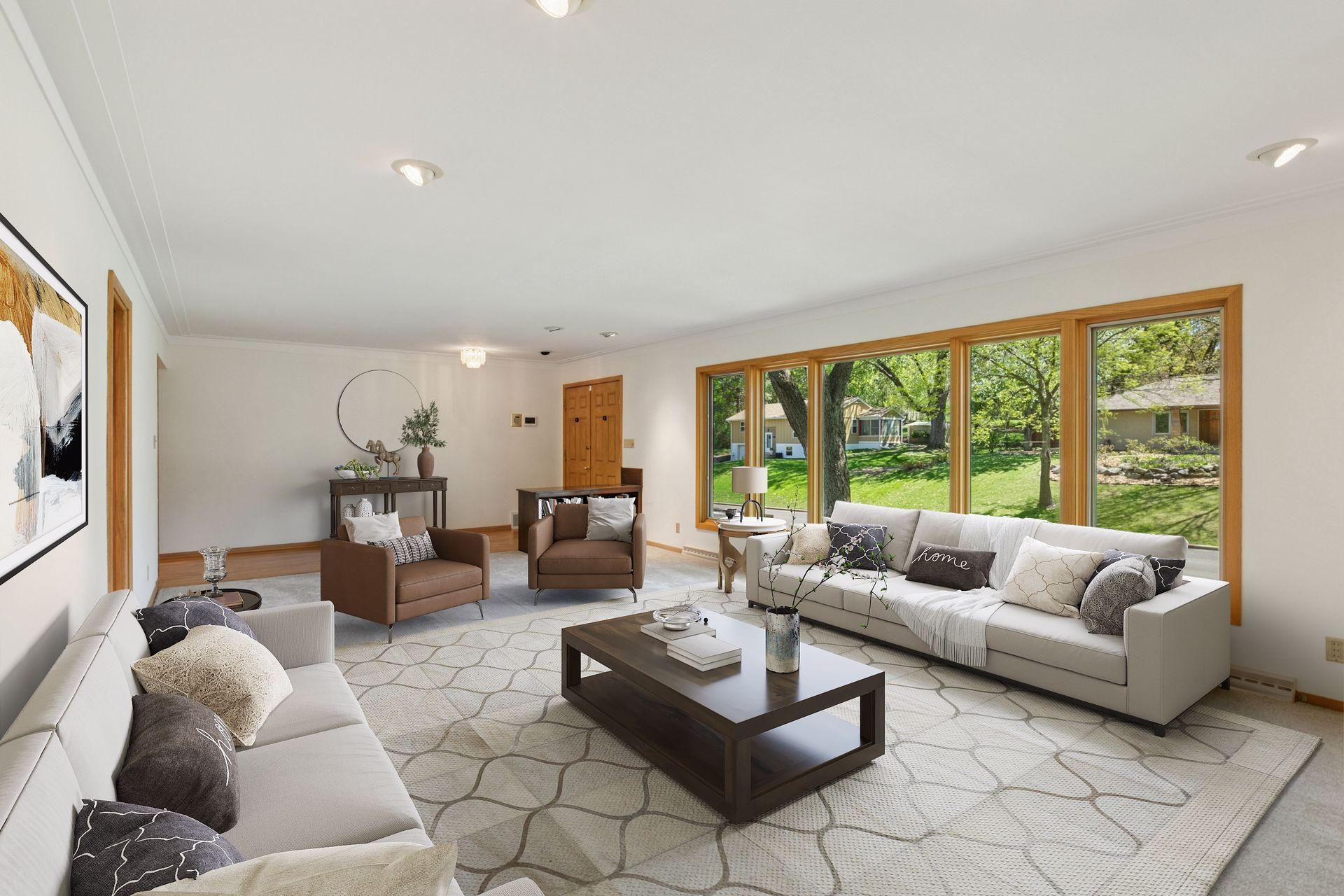5212 COLONIAL DRIVE
5212 Colonial Drive, Golden Valley, 55416, MN
-
Price: $650,000
-
Status type: For Sale
-
City: Golden Valley
-
Neighborhood: N/A
Bedrooms: 5
Property Size :3854
-
Listing Agent: NST16629,NST54283
-
Property type : Single Family Residence
-
Zip code: 55416
-
Street: 5212 Colonial Drive
-
Street: 5212 Colonial Drive
Bathrooms: 4
Year: 1957
Listing Brokerage: Edina Realty, Inc.
FEATURES
- Range
- Refrigerator
- Washer
- Dryer
- Exhaust Fan
- Dishwasher
- Water Softener Owned
- Disposal
- Freezer
- Humidifier
- Gas Water Heater
DETAILS
Lovely Home in desirable Golden Valley neighborhood! Main level features kitchen that opens to spacious living/dining area centered by a beautiful brick fireplace, Also find 4 BRs w/ Primary BR offering private BA. Living room fills w/ natural light & family room overlooks the beautiful backyard. And, enjoy the convenience of main level laundry. Have fun entertaining in the lower level tiki room. Lower level also has an additional BR, 3/4 BA, office and an abundance of storage. Oversize garage will provide the space for all you need to store. New roof 2023. All this & paradise in your backyard w/ your private pool surrounded by pool decking, large patio & pool house w/ convenient BA. You are sure to love this home as it is or take the opportunity to make it your own!
INTERIOR
Bedrooms: 5
Fin ft² / Living Area: 3854 ft²
Below Ground Living: 1190ft²
Bathrooms: 4
Above Ground Living: 2664ft²
-
Basement Details: Block, Daylight/Lookout Windows, Drain Tiled, Finished, Full, Sump Pump,
Appliances Included:
-
- Range
- Refrigerator
- Washer
- Dryer
- Exhaust Fan
- Dishwasher
- Water Softener Owned
- Disposal
- Freezer
- Humidifier
- Gas Water Heater
EXTERIOR
Air Conditioning: Central Air,Dual
Garage Spaces: 2
Construction Materials: N/A
Foundation Size: 2664ft²
Unit Amenities:
-
- Patio
- Kitchen Window
- Natural Woodwork
- Hardwood Floors
- Ceiling Fan(s)
- Washer/Dryer Hookup
- In-Ground Sprinkler
- Wet Bar
- Tile Floors
- Main Floor Primary Bedroom
Heating System:
-
- Forced Air
ROOMS
| Main | Size | ft² |
|---|---|---|
| Living Room | 30x15 | 900 ft² |
| Kitchen | 14x10 | 196 ft² |
| Dining Room | 17x17 | 289 ft² |
| Family Room | 26x15 | 676 ft² |
| Bedroom 1 | 15x12 | 225 ft² |
| Bedroom 2 | 15x11 | 225 ft² |
| Bedroom 3 | 14x11 | 196 ft² |
| Bedroom 4 | 14x9 | 196 ft² |
| Patio | 36x22 | 1296 ft² |
| Lower | Size | ft² |
|---|---|---|
| Amusement Room | 26x13 | 676 ft² |
| Bedroom 5 | 16x15 | 256 ft² |
| Office | 12x9 | 144 ft² |
| Flex Room | 11x9 | 121 ft² |
LOT
Acres: N/A
Lot Size Dim.: 115x131x108x132
Longitude: 44.9757
Latitude: -93.346
Zoning: Residential-Single Family
FINANCIAL & TAXES
Tax year: 2025
Tax annual amount: $11,372
MISCELLANEOUS
Fuel System: N/A
Sewer System: City Sewer/Connected
Water System: City Water/Connected
ADITIONAL INFORMATION
MLS#: NST7739653
Listing Brokerage: Edina Realty, Inc.

ID: 3691170
Published: May 07, 2025
Last Update: May 07, 2025
Views: 6






