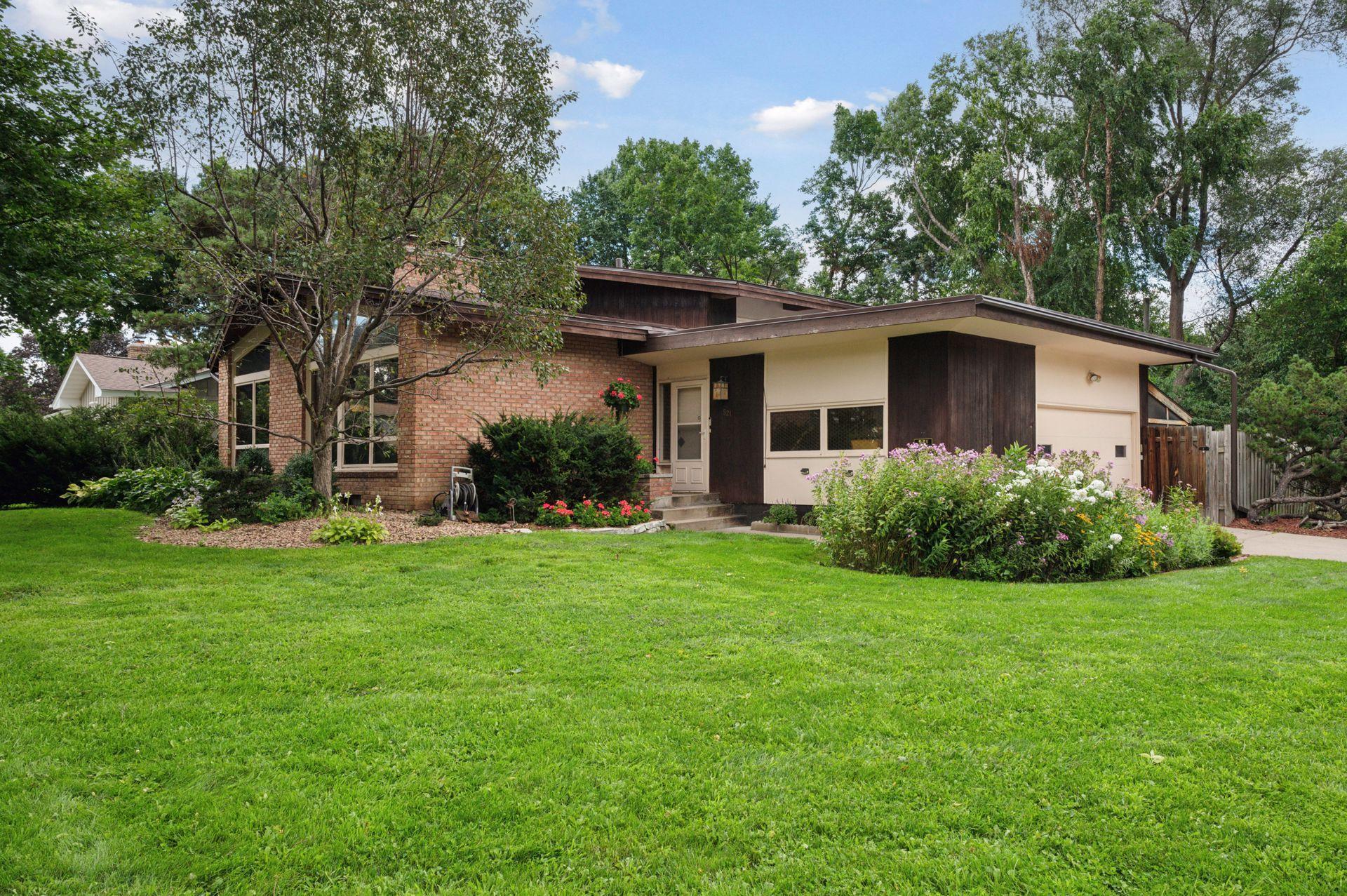521 SUMTER AVENUE
521 Sumter Avenue, Minneapolis (Golden Valley), 55426, MN
-
Price: $575,000
-
Status type: For Sale
-
Neighborhood: Ewald Heights 2nd Add
Bedrooms: 3
Property Size :2212
-
Listing Agent: NST15201,NST46173
-
Property type : Single Family Residence
-
Zip code: 55426
-
Street: 521 Sumter Avenue
-
Street: 521 Sumter Avenue
Bathrooms: 3
Year: 1959
Listing Brokerage: Verve Realty
DETAILS
This classic mid-century modern home makes a dramatic statement with its vaulted & beamed cedar ceilings, large custom-framed windows, and a jaw-dropping living room fireplace that centers the space with striking texture and grand scale. The fun doesn't stop there - the private fenced back yard features a full-size heated underground pool and patio and a retro-paneled family room with wet bar. There is also a screened porch in the back of the home for quiet relaxation. The lowest level features a rumpus room with even more mid-century touches. While some rooms have been updated for modern convenience, it retains the MCM elements that make the architecture of this era so sought-after. Located in the Hopkins school district just North of 394, it is surrounded by quaint city parks, Westwood Hills Nature Center, and Brookview Golf Course & Recreation Center. Enjoy all the conveniences that Golden Valley is legendary for including easy access to both Downtown and Lake Minnetonka, endless parks and trails, and great shopping & dining options. Exterior painting, sewer line and fiber optic cable installed in 2025. New roof in 2020.
INTERIOR
Bedrooms: 3
Fin ft² / Living Area: 2212 ft²
Below Ground Living: 960ft²
Bathrooms: 3
Above Ground Living: 1252ft²
-
Basement Details: Finished,
Appliances Included:
-
EXTERIOR
Air Conditioning: Central Air
Garage Spaces: 2
Construction Materials: N/A
Foundation Size: 1365ft²
Unit Amenities:
-
- Patio
- Natural Woodwork
- Hardwood Floors
- Vaulted Ceiling(s)
- Wet Bar
Heating System:
-
- Forced Air
ROOMS
| Main | Size | ft² |
|---|---|---|
| Living Room | 17 x 22 | 289 ft² |
| Dining Room | 7 x 10 | 49 ft² |
| Dining Room | 7 x 10 | 49 ft² |
| Upper | Size | ft² |
|---|---|---|
| Kitchen | 10 x 15 | 100 ft² |
| Bedroom 1 | 11 x 14 | 121 ft² |
| Bedroom 2 | 11 x 13 | 121 ft² |
| Lower | Size | ft² |
|---|---|---|
| Bedroom 3 | 10 x 13 | 100 ft² |
| Family Room | 23 x 27 | 529 ft² |
| Recreation Room | 17 x 22 | 289 ft² |
LOT
Acres: N/A
Lot Size Dim.: 83 X 146 X 100 x 148 x 15
Longitude: 44.9749
Latitude: -93.3792
Zoning: Residential-Single Family
FINANCIAL & TAXES
Tax year: 2025
Tax annual amount: $5,848
MISCELLANEOUS
Fuel System: N/A
Sewer System: City Sewer/Connected
Water System: City Water/Connected
ADDITIONAL INFORMATION
MLS#: NST7802138
Listing Brokerage: Verve Realty

ID: 4108325
Published: September 13, 2025
Last Update: September 13, 2025
Views: 1






