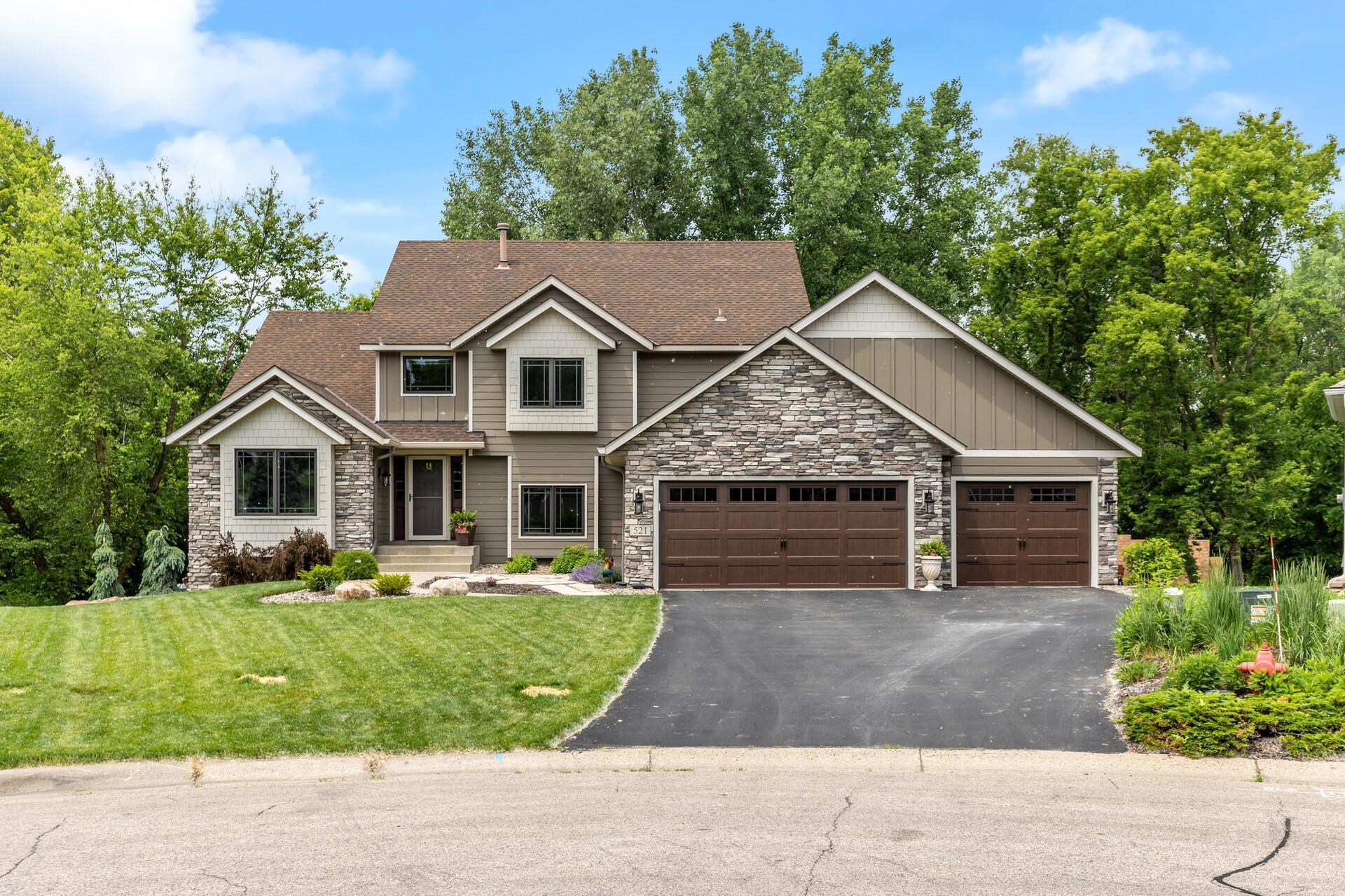521 EASTWOOD COURT
521 Eastwood Court, Saint Paul (Eagan), 55123, MN
-
Price: $645,000
-
Status type: For Sale
-
City: Saint Paul (Eagan)
-
Neighborhood: Hawthorne Woods 3rd Add
Bedrooms: 4
Property Size :2549
-
Listing Agent: NST1001758,NST95495
-
Property type : Single Family Residence
-
Zip code: 55123
-
Street: 521 Eastwood Court
-
Street: 521 Eastwood Court
Bathrooms: 4
Year: 1994
Listing Brokerage: LPT Realty, LLC
FEATURES
- Range
- Refrigerator
- Washer
- Dryer
- Microwave
- Dishwasher
- Water Softener Owned
- Disposal
- Gas Water Heater
- Wine Cooler
- Stainless Steel Appliances
DETAILS
A beautifully maintained home in sought-after Eagan offering peaceful views, thoughtful upgrades, and flexible living space. The main floor features open kitchen, granite counter tops and stanless steel appliances. A large family room with a bedroom/office off the main floor. Upstairs, you will find three spacious bedrooms. Enjoy summer evenings on the maintenance free deck, or screened in porch. The unfinished basement offers potential for equity and customization. There is a workshop in the heated three car garage. New front patio, rear patio, sod, edging, rock, irrigation, retaining walls, shrubs, perannials. 2022: New James Hardie siding, stone, front gutters, exterior lights. Marvin Signature Ultimate windows and patio doors. 2021: Sheetrock, insulated, added electrical, added heater to 3 car garage. New AC.2020: New carpeting throughout. Close to restaurants,shopping and parks. Easy access to highways.
INTERIOR
Bedrooms: 4
Fin ft² / Living Area: 2549 ft²
Below Ground Living: 55ft²
Bathrooms: 4
Above Ground Living: 2494ft²
-
Basement Details: Daylight/Lookout Windows, Drain Tiled, Partially Finished, Sump Pump, Unfinished, Walkout,
Appliances Included:
-
- Range
- Refrigerator
- Washer
- Dryer
- Microwave
- Dishwasher
- Water Softener Owned
- Disposal
- Gas Water Heater
- Wine Cooler
- Stainless Steel Appliances
EXTERIOR
Air Conditioning: Central Air
Garage Spaces: 3
Construction Materials: N/A
Foundation Size: 1664ft²
Unit Amenities:
-
- Patio
- Kitchen Window
- Deck
- Porch
- Hardwood Floors
- Ceiling Fan(s)
- Walk-In Closet
- Vaulted Ceiling(s)
- Washer/Dryer Hookup
- In-Ground Sprinkler
- Paneled Doors
- Kitchen Center Island
- Primary Bedroom Walk-In Closet
Heating System:
-
- Forced Air
ROOMS
| Main | Size | ft² |
|---|---|---|
| Living Room | 12x12 | 144 ft² |
| Dining Room | 12x11 | 144 ft² |
| Family Room | 13x25 | 169 ft² |
| Kitchen | 15x21 | 225 ft² |
| Bedroom 4 | 12x15 | 144 ft² |
| Laundry | 10x11 | 100 ft² |
| Deck | 16x20 | 256 ft² |
| Screened Porch | 16x16 | 256 ft² |
| Patio | 9x9 | 81 ft² |
| Upper | Size | ft² |
|---|---|---|
| Bedroom 1 | 14x14 | 196 ft² |
| Bedroom 2 | 15x11 | 225 ft² |
| Bedroom 3 | 12x13 | 144 ft² |
| Lower | Size | ft² |
|---|---|---|
| Patio | 12x8 | 144 ft² |
LOT
Acres: N/A
Lot Size Dim.: 25x23x138x179x36x182
Longitude: 44.8026
Latitude: -93.1069
Zoning: Residential-Single Family
FINANCIAL & TAXES
Tax year: 2024
Tax annual amount: $6,684
MISCELLANEOUS
Fuel System: N/A
Sewer System: City Sewer/Connected
Water System: City Water/Connected
ADITIONAL INFORMATION
MLS#: NST7758874
Listing Brokerage: LPT Realty, LLC

ID: 3805664
Published: June 19, 2025
Last Update: June 19, 2025
Views: 1






