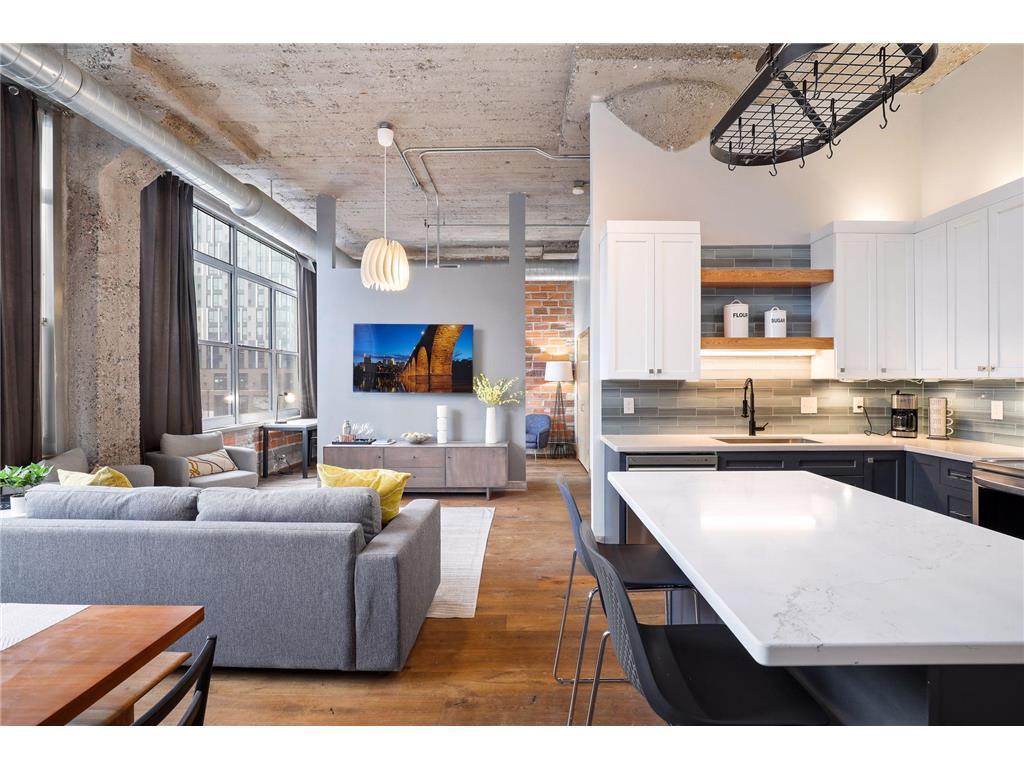521 7TH STREET
521 7th Street, Minneapolis, 55415, MN
-
Price: $349,900
-
Status type: For Sale
-
City: Minneapolis
-
Neighborhood: Elliot Park
Bedrooms: 2
Property Size :1121
-
Listing Agent: NST18075,NST227779
-
Property type : High Rise
-
Zip code: 55415
-
Street: 521 7th Street
-
Street: 521 7th Street
Bathrooms: 1
Year: 1926
Listing Brokerage: Downtown Resource Group, LLC
FEATURES
- Range
- Refrigerator
- Washer
- Dryer
- Microwave
- Dishwasher
- Disposal
DETAILS
Discover the epitome of urban living in this luminous industrial loft situated in the vibrant heart of downtown at Sexton! Boasting lofty 12' ceilings and expansive windows, this residence bathes in natural light, creating an inviting and open atmosphere. The generously sized chef's kitchen, coupled with a spacious living and dining area, offers a perfect blend of modern luxury and practicality. Immerse yourself in the sleek design of the master suite, while the second bedroom doubles as an ideal office space. With beautifully finished hardwood floors and designer touches throughout, this downtown gem is a must-see for those seeking an elevated, stylish urban lifestyle.
INTERIOR
Bedrooms: 2
Fin ft² / Living Area: 1121 ft²
Below Ground Living: N/A
Bathrooms: 1
Above Ground Living: 1121ft²
-
Basement Details: None,
Appliances Included:
-
- Range
- Refrigerator
- Washer
- Dryer
- Microwave
- Dishwasher
- Disposal
EXTERIOR
Air Conditioning: Central Air
Garage Spaces: 1
Construction Materials: N/A
Foundation Size: 1121ft²
Unit Amenities:
-
- Natural Woodwork
- Hardwood Floors
- Ceiling Fan(s)
- Walk-In Closet
- Vaulted Ceiling(s)
- Kitchen Center Island
- Tile Floors
- Main Floor Primary Bedroom
- Primary Bedroom Walk-In Closet
Heating System:
-
- Forced Air
ROOMS
| Main | Size | ft² |
|---|---|---|
| Living Room | 14x12 | 196 ft² |
| Dining Room | 14x13 | 196 ft² |
| Kitchen | 16x10 | 256 ft² |
| Bedroom 1 | 16x13 | 256 ft² |
| Bedroom 2 | 15x10 | 225 ft² |
LOT
Acres: N/A
Lot Size Dim.: common
Longitude: 44.9733
Latitude: -93.2647
Zoning: Residential-Single Family
FINANCIAL & TAXES
Tax year: 2024
Tax annual amount: $3,720
MISCELLANEOUS
Fuel System: N/A
Sewer System: City Sewer/Connected
Water System: City Water/Connected
ADITIONAL INFORMATION
MLS#: NST7722574
Listing Brokerage: Downtown Resource Group, LLC

ID: 3520046
Published: April 11, 2025
Last Update: April 11, 2025
Views: 10






