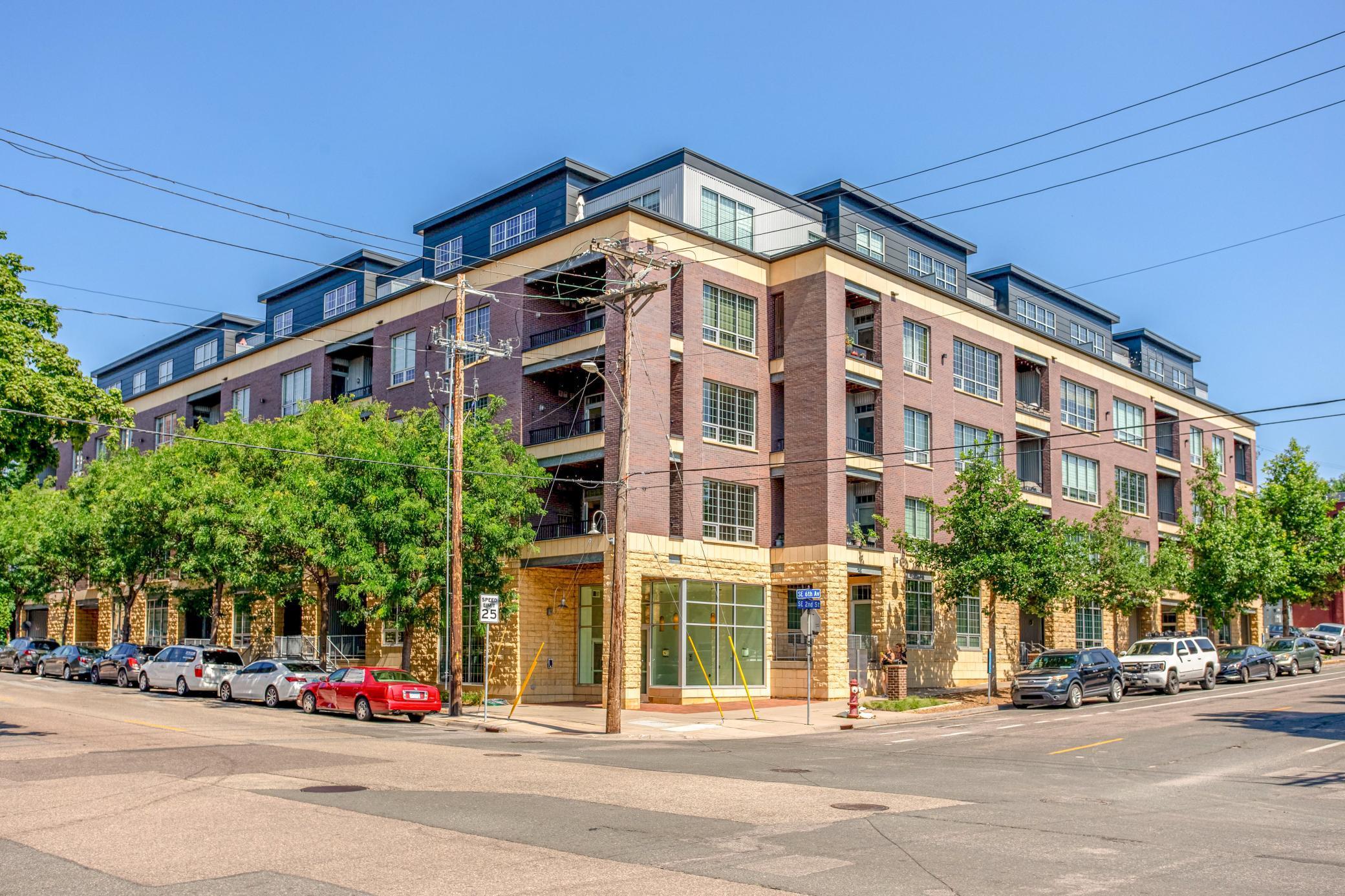521 2ND STREET
521 2nd Street, Minneapolis, 55414, MN
-
Price: $329,900
-
Status type: For Sale
-
City: Minneapolis
-
Neighborhood: Marcy Holmes
Bedrooms: 1
Property Size :850
-
Listing Agent: NST16655,NST47394
-
Property type : High Rise
-
Zip code: 55414
-
Street: 521 2nd Street
-
Street: 521 2nd Street
Bathrooms: 1
Year: 2006
Listing Brokerage: RE/MAX Results
FEATURES
- Range
- Refrigerator
- Washer
- Dryer
- Microwave
- Exhaust Fan
- Dishwasher
- Disposal
- Humidifier
- Gas Water Heater
- Stainless Steel Appliances
DETAILS
Nestled near the heart of Minneapolis, this beautiful 3rd floor condo offers the perfect blend of urban convenience and modern design — all within walking/biking distance of St. Anthony Main, the Stone Arch Bridge, the University of Minnesota, and countless restaurants, cafes, parks, and other iconic local attractions! Step inside to discover an open, light-filled floor plan enhanced by oversized windows, rich bamboo flooring, new dimmable lighting, and sleek exposed industrial ductwork. At the heart of the home is a gourmet eat-in kitchen, beautifully appointed with granite countertops, a large center island, stainless-steel appliances, floating glass shelves, and a custom tile backsplash—perfect for everything from casual meals to entertaining guests. The spacious living area features a stylish accent wall and opens seamlessly to your private, covered deck overlooking the peaceful courtyard below—a perfect spot for morning coffee, quiet evenings, or hosting friends. French doors lead you into the primary bedroom, a private retreat with a ceiling fan and a generous walk-in closet featuring custom built-in shelving and drawers, and the convenience of in-unit laundry with a stacked washer and dryer adds everyday ease. Adjoining the primary bedroom, a centrally located walk-thru bathroom features a spacious vanity, tile flooring, and a spa-inspired subway tile shower with glass door. Additional perks include a private storage unit just steps from the condo and a reserved parking space (#67) in the heated underground garage. With its unbeatable location, thoughtful design, and modern comforts, this condo delivers the best of Minneapolis living!
INTERIOR
Bedrooms: 1
Fin ft² / Living Area: 850 ft²
Below Ground Living: N/A
Bathrooms: 1
Above Ground Living: 850ft²
-
Basement Details: None,
Appliances Included:
-
- Range
- Refrigerator
- Washer
- Dryer
- Microwave
- Exhaust Fan
- Dishwasher
- Disposal
- Humidifier
- Gas Water Heater
- Stainless Steel Appliances
EXTERIOR
Air Conditioning: Central Air
Garage Spaces: 1
Construction Materials: N/A
Foundation Size: 850ft²
Unit Amenities:
-
- Deck
- Natural Woodwork
- Hardwood Floors
- Balcony
- Ceiling Fan(s)
- Walk-In Closet
- Washer/Dryer Hookup
- Security System
- Indoor Sprinklers
- Panoramic View
- Kitchen Center Island
- French Doors
- Tile Floors
- Main Floor Primary Bedroom
- Primary Bedroom Walk-In Closet
Heating System:
-
- Forced Air
ROOMS
| Main | Size | ft² |
|---|---|---|
| Living Room | 18x10 | 324 ft² |
| Dining Room | 11x11 | 121 ft² |
| Kitchen | 18x9 | 324 ft² |
| Bedroom 1 | 13x12 | 169 ft² |
| Primary Bathroom | 12x6 | 144 ft² |
| Deck | 11x8 | 121 ft² |
LOT
Acres: N/A
Lot Size Dim.: 199x166x195x165
Longitude: 44.9834
Latitude: -93.2487
Zoning: Residential-Multi-Family
FINANCIAL & TAXES
Tax year: 2025
Tax annual amount: $3,496
MISCELLANEOUS
Fuel System: N/A
Sewer System: City Sewer/Connected
Water System: City Water/Connected
ADDITIONAL INFORMATION
MLS#: NST7771318
Listing Brokerage: RE/MAX Results

ID: 3888295
Published: July 14, 2025
Last Update: July 14, 2025
Views: 9






