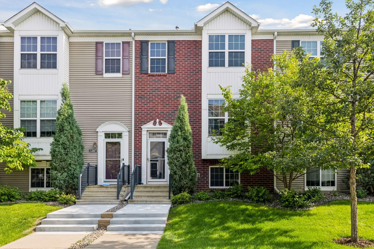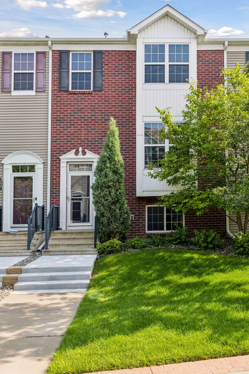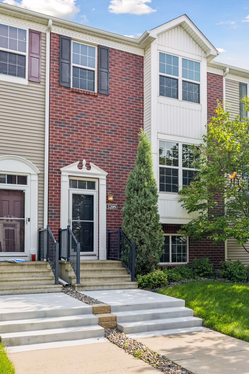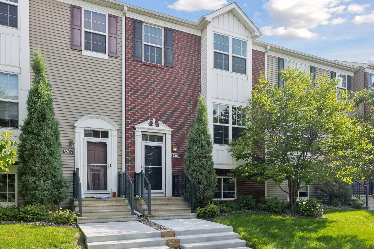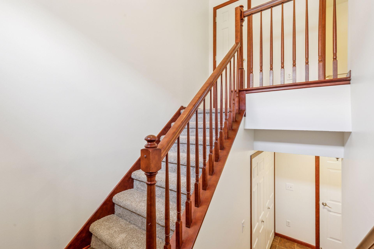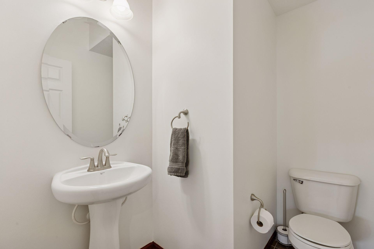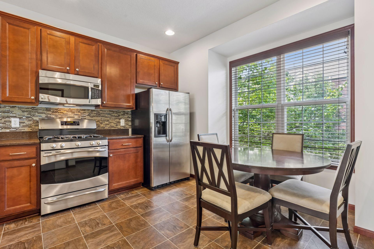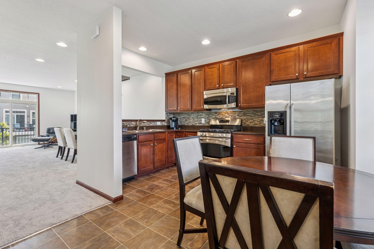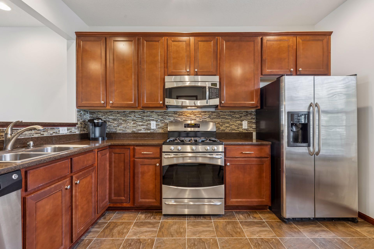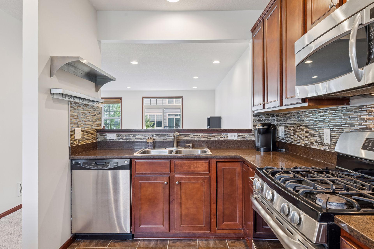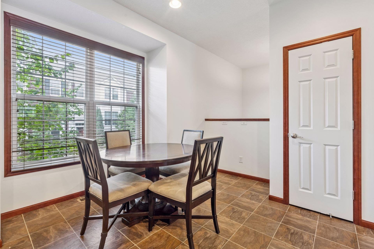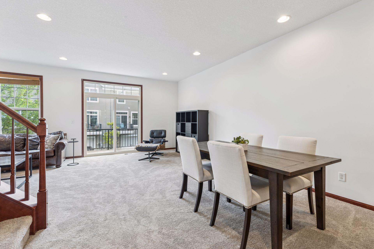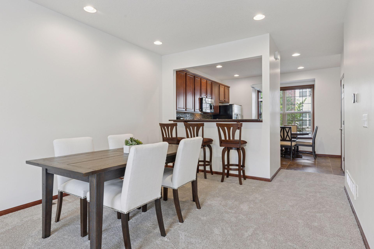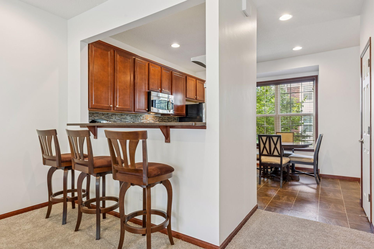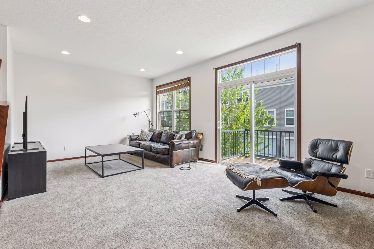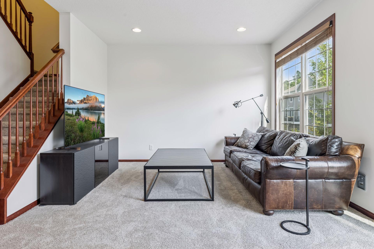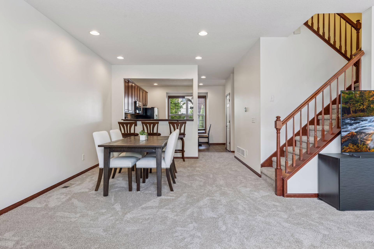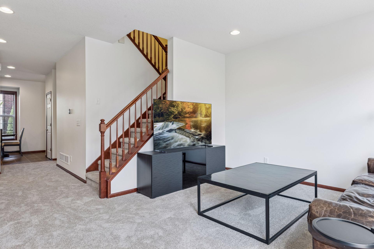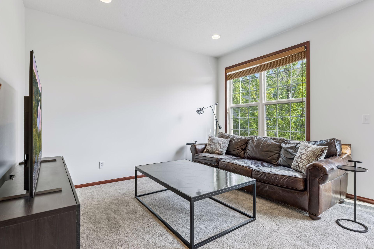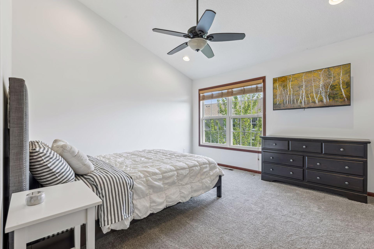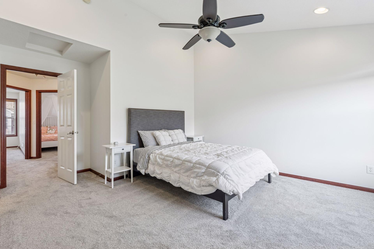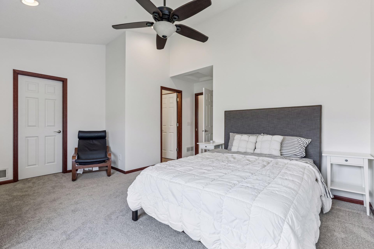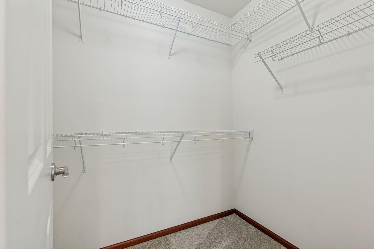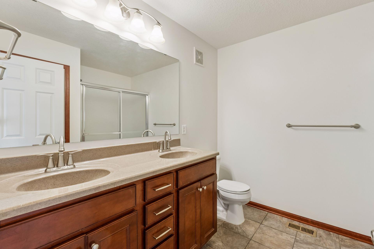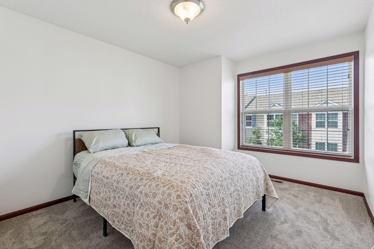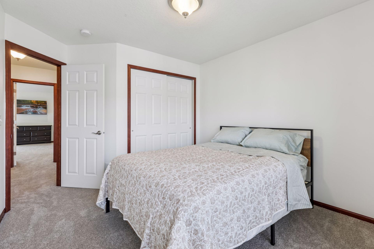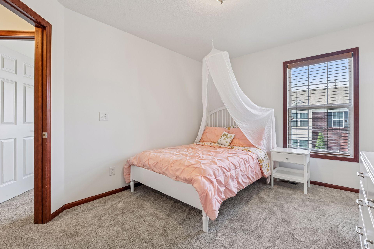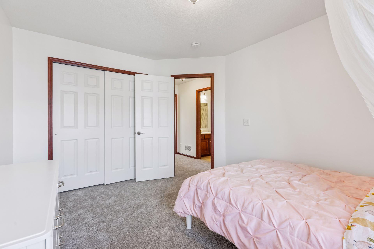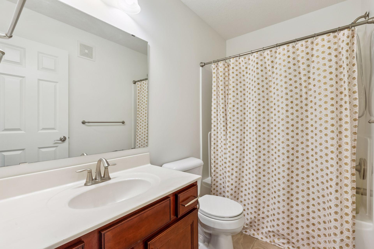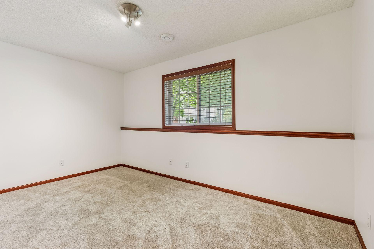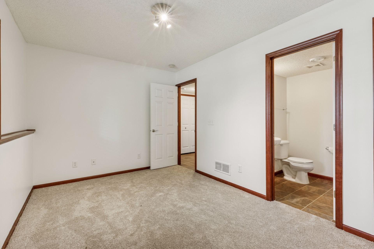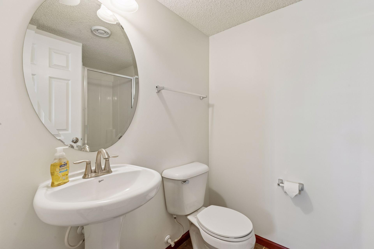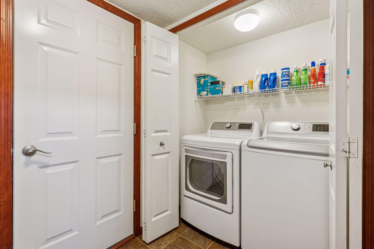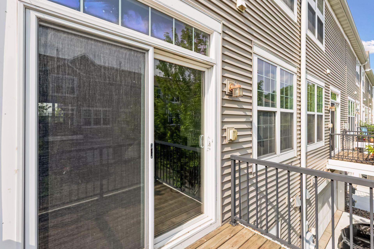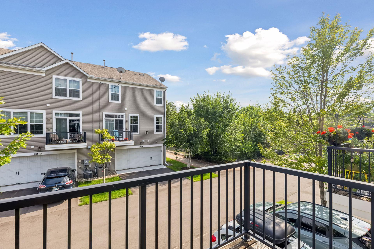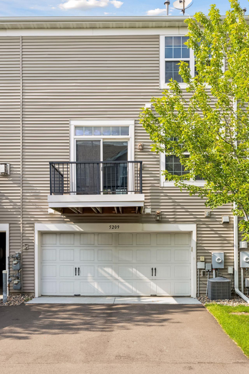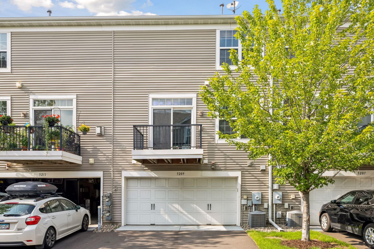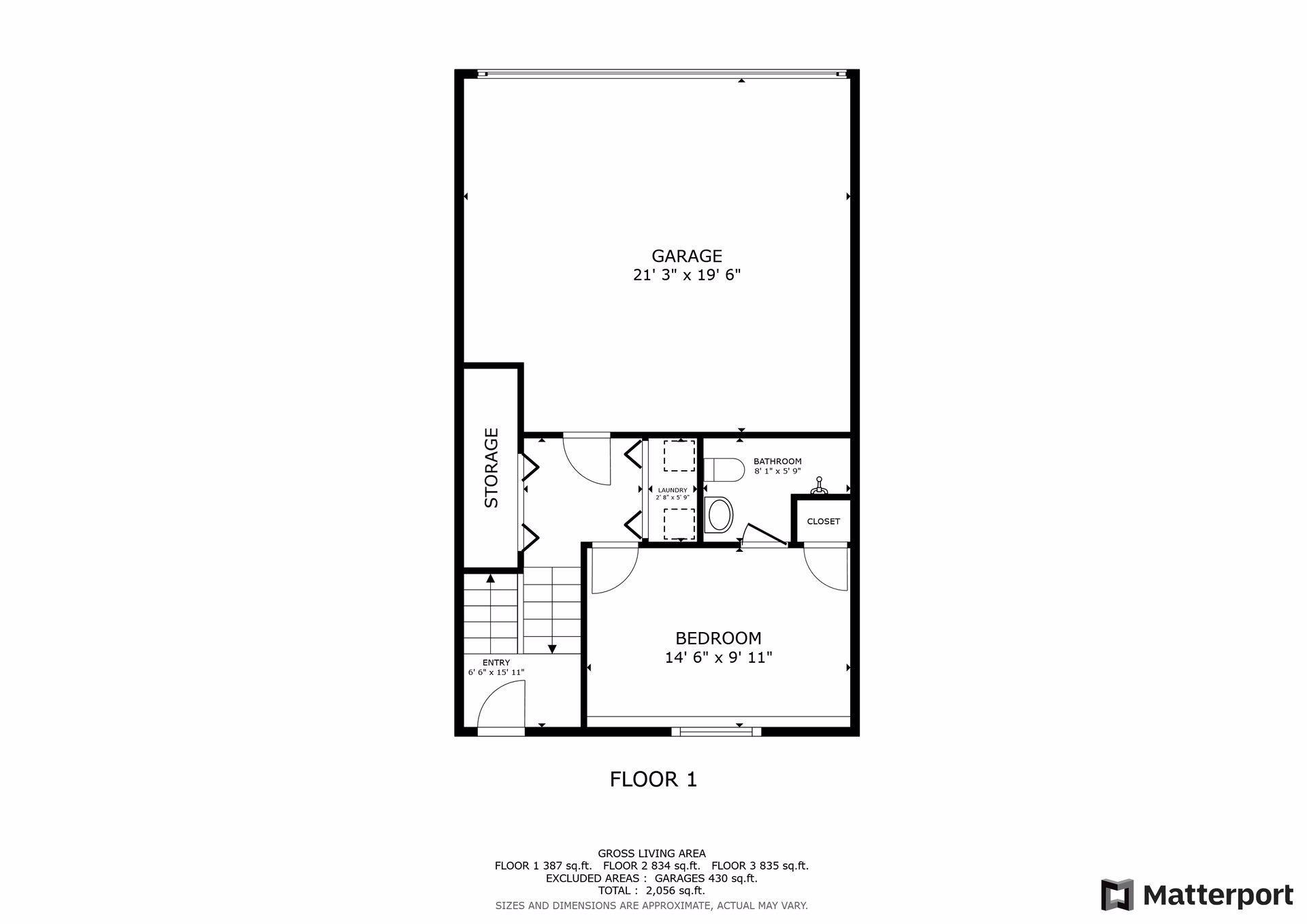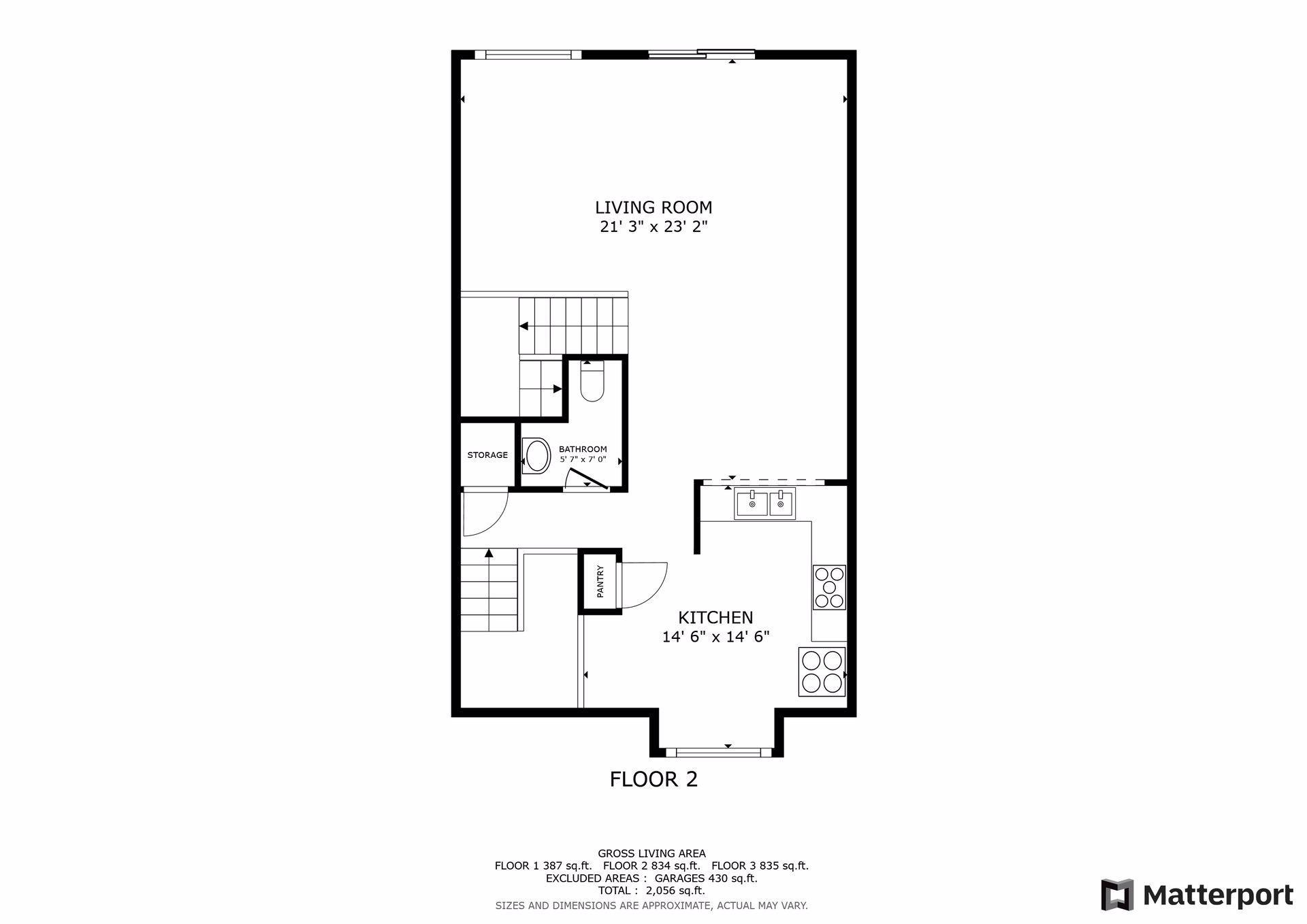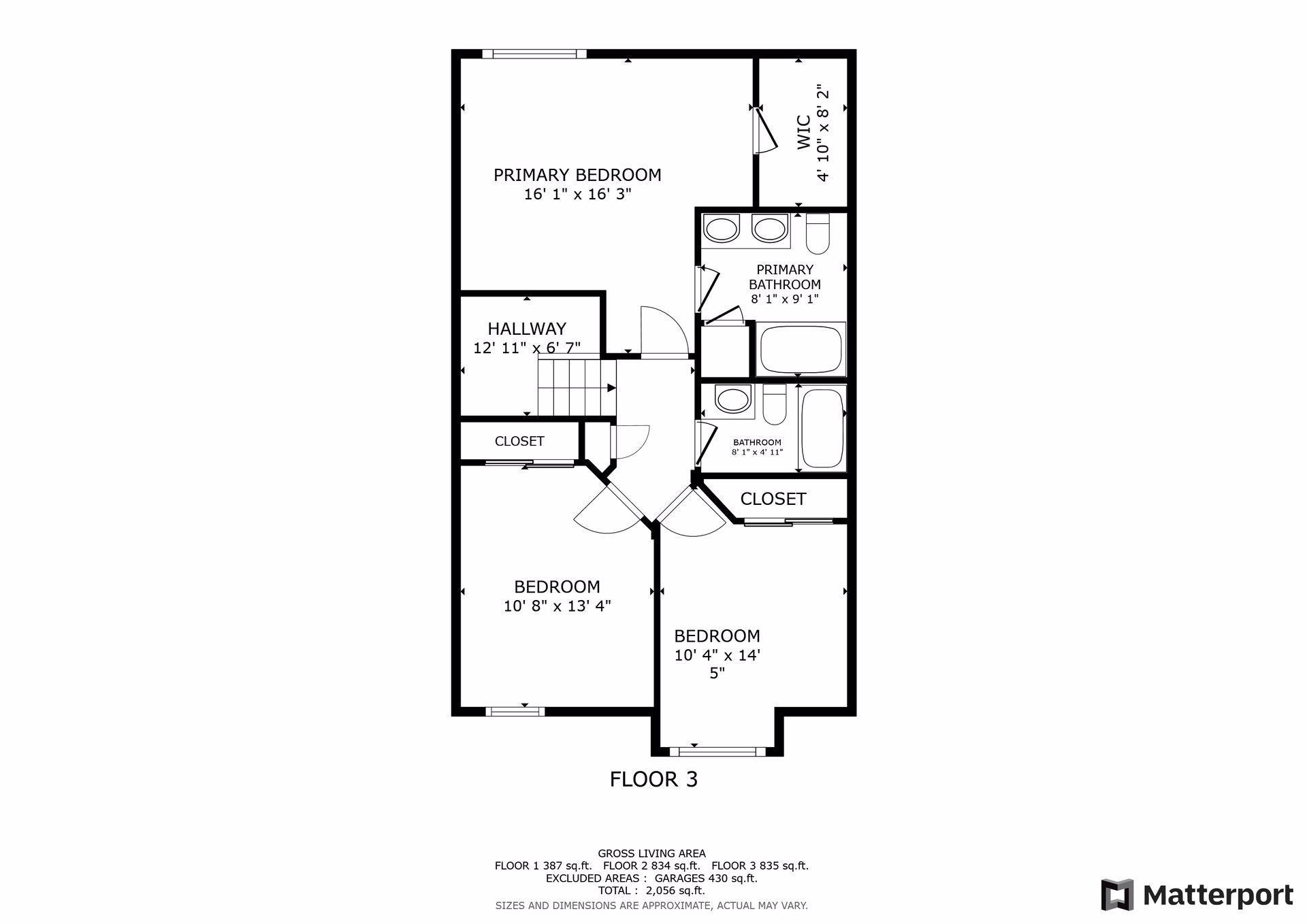5209 SCOTT LANE
5209 Scott Lane, Minneapolis (Robbinsdale), 55422, MN
-
Price: $350,000
-
Status type: For Sale
-
Neighborhood: Parker Village
Bedrooms: 4
Property Size :2056
-
Listing Agent: NST49138,NST82582
-
Property type : Townhouse Side x Side
-
Zip code: 55422
-
Street: 5209 Scott Lane
-
Street: 5209 Scott Lane
Bathrooms: 4
Year: 2009
Listing Brokerage: Compass
FEATURES
- Range
- Refrigerator
- Washer
- Dryer
- Microwave
- Dishwasher
- Water Softener Owned
- Disposal
- Stainless Steel Appliances
DETAILS
Beautifully maintained and updated 2 story townhome with 4 bedrooms, 4 baths, and a tuck under 2 car garage in a central Robbinsdale location close to shopping, dining, and entertainment. The main floor features an open floor plan, large kitchen with updated stainless steel appliances, a private deck and a 1/2 bath. On the upper level, 3 of the bedrooms are together and include a generously sized primary suite with an ensuite full bathroom, walk in closet and a 2nd full bath. The lower level includes the 4th bedroom with an ensuite 3/4 bath, perfect for a guest bedroom, home office, or workout space and a large tuck under 2 car garage. The townhome was just freshly painted throughout, has new carpet, and updated major mechanicals. Established, pet-friendly community with HOA fees of only $311/month. The roofs were replaced by the HOA 7 years ago.
INTERIOR
Bedrooms: 4
Fin ft² / Living Area: 2056 ft²
Below Ground Living: 387ft²
Bathrooms: 4
Above Ground Living: 1669ft²
-
Basement Details: Daylight/Lookout Windows, Egress Window(s), Finished, Partial, Storage Space,
Appliances Included:
-
- Range
- Refrigerator
- Washer
- Dryer
- Microwave
- Dishwasher
- Water Softener Owned
- Disposal
- Stainless Steel Appliances
EXTERIOR
Air Conditioning: Central Air
Garage Spaces: 2
Construction Materials: N/A
Foundation Size: 799ft²
Unit Amenities:
-
- Kitchen Window
- Deck
- Ceiling Fan(s)
- Walk-In Closet
- Vaulted Ceiling(s)
- Washer/Dryer Hookup
- Kitchen Center Island
- Tile Floors
- Primary Bedroom Walk-In Closet
Heating System:
-
- Forced Air
ROOMS
| Main | Size | ft² |
|---|---|---|
| Living Room | 21x23 | 441 ft² |
| Dining Room | 12x10 | 144 ft² |
| Kitchen | 15x15 | 225 ft² |
| Upper | Size | ft² |
|---|---|---|
| Bedroom 1 | 16x16 | 256 ft² |
| Bedroom 2 | 11x13 | 121 ft² |
| Bedroom 3 | 10x14 | 100 ft² |
| Lower | Size | ft² |
|---|---|---|
| Bedroom 4 | 15x10 | 225 ft² |
LOT
Acres: N/A
Lot Size Dim.: common
Longitude: 45.0287
Latitude: -93.3462
Zoning: Residential-Single Family
FINANCIAL & TAXES
Tax year: 2025
Tax annual amount: $4,199
MISCELLANEOUS
Fuel System: N/A
Sewer System: City Sewer/Connected
Water System: City Water/Connected
ADDITIONAL INFORMATION
MLS#: NST7782556
Listing Brokerage: Compass

ID: 3971609
Published: August 07, 2025
Last Update: August 07, 2025
Views: 1


