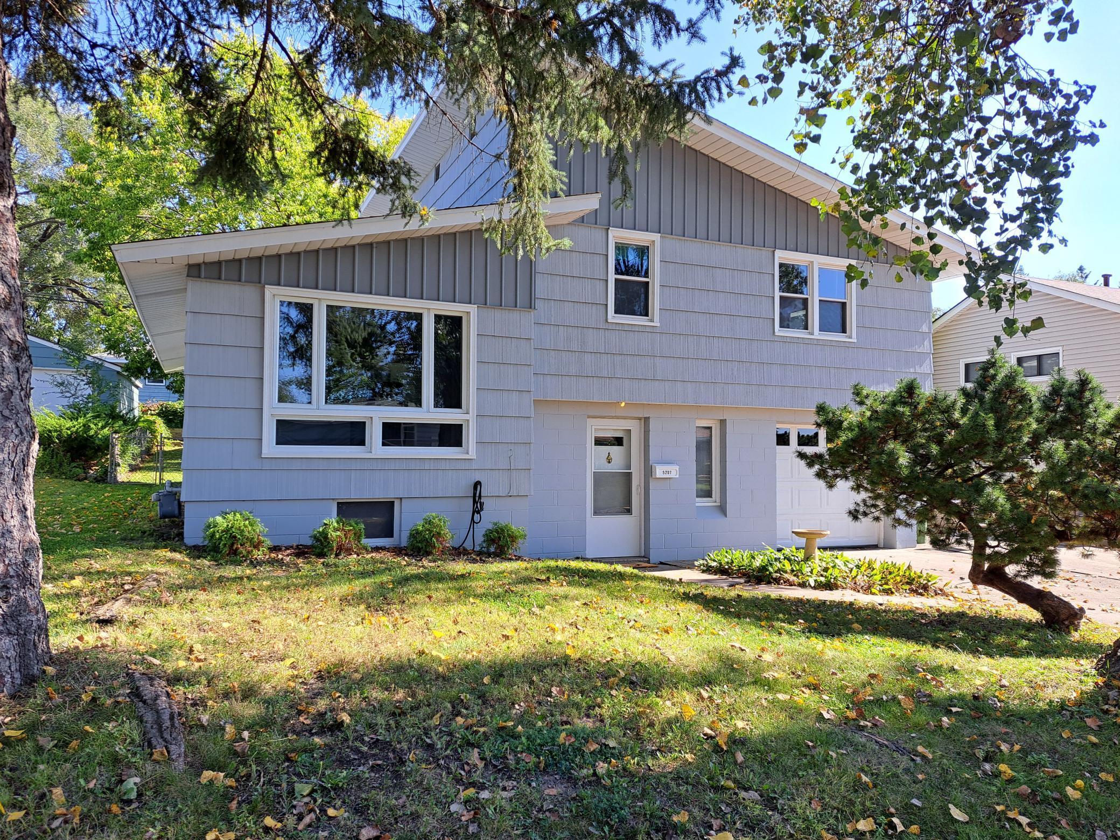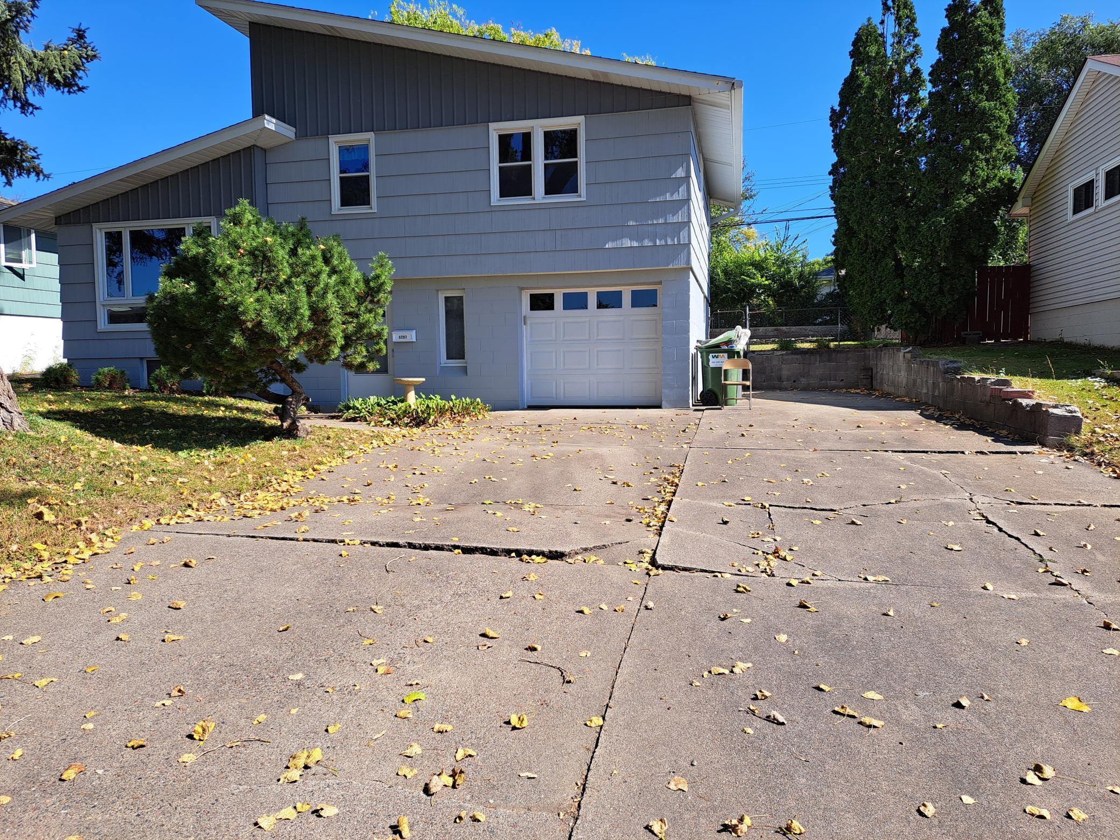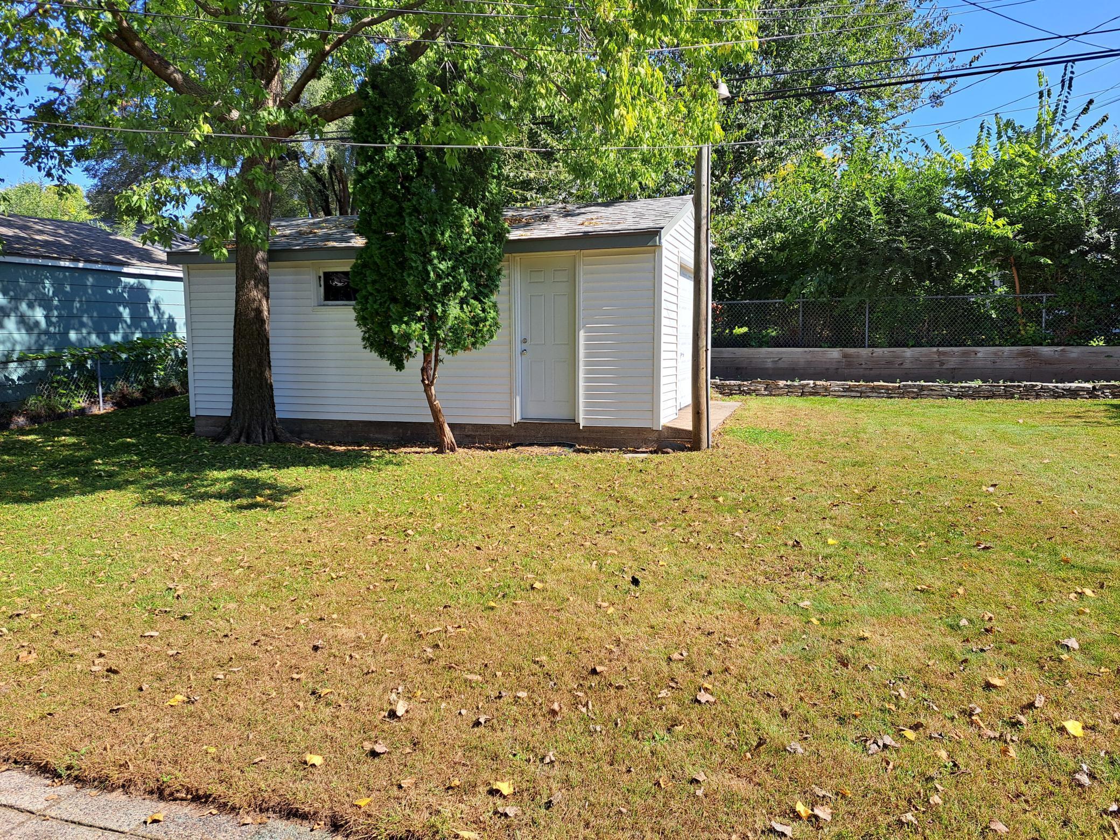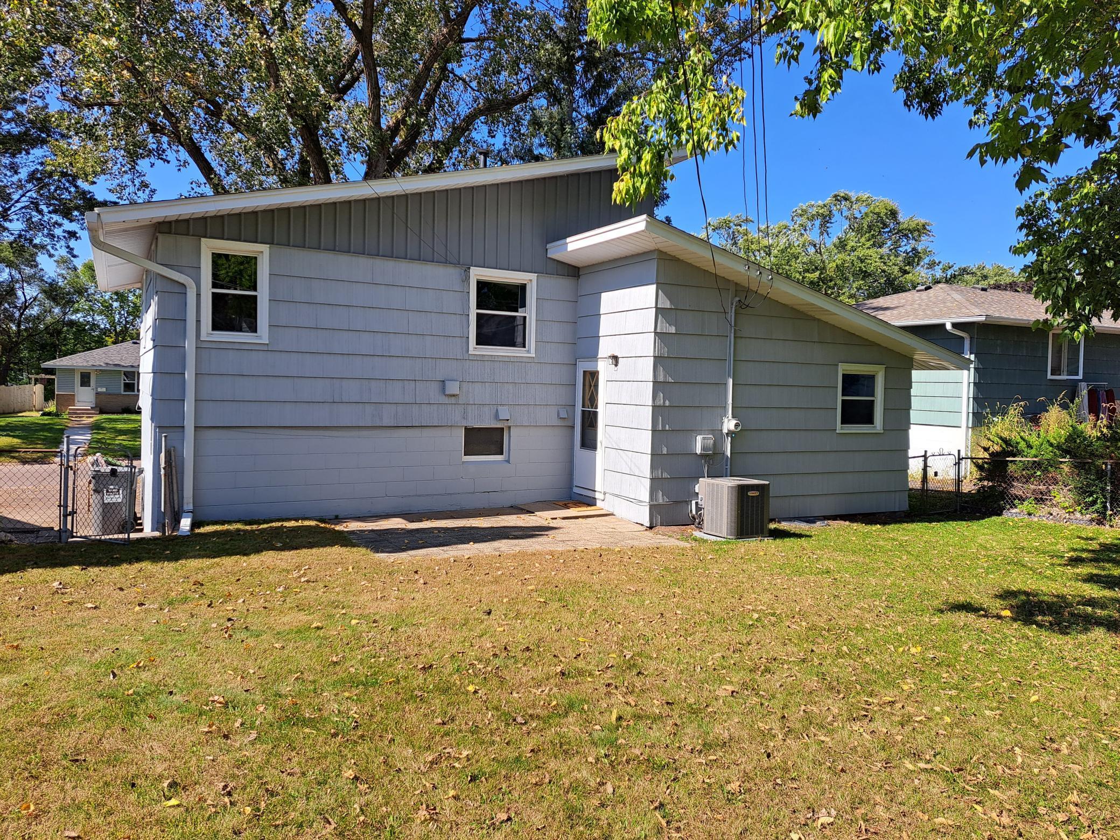5207 7TH STREET
5207 7th Street, Columbia Heights, 55421, MN
-
Price: $309,900
-
Status type: For Sale
-
City: Columbia Heights
-
Neighborhood: Temple Terrace
Bedrooms: 3
Property Size :1557
-
Listing Agent: NST19361,NST46876
-
Property type : Single Family Residence
-
Zip code: 55421
-
Street: 5207 7th Street
-
Street: 5207 7th Street
Bathrooms: 2
Year: 1960
Listing Brokerage: RE/MAX Results
FEATURES
- Range
- Refrigerator
- Washer
- Dryer
- Dishwasher
DETAILS
Sparkling 4-level home! The updated dine-in kitchen features granite ctrs + ceramic tile backsplash + opened up wall to living room + appls; large living room incl. updated picture window for more natural light; 3 bedrooms on one level have refinished hardwood floors; ceramic tile full bath incl. newer imperial vanity + faucets + tub plumb., linen cab; half bath updated with ceramic floor + sink + toilet + mirrors; Tarkett floors in foyer + living rm + kitchen; rec + storage rms in lower level; laundry/utility room; fresh paint in lower level + new A/C-2024; roof + exterior paint + garage door-2023; elec. circuit breaker box + leaf gutters-2016; 9 windows replaced-2015; hot water tank-2017; furnace-2012; 22x11 tuck-under garage; fenced yard incl. a patio and 22x14 storage garage; Enjoy all of what Columbia Hts. has to offer!
INTERIOR
Bedrooms: 3
Fin ft² / Living Area: 1557 ft²
Below Ground Living: 400ft²
Bathrooms: 2
Above Ground Living: 1157ft²
-
Basement Details: Block, Finished, Full, Storage Space,
Appliances Included:
-
- Range
- Refrigerator
- Washer
- Dryer
- Dishwasher
EXTERIOR
Air Conditioning: Central Air
Garage Spaces: 1
Construction Materials: N/A
Foundation Size: 1057ft²
Unit Amenities:
-
- Patio
- Kitchen Window
- Natural Woodwork
- Hardwood Floors
- Tile Floors
Heating System:
-
- Forced Air
ROOMS
| Upper | Size | ft² |
|---|---|---|
| Living Room | 19x12 | 361 ft² |
| Kitchen | 14x12 | 196 ft² |
| Bedroom 1 | 14x12 | 196 ft² |
| Bedroom 2 | 12x10 | 144 ft² |
| Bedroom 3 | 11x10 | 121 ft² |
| Mud Room | 6x4 | 36 ft² |
| Patio | 14x11 | 196 ft² |
| Main | Size | ft² |
|---|---|---|
| Laundry | 12x11 | 144 ft² |
| Foyer | 7x5 | 49 ft² |
| Lower | Size | ft² |
|---|---|---|
| Recreation Room | 25x11 | 625 ft² |
| Storage | 11x6 | 121 ft² |
LOT
Acres: N/A
Lot Size Dim.: 60x110
Longitude: 45.063
Latitude: -93.2574
Zoning: Residential-Single Family
FINANCIAL & TAXES
Tax year: 2025
Tax annual amount: $3,444
MISCELLANEOUS
Fuel System: N/A
Sewer System: City Sewer/Connected
Water System: City Water/Connected
ADDITIONAL INFORMATION
MLS#: NST7810312
Listing Brokerage: RE/MAX Results

ID: 4183620
Published: October 05, 2025
Last Update: October 05, 2025
Views: 3








