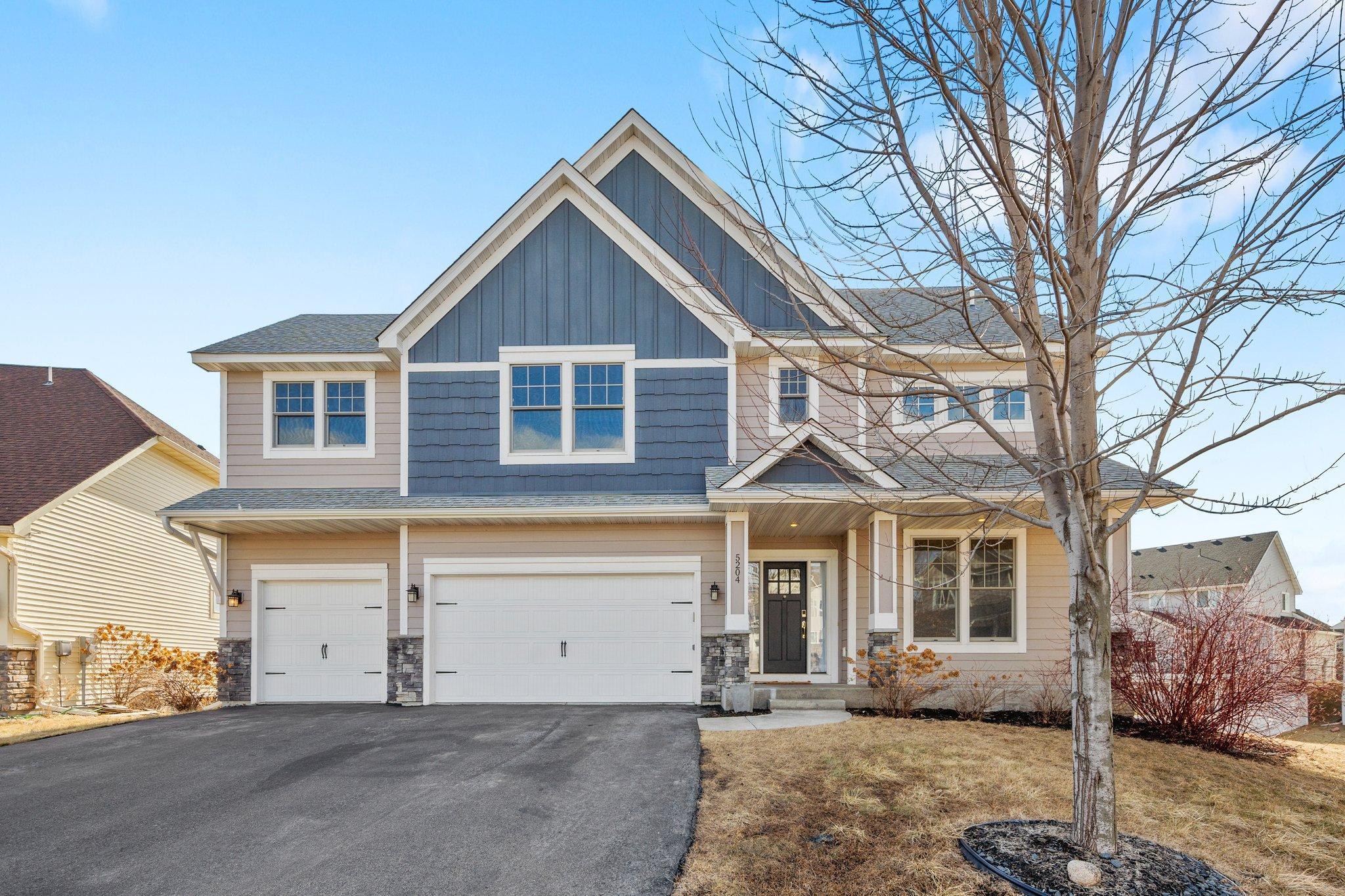5204 PORCHLIGHT
5204 Porchlight , Saint Paul (Woodbury), 55129, MN
-
Price: $799,000
-
Status type: For Sale
-
City: Saint Paul (Woodbury)
-
Neighborhood: Summerlin
Bedrooms: 5
Property Size :4674
-
Listing Agent: NST16762,NST54707
-
Property type : Single Family Residence
-
Zip code: 55129
-
Street: 5204 Porchlight
-
Street: 5204 Porchlight
Bathrooms: 5
Year: 2016
Listing Brokerage: Keller Williams Premier Realty
FEATURES
- Refrigerator
- Washer
- Dryer
- Microwave
- Exhaust Fan
- Dishwasher
- Disposal
- Cooktop
- Wall Oven
- Air-To-Air Exchanger
- Gas Water Heater
- Stainless Steel Appliances
DETAILS
Welcome to this amazing two-story home in the highly sought-after Summerlin Neighborhood of Woodbury! This beautifully designed home boasts an oversized, fully fenced backyard, featuring lush landscaping, a stamped concrete patio, and a cozy gas firepit—perfect for outdoor entertaining. Step inside to discover an open and inviting floor plan with sun-drenched views and stunning LVP flooring throughout the main level. Highlights include a spacious mudroom, a home office, and a gourmet kitchen equipped with top-end stainless steel appliances, granite countertops, a breakfast bar, a center island, and a built-in office nook. Upstairs, you'll find four spacious bedrooms, including a Jack-and-Jill bath, a 4th bedroom with an ensuite bath, and a second family room. The luxurious owner's suite offers a peaceful retreat with ample space, amazing bath with soaking tub & dual vanity with granite tops, and plenty of storage with an over-sized walk-in closet. The upper level also includes convenient laundry access and more storage options. The recently finished lower level offers additional entertainment space with a wet bar and a walk-out to your breathtaking backyard, ideal for hosting gatherings. This home is truly a must-see and a perfect blend of luxury, comfort, and functionality. Don't miss out on this incredible opportunity!!!
INTERIOR
Bedrooms: 5
Fin ft² / Living Area: 4674 ft²
Below Ground Living: 1258ft²
Bathrooms: 5
Above Ground Living: 3416ft²
-
Basement Details: Daylight/Lookout Windows, Drain Tiled, Drainage System, Egress Window(s), Finished, Full, Sump Pump, Walkout,
Appliances Included:
-
- Refrigerator
- Washer
- Dryer
- Microwave
- Exhaust Fan
- Dishwasher
- Disposal
- Cooktop
- Wall Oven
- Air-To-Air Exchanger
- Gas Water Heater
- Stainless Steel Appliances
EXTERIOR
Air Conditioning: Central Air
Garage Spaces: 3
Construction Materials: N/A
Foundation Size: 1275ft²
Unit Amenities:
-
- Patio
- Kitchen Window
- Deck
- Porch
- Natural Woodwork
- Hardwood Floors
- Ceiling Fan(s)
- Walk-In Closet
- Vaulted Ceiling(s)
- Washer/Dryer Hookup
- Exercise Room
- Paneled Doors
- Panoramic View
- Cable
- Kitchen Center Island
- French Doors
- Wet Bar
- Tile Floors
- Primary Bedroom Walk-In Closet
Heating System:
-
- Forced Air
- Radiant Floor
ROOMS
| Main | Size | ft² |
|---|---|---|
| Living Room | 20x15 | 400 ft² |
| Dining Room | 16x14 | 256 ft² |
| Kitchen | 20x14 | 400 ft² |
| Pantry (Walk-In) | 6x5 | 36 ft² |
| Office | 13x11 | 169 ft² |
| Deck | 16x12 | 256 ft² |
| Porch | 12x8 | 144 ft² |
| Foyer | 10x12 | 100 ft² |
| Mud Room | 10x6 | 100 ft² |
| Upper | Size | ft² |
|---|---|---|
| Bedroom 1 | 16x15 | 256 ft² |
| Bedroom 2 | 13x12 | 169 ft² |
| Bedroom 3 | 13x12 | 169 ft² |
| Bedroom 4 | 12x12 | 144 ft² |
| Family Room | 20x15 | 400 ft² |
| Laundry | 12x8 | 144 ft² |
| Lower | Size | ft² |
|---|---|---|
| Bedroom 5 | 13x12 | 169 ft² |
| Bar/Wet Bar Room | 20x16 | 400 ft² |
| Recreation Room | 18x16 | 324 ft² |
| Exercise Room | 12x11 | 144 ft² |
| Patio | 18x15 | 324 ft² |
LOT
Acres: N/A
Lot Size Dim.: irregular
Longitude: 44.8729
Latitude: -92.912
Zoning: Residential-Single Family
FINANCIAL & TAXES
Tax year: 2024
Tax annual amount: $9,250
MISCELLANEOUS
Fuel System: N/A
Sewer System: City Sewer/Connected
Water System: City Water/Connected
ADDITIONAL INFORMATION
MLS#: NST7715579
Listing Brokerage: Keller Williams Premier Realty

ID: 3702592
Published: March 20, 2025
Last Update: March 20, 2025
Views: 15






