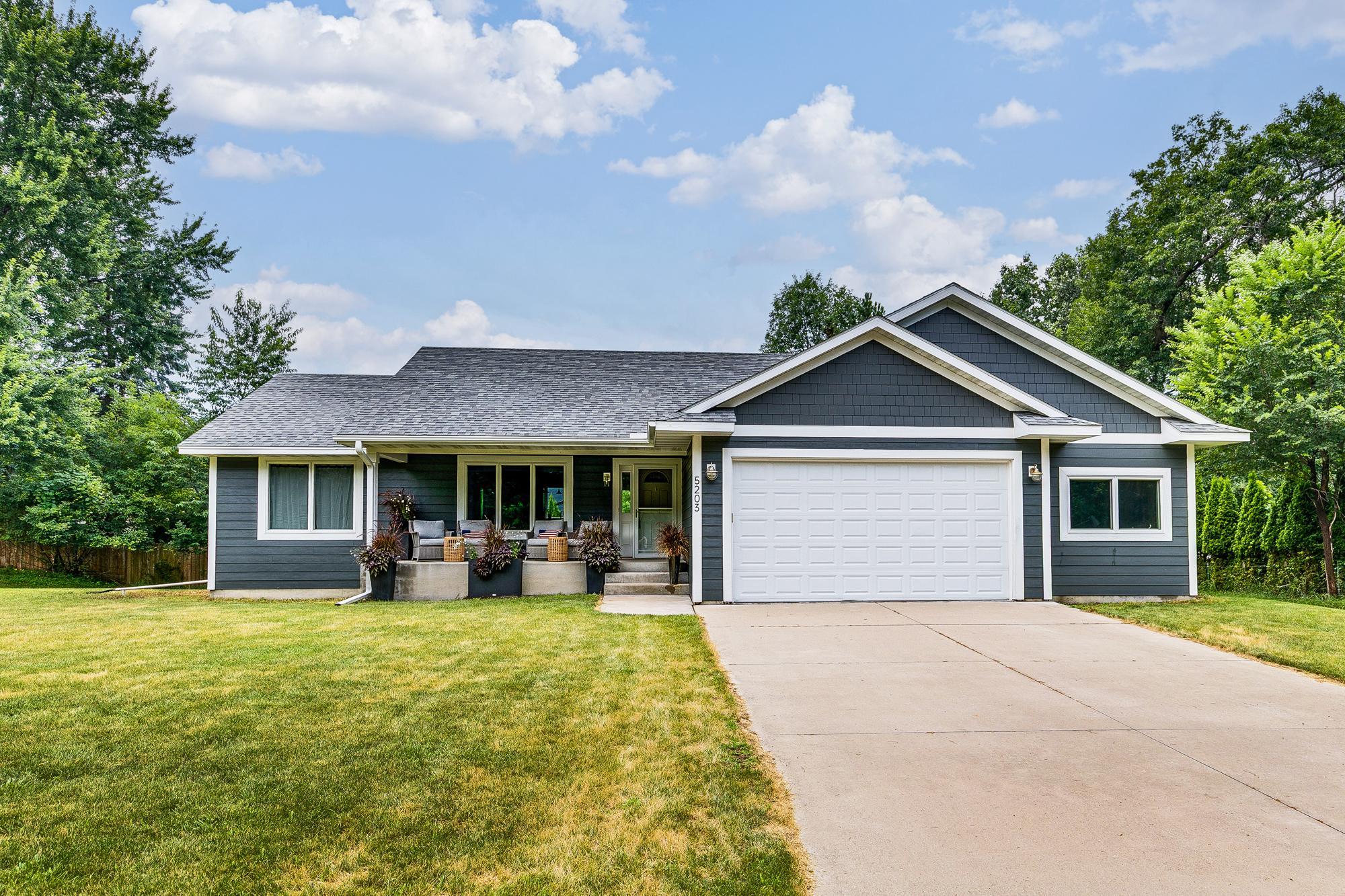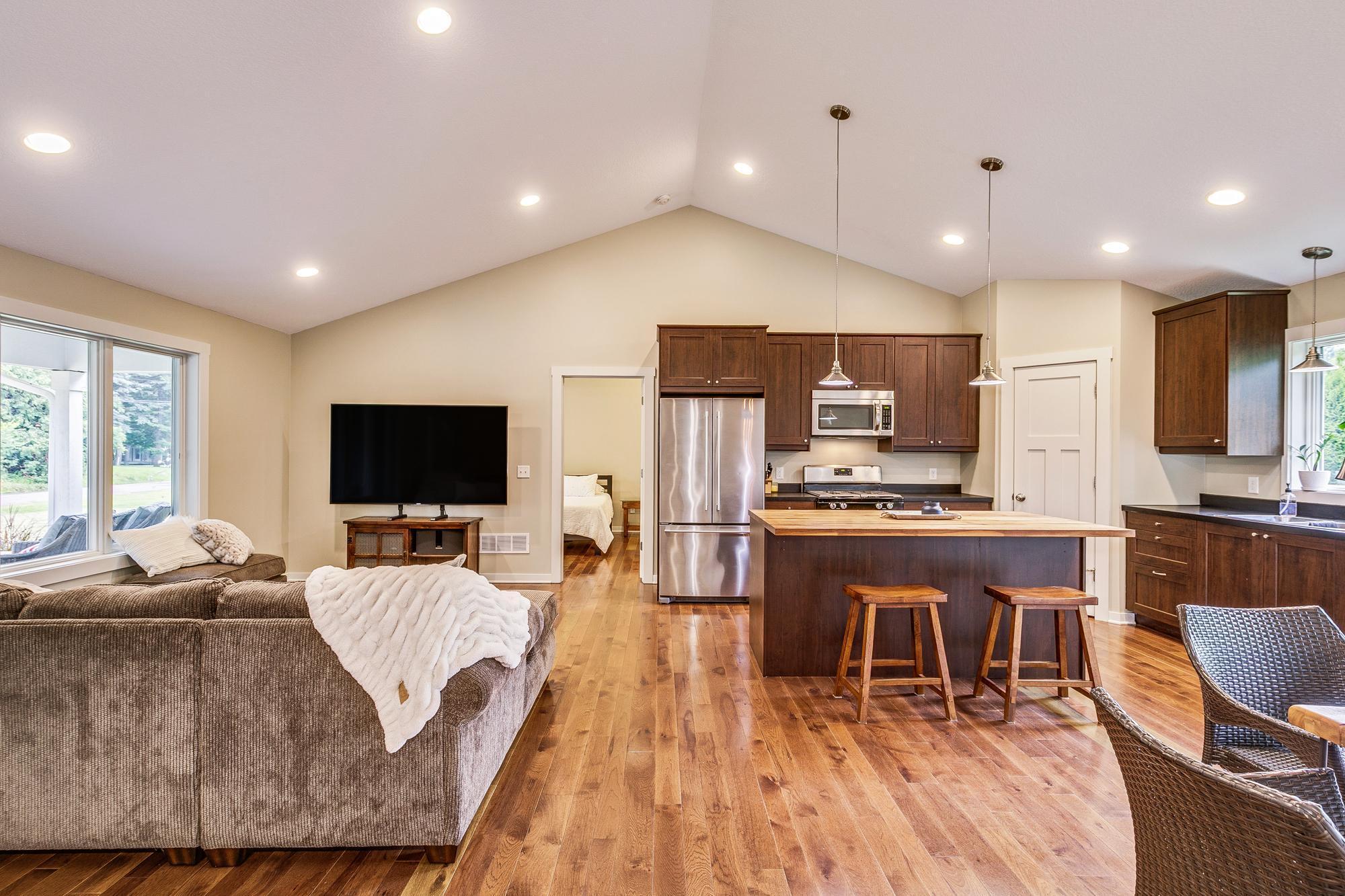5203 LATTA STREET
5203 Latta Street, White Bear Lake (White Bear Twp), 55110, MN
-
Price: $499,000
-
Status type: For Sale
-
Neighborhood: Marion Add 2
Bedrooms: 3
Property Size :2620
-
Listing Agent: NST1001758,NST42574
-
Property type : Single Family Residence
-
Zip code: 55110
-
Street: 5203 Latta Street
-
Street: 5203 Latta Street
Bathrooms: 3
Year: 2015
Listing Brokerage: LPT Realty, LLC
FEATURES
- Range
- Refrigerator
- Washer
- Dryer
- Microwave
- Dishwasher
- Disposal
- Stainless Steel Appliances
DETAILS
Newer built home designed for One Level Living! This custom built rambler has a wonderful open concept floor plan with vaulted ceilings and hardwood floors. Primary bedroom has a private bath with a walk-in shower and a large walk-in closet. Main level also features the second bedroom, full bathroom, laundry room and mud room. Basement is fully finished with a huge family room, third bedroom, full bath, and utility room. The oversized 2 car garage has a bump-out third stall, perfect for a workshop or storage. Built with top quality construction materials including Andersen windows, James Hardy siding, Architectural shingles, and a concrete driveway. Located on a dead-end street in a quiet neighborhood just minutes from downtown White Bear’s charming shops, restaurants, parks, churches, and activities! Move in today!
INTERIOR
Bedrooms: 3
Fin ft² / Living Area: 2620 ft²
Below Ground Living: 1250ft²
Bathrooms: 3
Above Ground Living: 1370ft²
-
Basement Details: Drain Tiled, Egress Window(s), Finished, Full, Concrete, Sump Basket, Sump Pump,
Appliances Included:
-
- Range
- Refrigerator
- Washer
- Dryer
- Microwave
- Dishwasher
- Disposal
- Stainless Steel Appliances
EXTERIOR
Air Conditioning: Central Air
Garage Spaces: 2
Construction Materials: N/A
Foundation Size: 1370ft²
Unit Amenities:
-
- Kitchen Window
- Porch
- Hardwood Floors
- Ceiling Fan(s)
- Walk-In Closet
- Vaulted Ceiling(s)
- Washer/Dryer Hookup
- Paneled Doors
- Kitchen Center Island
- Main Floor Primary Bedroom
- Primary Bedroom Walk-In Closet
Heating System:
-
- Forced Air
ROOMS
| Main | Size | ft² |
|---|---|---|
| Living Room | 14x12 | 196 ft² |
| Kitchen | 14x12 | 196 ft² |
| Dining Room | 12x9 | 144 ft² |
| Bedroom 1 | 14x12 | 196 ft² |
| Bedroom 2 | 11x10 | 121 ft² |
| Mud Room | 9x7 | 81 ft² |
| Laundry | 7x7 | 49 ft² |
| Walk In Closet | 12x6 | 144 ft² |
| Primary Bathroom | 12x6 | 144 ft² |
| Garage | 29x21 | 841 ft² |
| Lower | Size | ft² |
|---|---|---|
| Family Room | 25x22 | 625 ft² |
| Bedroom 3 | 14x10 | 196 ft² |
LOT
Acres: N/A
Lot Size Dim.: 120x98
Longitude: 45.0984
Latitude: -93.0254
Zoning: Residential-Single Family
FINANCIAL & TAXES
Tax year: 2025
Tax annual amount: $5,716
MISCELLANEOUS
Fuel System: N/A
Sewer System: City Sewer/Connected
Water System: City Water/Connected
ADDITIONAL INFORMATION
MLS#: NST7776164
Listing Brokerage: LPT Realty, LLC

ID: 3919809
Published: July 23, 2025
Last Update: July 23, 2025
Views: 11







